- BHGRE®
- California
- Highland
- 4040 E Piedmont Drive #300
4040 E Piedmont Drive #300, Highland, CA 92346
Local realty services provided by:Better Homes and Gardens Real Estate Reliance Partners
4040 E Piedmont Drive #300,Highland, CA 92346
$158,000
- 3 Beds
- 2 Baths
- 1,536 sq. ft.
- Mobile / Manufactured
- Active
Listed by: charlene gramling
Office: kw the lakes
MLS#:CRIG25171569
Source:CAMAXMLS
Price summary
- Price:$158,000
- Price per sq. ft.:$102.86
About this home
WOW Value in Valencia Lea – Mountain Shadows Park (55+ Community) Vacant and move-in ready! This beautiful 3-bedroom, 2-bath home offers 1,536 sq. ft. of comfortable living on a quiet street near the San Bernardino Mountains. Inside, enjoy new flooring, fresh paint, and a remodeled kitchen with granite countertops, a large island, gas cooktop, dishwasher, and refrigerator. The open living and dining areas are bright and inviting with a decorative fireplace. The primary suite features stylish barn doors and an updated glass shower. A cozy family room opens to a private covered porch. Outside, the low-maintenance yard offers privacy, mature landscaping, and space to relax or BBQ. Additional highlights include indoor laundry, extra storage, and a covered carport. Conveniently located near shopping, dining, and freeways. Don't miss this move-in-ready opportunity in a sought-after 55+ community!
Contact an agent
Home facts
- Listing ID #:CRIG25171569
- Added:182 day(s) ago
- Updated:February 12, 2026 at 02:42 PM
Rooms and interior
- Bedrooms:3
- Total bathrooms:2
- Full bathrooms:2
- Living area:1,536 sq. ft.
Heating and cooling
- Cooling:Central Air
- Heating:Central
Structure and exterior
- Roof:Shingle
- Building area:1,536 sq. ft.
Finances and disclosures
- Price:$158,000
- Price per sq. ft.:$102.86
New listings near 4040 E Piedmont Drive #300
- New
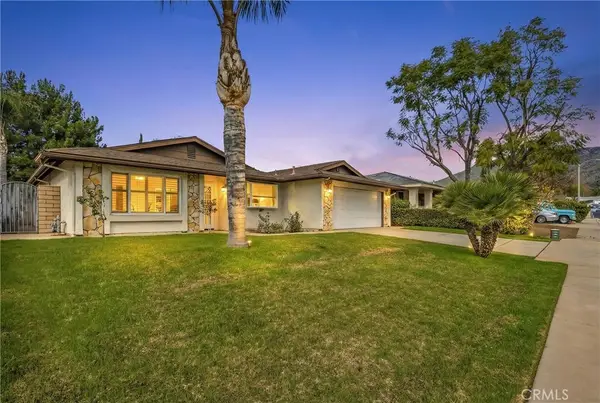 $549,900Active4 beds 2 baths1,673 sq. ft.
$549,900Active4 beds 2 baths1,673 sq. ft.1634 Seine, Highland, CA 92346
MLS# IV26031401Listed by: CALDWELL & TAYLOR REALTY - New
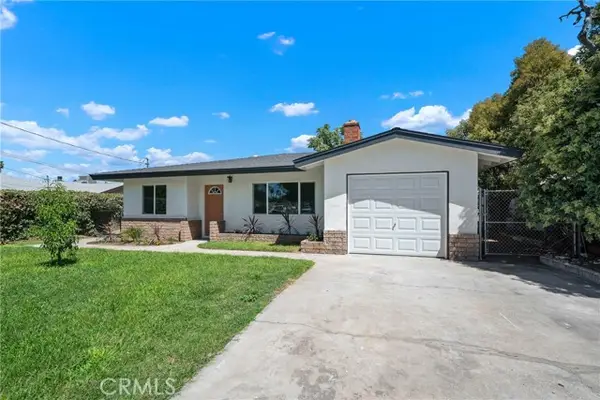 $519,900Active3 beds 1 baths1,118 sq. ft.
$519,900Active3 beds 1 baths1,118 sq. ft.27328 Norwood Street, Highland, CA 92346
MLS# CRIV26029566Listed by: RE/MAX TIME REALTY - New
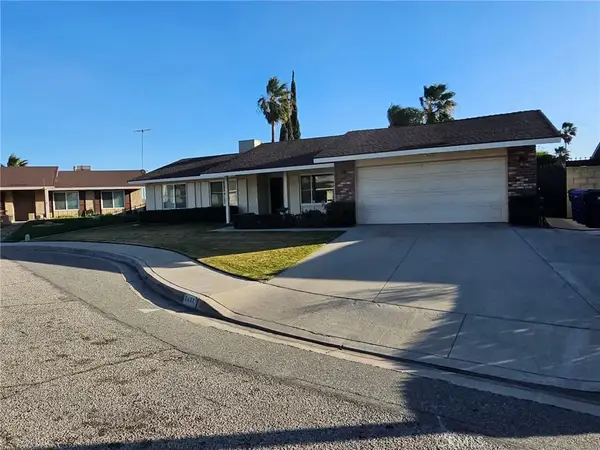 $549,900Active4 beds 2 baths1,636 sq. ft.
$549,900Active4 beds 2 baths1,636 sq. ft.2637 Mirada Street, Highland, CA 92346
MLS# IG26028699Listed by: RE/MAX ADVANTAGE - New
 $189,900Active2 beds 1 baths882 sq. ft.
$189,900Active2 beds 1 baths882 sq. ft.3535 20th, Highland, CA 92346
MLS# IV26029527Listed by: CENTURY 21 TOP PRODUCERS - New
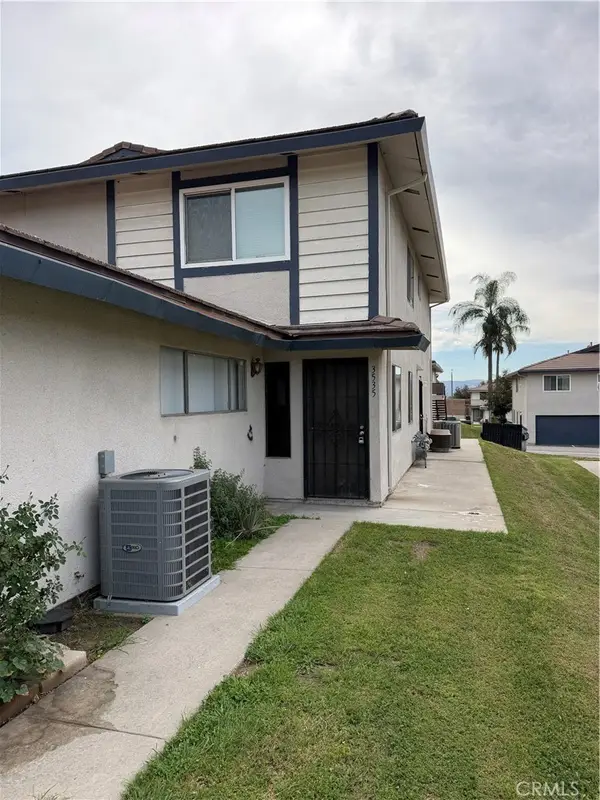 $189,900Active2 beds 1 baths882 sq. ft.
$189,900Active2 beds 1 baths882 sq. ft.3535 20th, Highland, CA 92346
MLS# IV26029527Listed by: CENTURY 21 TOP PRODUCERS - New
 $239,000Active2 beds 1 baths840 sq. ft.
$239,000Active2 beds 1 baths840 sq. ft.1911 Reedy Ave, Highland, CA 92346
MLS# CRIG26026219Listed by: PONCE & PONCE REALTY, INC - Open Sat, 10am to 1pmNew
 $239,000Active2 beds 1 baths840 sq. ft.
$239,000Active2 beds 1 baths840 sq. ft.1911 Reedy Ave, Highland, CA 92346
MLS# IG26026219Listed by: PONCE & PONCE REALTY, INC - New
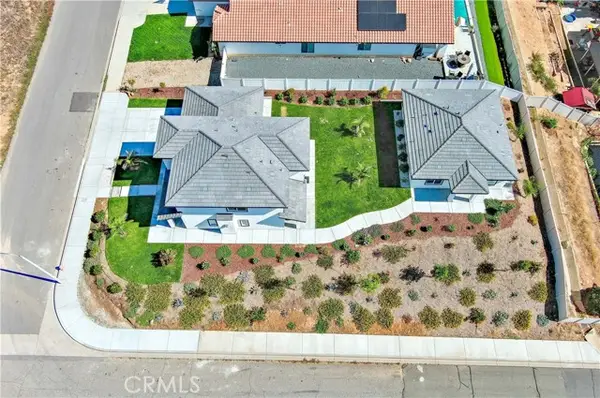 $1,100,000Active-- beds -- baths
$1,100,000Active-- beds -- baths29329 Kemper Lane, Highland, CA 92346
MLS# IG26028353Listed by: EXP REALTY OF CALIFORNIA INC. - New
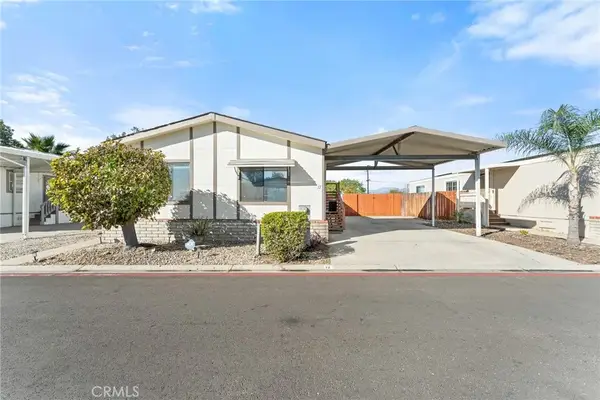 $159,000Active3 beds 2 baths1,440 sq. ft.
$159,000Active3 beds 2 baths1,440 sq. ft.7717 Church #17, Highland, CA 92346
MLS# IG26028527Listed by: EXP REALTY OF SOUTHERN CA. INC - New
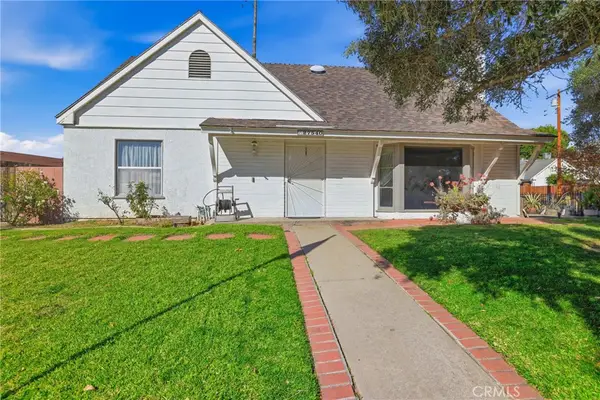 $629,000Active5 beds 2 baths1,995 sq. ft.
$629,000Active5 beds 2 baths1,995 sq. ft.27540 14th Street, Highland, CA 92346
MLS# IG26026616Listed by: KELLER WILLIAMS REALTY

