4040 Piedmont Drive #81, Highland, CA 92346
Local realty services provided by:Better Homes and Gardens Real Estate Reliance Partners
4040 Piedmont Drive #81,Highland, CA 92346
$124,000
- 2 Beds
- 1 Baths
- 1,632 sq. ft.
- Mobile / Manufactured
- Pending
Listed by: andrea faulise
Office: mountain top producers realty
MLS#:CRIG25186494
Source:CAMAXMLS
Price summary
- Price:$124,000
- Price per sq. ft.:$75.98
About this home
SELLER IS OFFERING TO PAY UP TO 6 MONTHS OF SPACE RENT FOR THE BUYER, STARTING AT THE CLOSE OF ESCROW. Welcome to this 1,632 SF home in one of the most prestigious 55+ communities in the Inland Empire, perfectly situated in Highland with sweeping views of the valley. Located close to the community clubhouse, this property combines comfort, space, and a truly special setting. Enjoy a roomy formal living area and a cozy family room conveniently located next to the kitchen, perfect for both entertaining and everyday living. The home retains many of its original features, giving it a charming, well-kept character and providing the perfect opportunity to add your own personal touch. The master suite includes a walk-in closet and a generous en suite bathroom with dual vanities, a relaxing soaker tub, and a walk-in shower. Step out to the covered side patio and enjoy stunning sunsets and twinkling city lights at night. This home offers timeless appeal in a highly sought-after community-ready for you to make it your own.
Contact an agent
Home facts
- Listing ID #:CRIG25186494
- Added:98 day(s) ago
- Updated:November 26, 2025 at 08:18 AM
Rooms and interior
- Bedrooms:2
- Total bathrooms:1
- Full bathrooms:1
- Living area:1,632 sq. ft.
Heating and cooling
- Cooling:Central Air
- Heating:Central
Structure and exterior
- Building area:1,632 sq. ft.
Finances and disclosures
- Price:$124,000
- Price per sq. ft.:$75.98
New listings near 4040 Piedmont Drive #81
- New
 $324,900Active1 beds 1 baths686 sq. ft.
$324,900Active1 beds 1 baths686 sq. ft.7979 Tyler, Highland, CA 92346
MLS# CRCV25263635Listed by: KELLER WILLIAMS REALTY COLLEGE PARK - New
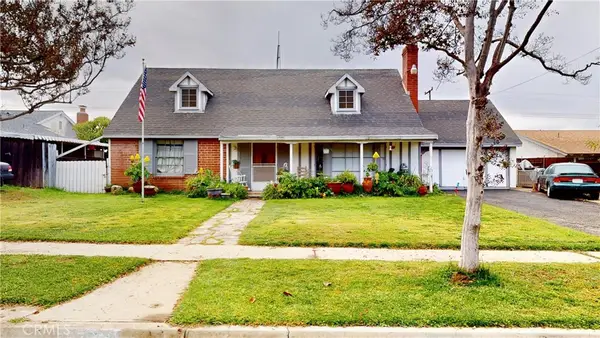 $550,000Active5 beds 2 baths1,995 sq. ft.
$550,000Active5 beds 2 baths1,995 sq. ft.27531 14th St, Highland, CA 92346
MLS# HD25264007Listed by: COLDWELL BANKER HOME SOURCE - New
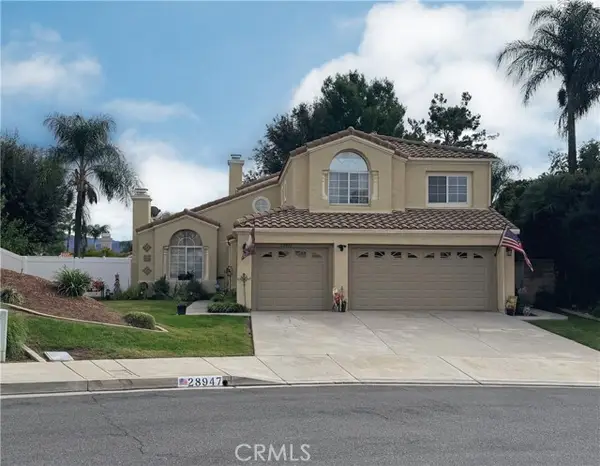 $665,000Active5 beds 3 baths2,614 sq. ft.
$665,000Active5 beds 3 baths2,614 sq. ft.28947 Glenrock Pl, Highland, CA 92346
MLS# CRIG25264393Listed by: PONCE & PONCE REALTY, INC - New
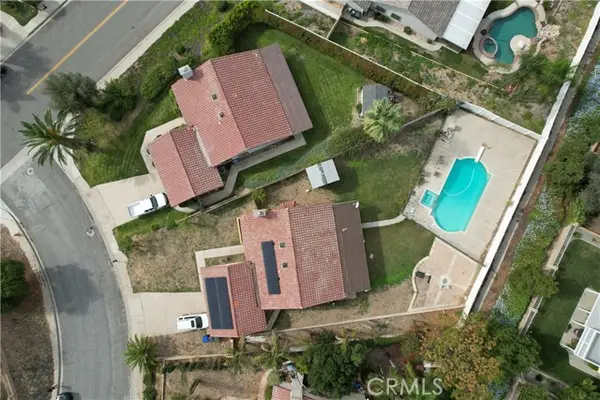 $610,000Active4 beds 2 baths1,764 sq. ft.
$610,000Active4 beds 2 baths1,764 sq. ft.3072 Lynwood, Highland, CA 92346
MLS# CRTR25258812Listed by: KW EXECUTIVE - New
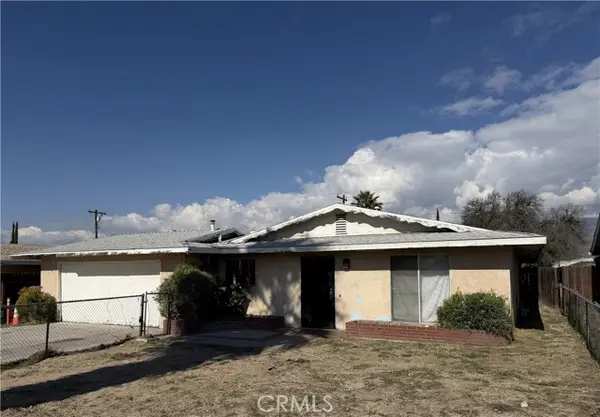 $350,000Active4 beds 2 baths1,820 sq. ft.
$350,000Active4 beds 2 baths1,820 sq. ft.26662 Fleming, Highland, CA 92346
MLS# CRCV25263185Listed by: NICHOLAS REALTY - New
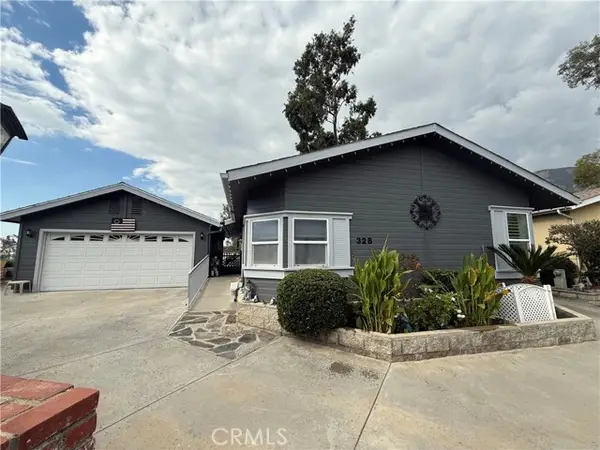 $228,000Active3 beds 1 baths1,701 sq. ft.
$228,000Active3 beds 1 baths1,701 sq. ft.4040 Piedmont Drive #328, Highland, CA 92346
MLS# CRIG25262779Listed by: MOUNTAIN TOP PRODUCERS REALTY - New
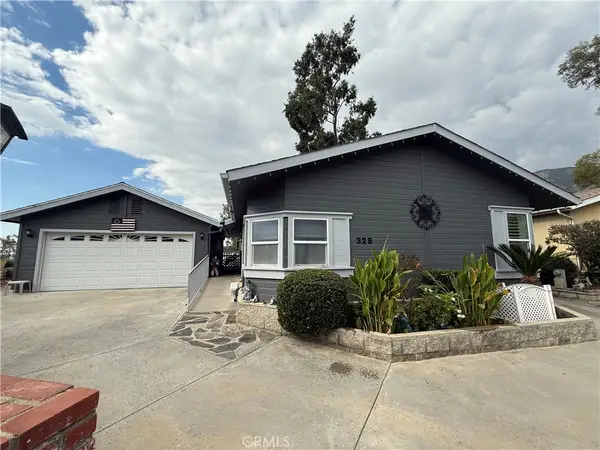 $228,000Active3 beds 2 baths1,701 sq. ft.
$228,000Active3 beds 2 baths1,701 sq. ft.4040 Piedmont Drive #328, Highland, CA 92346
MLS# IG25262779Listed by: MOUNTAIN TOP PRODUCERS REALTY - New
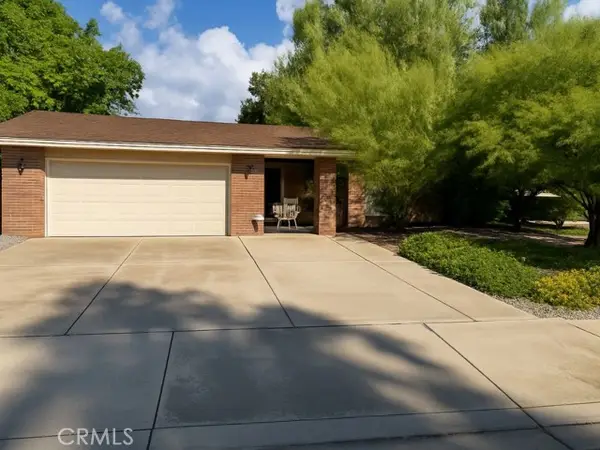 $450,000Active3 beds 2 baths1,114 sq. ft.
$450,000Active3 beds 2 baths1,114 sq. ft.2694 Del Norte Place, Highland, CA 92346
MLS# CRIG25256916Listed by: CENTURY 21 LOIS LAUER REALTY - New
 $399,000Active3 beds 2 baths1,386 sq. ft.
$399,000Active3 beds 2 baths1,386 sq. ft.7824 Peacock, Highland, CA 92346
MLS# CRIG25262591Listed by: EXP REALTY OF SOUTHERN CALIFORNIA - New
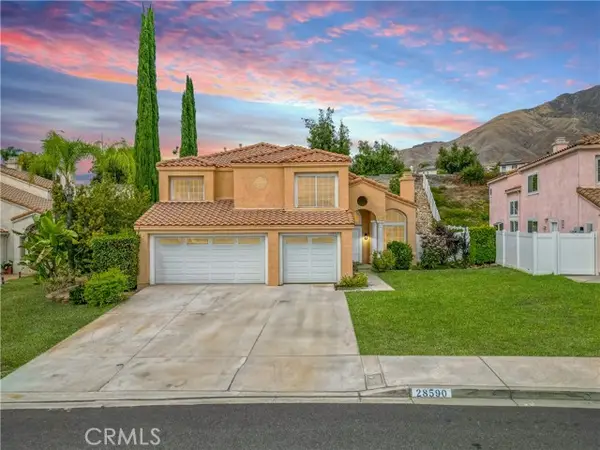 $779,999Active5 beds 3 baths2,812 sq. ft.
$779,999Active5 beds 3 baths2,812 sq. ft.28950 Clear Spring, Highland, CA 92346
MLS# CRIV25262289Listed by: KELLER WILLIAMS RIVERSIDE CENT
