7163 Paul Green Drive, Highland, CA 92346
Local realty services provided by:Better Homes and Gardens Real Estate Royal & Associates
Listed by: wesley bennett
Office: bmc realty advisors
MLS#:CRCV25106298
Source:CAMAXMLS
Price summary
- Price:$596,990
- Price per sq. ft.:$305.05
- Monthly HOA dues:$196
About this home
Discover your dream home on a desirable corner lot at Highland Park, Century Communities' newest neighborhood in Highland, CA. This spacious and stylish Plan OneX model offers 1,957 sq. ft. of well-designed living space, complete with an open floor plan, covered patio, and generously sized bedrooms and bathrooms. The home features three bedrooms and two-and-a-half bathrooms, with an attached two-car garage. The builder's Aria package provides modern white cabinets and quartz countertops with full tile backsplash in the kitchen, giving it a sleek, contemporary look. The open-concept design offers an expansive great room that flows seamlessly into the dining area and a well-equipped kitchen, featuring a center island and pantry. For outdoor gatherings, the covered patio is perfect for entertaining or enjoying a quiet evening under the stars. Upstairs, the retreat includes three spacious bedrooms, highlighted by the luxurious owner's suite with a large walk-in closet, attached bath with a walk-in shower, and a separate soaking tub. Additional features include a secondary bath, extra walk-in closet, and convenient powder room on the main level, all thoughtfully designed for comfort and functionality. Ideally located near shopping, dining, and entertainment options, including the near
Contact an agent
Home facts
- Year built:2025
- Listing ID #:CRCV25106298
- Added:195 day(s) ago
- Updated:November 26, 2025 at 11:19 AM
Rooms and interior
- Bedrooms:3
- Total bathrooms:3
- Full bathrooms:2
- Living area:1,957 sq. ft.
Heating and cooling
- Cooling:Central Air
Structure and exterior
- Year built:2025
- Building area:1,957 sq. ft.
- Lot area:0.09 Acres
Utilities
- Water:Public
Finances and disclosures
- Price:$596,990
- Price per sq. ft.:$305.05
New listings near 7163 Paul Green Drive
- New
 $324,900Active1 beds 1 baths686 sq. ft.
$324,900Active1 beds 1 baths686 sq. ft.7979 Tyler, Highland, CA 92346
MLS# CRCV25263635Listed by: KELLER WILLIAMS REALTY COLLEGE PARK - New
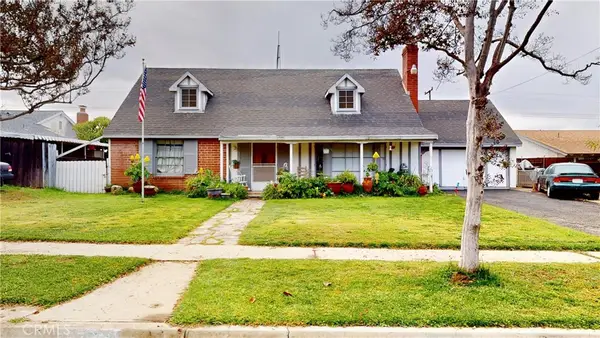 $550,000Active5 beds 2 baths1,995 sq. ft.
$550,000Active5 beds 2 baths1,995 sq. ft.27531 14th St, Highland, CA 92346
MLS# HD25264007Listed by: COLDWELL BANKER HOME SOURCE - New
 $665,000Active5 beds 3 baths2,614 sq. ft.
$665,000Active5 beds 3 baths2,614 sq. ft.28947 Glenrock Pl, Highland, CA 92346
MLS# IG25264393Listed by: PONCE & PONCE REALTY, INC - New
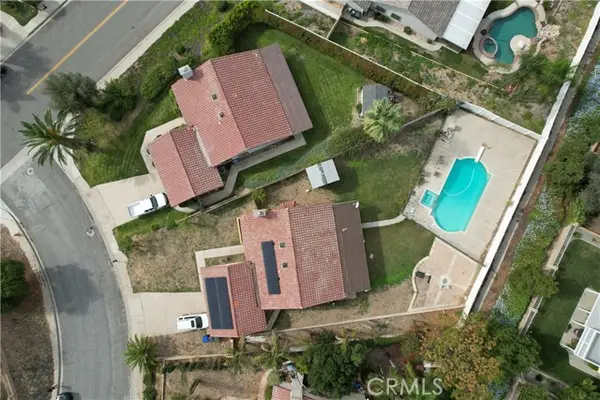 $610,000Active4 beds 2 baths1,764 sq. ft.
$610,000Active4 beds 2 baths1,764 sq. ft.3072 Lynwood, Highland, CA 92346
MLS# CRTR25258812Listed by: KW EXECUTIVE - New
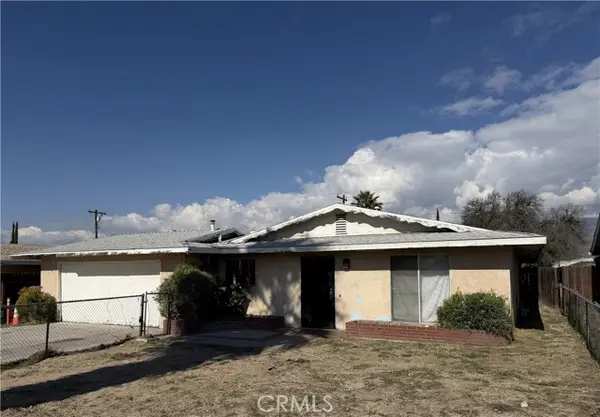 $350,000Active4 beds 2 baths1,820 sq. ft.
$350,000Active4 beds 2 baths1,820 sq. ft.26662 Fleming, Highland, CA 92346
MLS# CRCV25263185Listed by: NICHOLAS REALTY - New
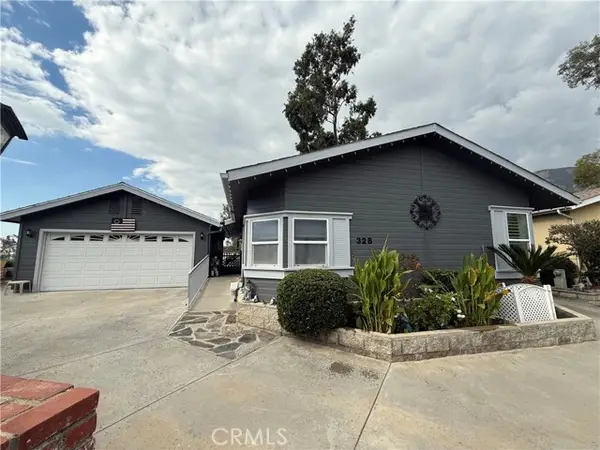 $228,000Active3 beds 1 baths1,701 sq. ft.
$228,000Active3 beds 1 baths1,701 sq. ft.4040 Piedmont Drive #328, Highland, CA 92346
MLS# CRIG25262779Listed by: MOUNTAIN TOP PRODUCERS REALTY - New
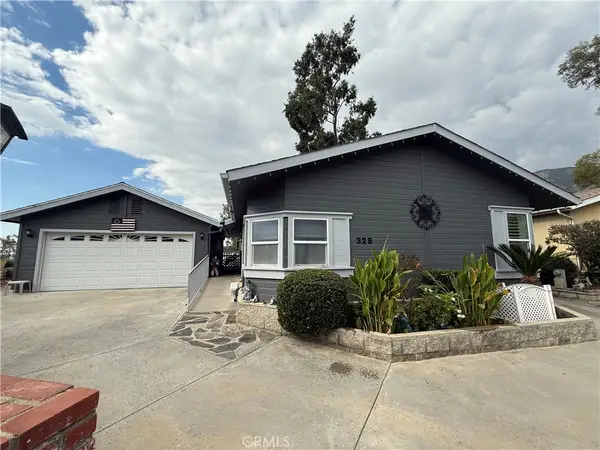 $228,000Active3 beds 2 baths1,701 sq. ft.
$228,000Active3 beds 2 baths1,701 sq. ft.4040 Piedmont Drive #328, Highland, CA 92346
MLS# IG25262779Listed by: MOUNTAIN TOP PRODUCERS REALTY - New
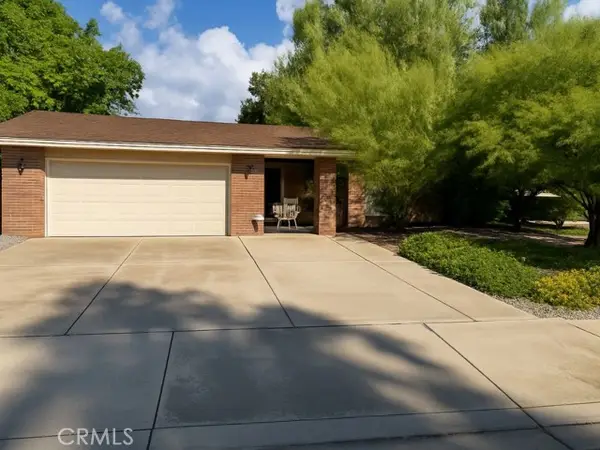 $450,000Active3 beds 2 baths1,114 sq. ft.
$450,000Active3 beds 2 baths1,114 sq. ft.2694 Del Norte Place, Highland, CA 92346
MLS# CRIG25256916Listed by: CENTURY 21 LOIS LAUER REALTY - New
 $399,000Active3 beds 2 baths1,386 sq. ft.
$399,000Active3 beds 2 baths1,386 sq. ft.7824 Peacock, Highland, CA 92346
MLS# CRIG25262591Listed by: EXP REALTY OF SOUTHERN CALIFORNIA - New
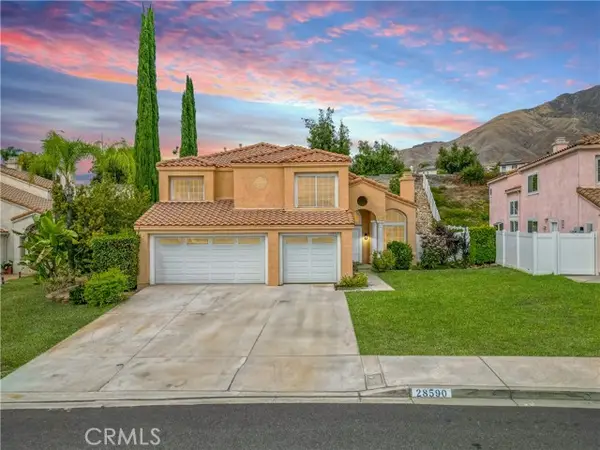 $779,999Active5 beds 3 baths2,812 sq. ft.
$779,999Active5 beds 3 baths2,812 sq. ft.28950 Clear Spring, Highland, CA 92346
MLS# CRIV25262289Listed by: KELLER WILLIAMS RIVERSIDE CENT
