7213 Paul Green Drive, Highland, CA 92346
Local realty services provided by:Better Homes and Gardens Real Estate Royal & Associates
7213 Paul Green Drive,Highland, CA 92346
$609,990
- 3 Beds
- 3 Baths
- - sq. ft.
- Single family
- Sold
Listed by: wesley bennett
Office: bmc realty advisors
MLS#:CRCV24170700
Source:CA_BRIDGEMLS
Sorry, we are unable to map this address
Price summary
- Price:$609,990
- Monthly HOA dues:$196
About this home
Corner Homesite with stunning views San Bernardino Mountains, this beautifully designed 1,961sq. ft. home at Highland Park. Built by Century Communities, this two-story plan offers 3 bedrooms, 2.5 bathrooms. The open-concept layout features a stylish kitchen with Prelude White Shaker cabinets, quartz countertops, a stone backsplash, and a large island. The great room and dining area flow seamlessly ideal for entertaining. Kitchen includes Whirlpool Stainless steel refrigerator and laundry package Downstairs includes a full bedroom and bath, perfect for guests or multigenerational living. Upstairs, includes a luxurious owner's suite with soaking tub, walk-in shower, dual bathroom vanities and oversized closet, plus 2 Spacious Bedrooms, Full bathroom. Covered patio with backyard artificial turf landscaping. Great location near schools, shopping, and dining.
Contact an agent
Home facts
- Year built:2024
- Listing ID #:CRCV24170700
- Added:510 day(s) ago
- Updated:January 09, 2026 at 11:23 AM
Rooms and interior
- Bedrooms:3
- Total bathrooms:3
- Full bathrooms:2
Heating and cooling
- Cooling:Central Air
Structure and exterior
- Year built:2024
Finances and disclosures
- Price:$609,990
New listings near 7213 Paul Green Drive
- New
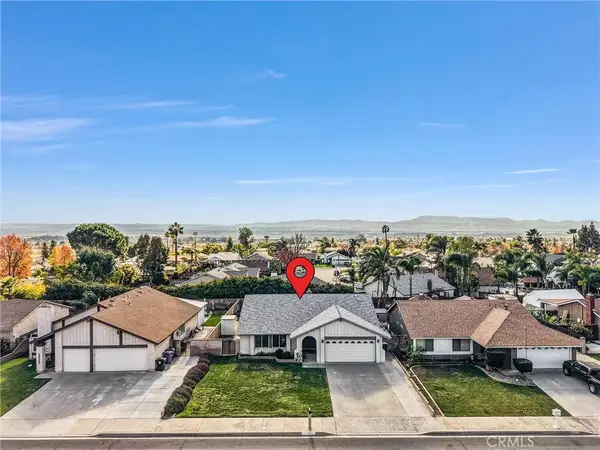 $575,000Active4 beds 2 baths1,365 sq. ft.
$575,000Active4 beds 2 baths1,365 sq. ft.27989 Pacific, Highland, CA 92346
MLS# HD26005331Listed by: KELLER WILLIAMS HIGH DESERT - New
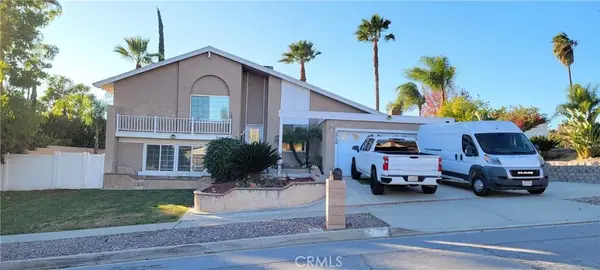 $649,000Active4 beds 2 baths2,129 sq. ft.
$649,000Active4 beds 2 baths2,129 sq. ft.2794 La Praix, Highland, CA 92346
MLS# IG26006129Listed by: REAL BROKER - New
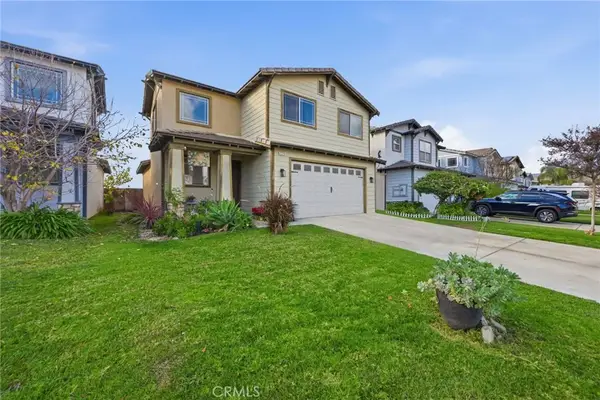 $550,000Active3 beds 3 baths1,903 sq. ft.
$550,000Active3 beds 3 baths1,903 sq. ft.7274 Seeley Court, Highland, CA 92346
MLS# TR26003771Listed by: KW COLLEGE PARK - Open Sat, 11am to 2pmNew
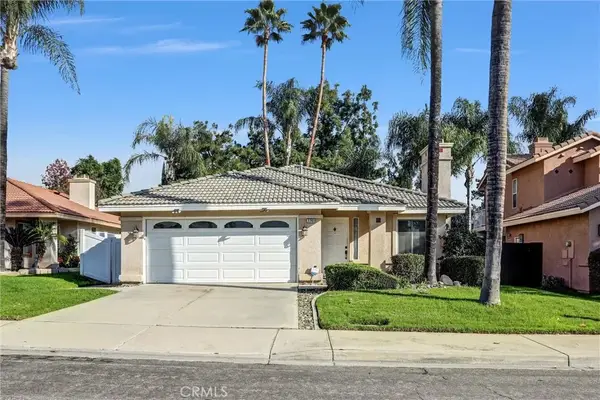 $539,900Active3 beds 2 baths1,301 sq. ft.
$539,900Active3 beds 2 baths1,301 sq. ft.7741 Morningside, Highland, CA 92346
MLS# IG26005390Listed by: THE WALTER GROUP REALTY - New
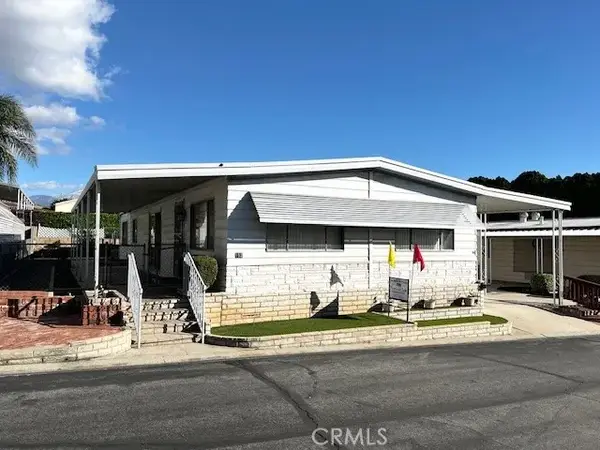 $115,000Active2 beds 2 baths1,320 sq. ft.
$115,000Active2 beds 2 baths1,320 sq. ft.3850 Atlantic #152, Highland, CA 92346
MLS# IG26005146Listed by: VALENCIA LEA HOMES - Open Sun, 1 to 4pmNew
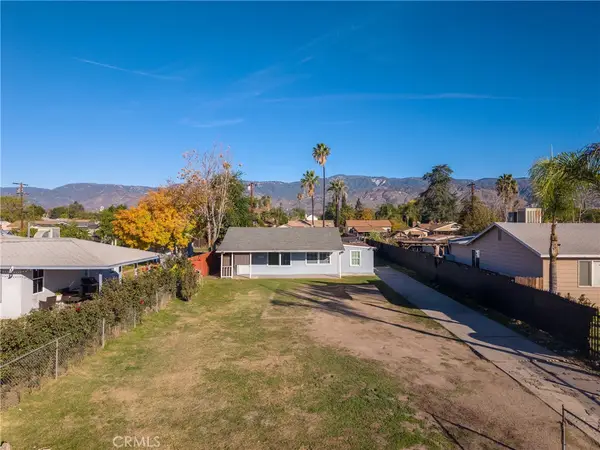 $399,900Active2 beds 1 baths740 sq. ft.
$399,900Active2 beds 1 baths740 sq. ft.25562 Jane Street, San Bernardino, CA 92404
MLS# DW25271763Listed by: CENTURY 21 LOTUS - New
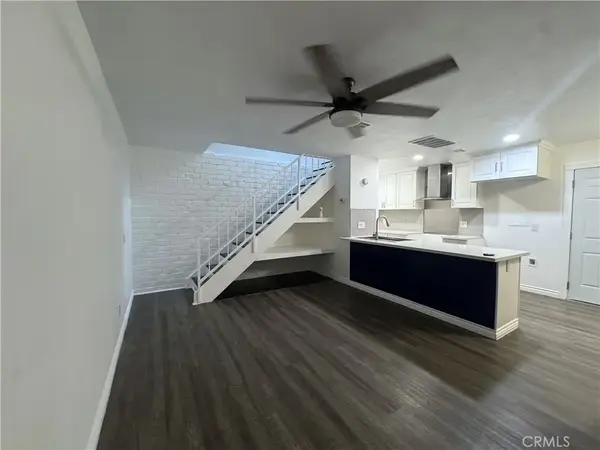 $234,900Active2 beds 1 baths882 sq. ft.
$234,900Active2 beds 1 baths882 sq. ft.2004 Palm, Highland, CA 92346
MLS# HD26004192Listed by: NEIGHBORS OF HOPE NOW REALTY - Open Sat, 12 to 3pmNew
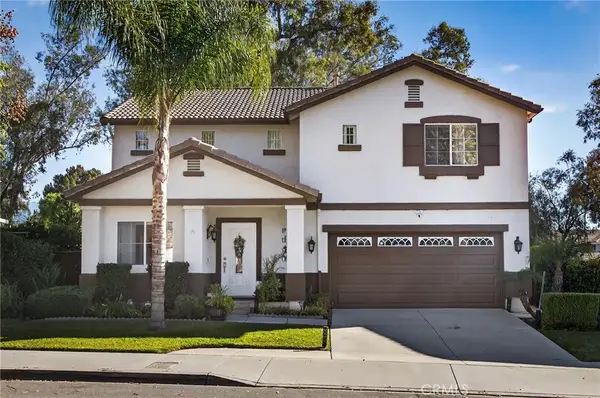 $675,000Active5 beds 3 baths2,366 sq. ft.
$675,000Active5 beds 3 baths2,366 sq. ft.29125 Oak Creek Lane, Highland, CA 92346
MLS# IG26001472Listed by: LEGACY GROUP REALTY - New
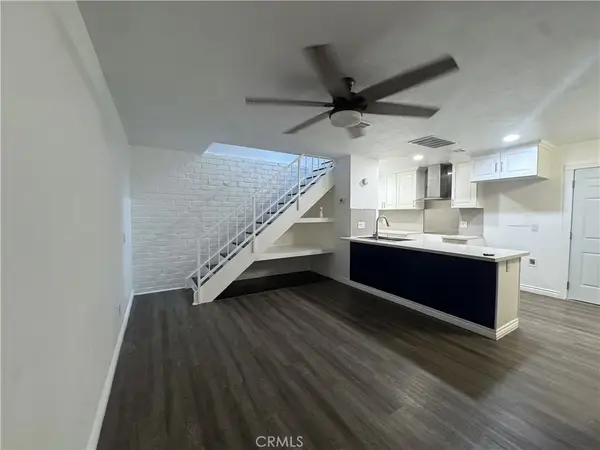 $234,900Active2 beds 1 baths882 sq. ft.
$234,900Active2 beds 1 baths882 sq. ft.2004 Palm, Highland, CA 92346
MLS# HD26004192Listed by: NEIGHBORS OF HOPE NOW REALTY - New
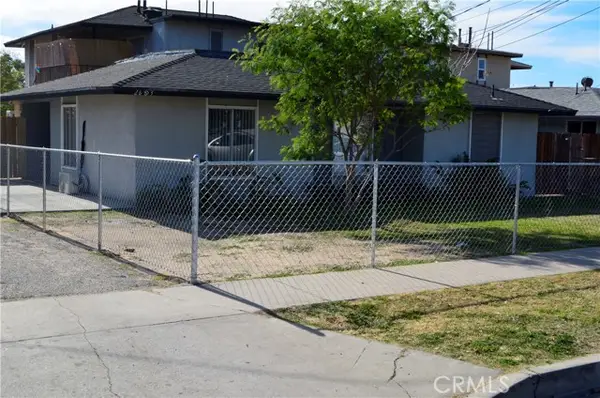 $750,000Active-- beds -- baths
$750,000Active-- beds -- baths26853 9th Street, Highland, CA 92346
MLS# CV26003493Listed by: KELLER WILLIAMS EMPIRE ESTATES
