7271 Deerwood Place, Highland, CA 92346
Local realty services provided by:Better Homes and Gardens Real Estate Reliance Partners
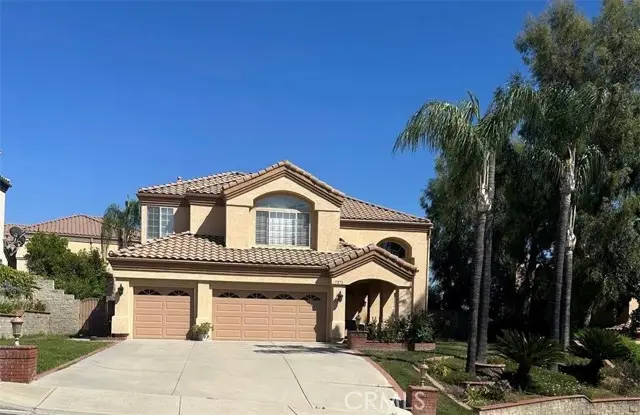
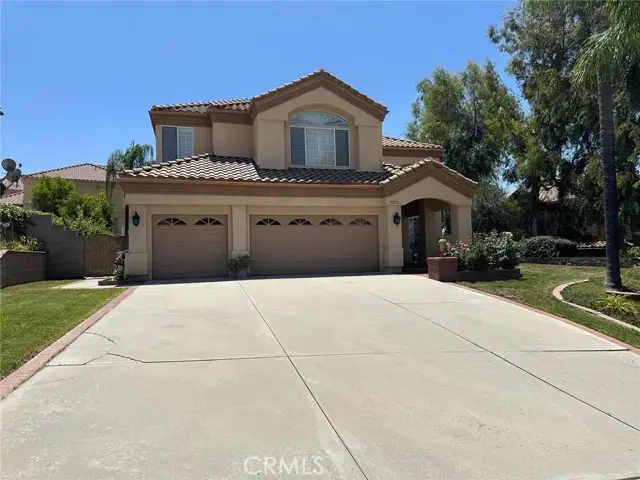
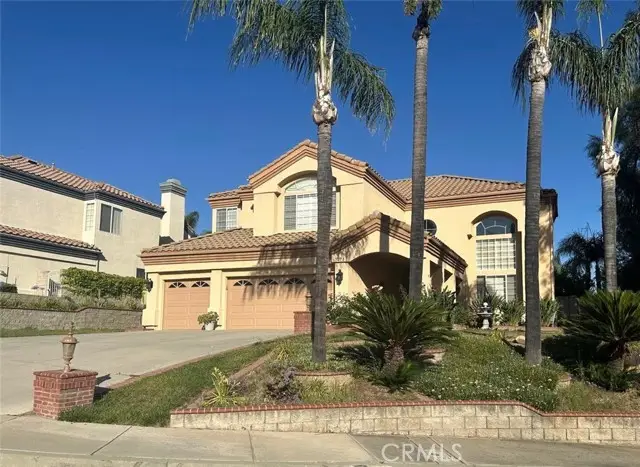
7271 Deerwood Place,Highland, CA 92346
$849,000
- 5 Beds
- 3 Baths
- 3,052 sq. ft.
- Single family
- Active
Listed by:michael jreije
Office:pacific real estate group
MLS#:CRIV25138697
Source:CAMAXMLS
Price summary
- Price:$849,000
- Price per sq. ft.:$278.18
- Monthly HOA dues:$164
About this home
Experience refined luxury and thoughtful design in this highly upgraded 5-bedroom, 3-bathroom home boasting over 3,000 sq ft of living space. Dive into your saltwater pebble tec pool and spa, enhanced by a newer variable-speed pump and DE filter, all secured with a custom-built locking safety cover. Surrounded by lush landscaping, block wall fencing, and wrought iron gates, the yard features elegant brick and block planters, mature trees, and Queen palms that frame the home’s striking curb appeal. A covered front porch with custom brickwork welcomes you into a spacious interior featuring a beautifully remodeled kitchen with granite counters, refinished cabinets, two breakfast bars, and a wet bar complete with wine rack. The home showcases marble and wood-look porcelain flooring, formal dining with decorative pillars, recessed lighting, plantation shutters, and a guest suite with a full bath downstairs. Upstairs, the expansive main suite spans the entire back of the home, offering a fireplace, retreat area, jacuzzi tub, walk-in shower with dual heads, and a massive walk-in closet with dual-door entry. Modern conveniences include an upgraded whole-house fan with four zones, dual A/C condensers, a new water heater, custom lighting, and ceiling fans throughout. A 3-car garage with
Contact an agent
Home facts
- Year built:1990
- Listing Id #:CRIV25138697
- Added:62 day(s) ago
- Updated:August 22, 2025 at 10:16 PM
Rooms and interior
- Bedrooms:5
- Total bathrooms:3
- Full bathrooms:3
- Living area:3,052 sq. ft.
Heating and cooling
- Cooling:Ceiling Fan(s), Central Air
- Heating:Central, Fireplace(s), Natural Gas
Structure and exterior
- Roof:Tile
- Year built:1990
- Building area:3,052 sq. ft.
- Lot area:0.21 Acres
Utilities
- Water:Public
Finances and disclosures
- Price:$849,000
- Price per sq. ft.:$278.18
New listings near 7271 Deerwood Place
- New
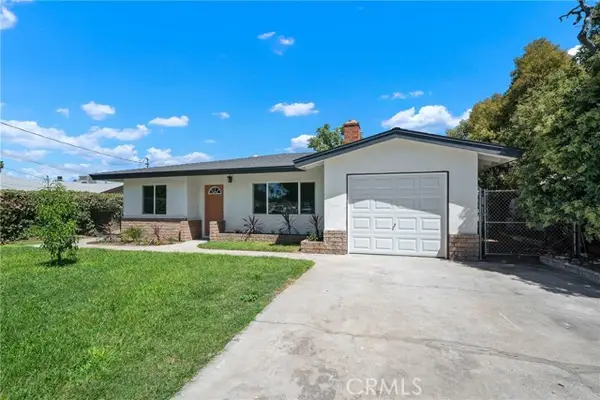 $535,000Active3 beds 1 baths1,118 sq. ft.
$535,000Active3 beds 1 baths1,118 sq. ft.27328 Norwood Street, Highland, CA 92346
MLS# CRIV25187287Listed by: RE/MAX TIME REALTY - New
 $559,000Active4 beds 3 baths2,418 sq. ft.
$559,000Active4 beds 3 baths2,418 sq. ft.3627 Orchid Drive, Highland, CA 92346
MLS# CRCV25180202Listed by: CENTURY 21 MASTERS - New
 $799,999Active5 beds 3 baths2,236 sq. ft.
$799,999Active5 beds 3 baths2,236 sq. ft.30110 Marianne Lane, Highland, CA 92346
MLS# CRTR25187784Listed by: KELLER WILLIAMS PREMIER PROP - New
 $670,000Active4 beds 3 baths2,531 sq. ft.
$670,000Active4 beds 3 baths2,531 sq. ft.3872 Oleander Drive, Highland, CA 92346
MLS# SW25188558Listed by: DON REALTY - New
 $110,000Active2 beds 1 baths720 sq. ft.
$110,000Active2 beds 1 baths720 sq. ft.26250 E 9th #131, Highland, CA 92346
MLS# IV25188429Listed by: REALTYX - New
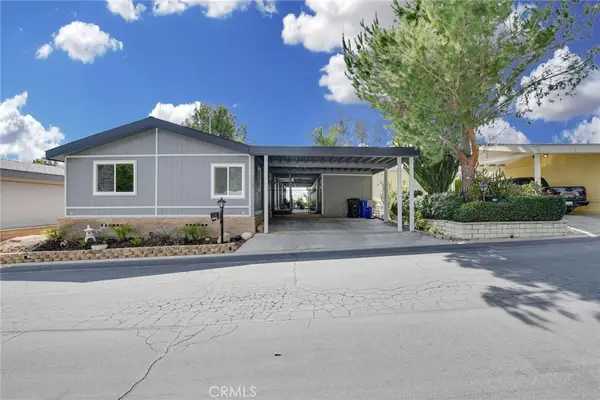 $209,000Active2 beds 2 baths1,440 sq. ft.
$209,000Active2 beds 2 baths1,440 sq. ft.4040 E Piedmont Drive #294, Highland, CA 92346
MLS# IV25188401Listed by: WE SELL HOMES REALTY - New
 $388,800Active2 beds 1 baths721 sq. ft.
$388,800Active2 beds 1 baths721 sq. ft.7523 Guthrie Street, San Bernardino, CA 92410
MLS# WS25187664Listed by: PINNACLE REAL ESTATE GROUP - New
 $299,900Active1 beds 1 baths600 sq. ft.
$299,900Active1 beds 1 baths600 sq. ft.26773 Baseline Street, Highland, CA 92346
MLS# WS25187667Listed by: PINNACLE REAL ESTATE GROUP - New
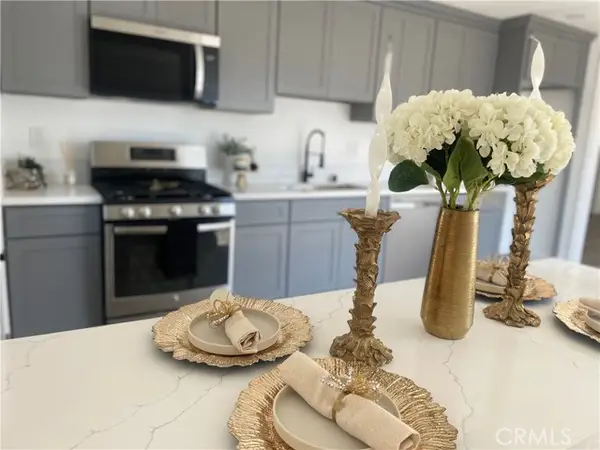 $509,990Active3 beds 2 baths1,178 sq. ft.
$509,990Active3 beds 2 baths1,178 sq. ft.27256 13th Street, Highland, CA 92346
MLS# CRSW25171968Listed by: ALLISON JAMES ESTATES & HOMES - New
 $470,000Active3 beds 1 baths1,631 sq. ft.
$470,000Active3 beds 1 baths1,631 sq. ft.26074 6th Street, San Bernardino, CA 92410
MLS# CRIG25185598Listed by: KELLER WILLIAMS REALTY

