7419 Via Deldene, Highland, CA 92346
Local realty services provided by:Better Homes and Gardens Real Estate Reliance Partners
7419 Via Deldene,Highland, CA 92346
$1,799,000
- 5 Beds
- 8 Baths
- 5,675 sq. ft.
- Single family
- Pending
Listed by: lucia merchant, nathan butcher
Office: exp realty of california inc.
MLS#:CRSR25222570
Source:CAMAXMLS
Price summary
- Price:$1,799,000
- Price per sq. ft.:$317
About this home
Custom built estate at the top of the cul de sac situated among other custom homes surrounded by city views and mountain. Come through the long driveway that leads to a Spanish/Mediterranean boasting 5,675 sq.feet property and 3 car garage is over 1,300 sq.feet and RV parking available.Enter the home to a grand entrance leading to a large living room with dramatic fireplace, all in an open floor plan with abundance of natural light. This estate has a large kitchen with a huge island, self closing cabinets, ample storage that opens to the dining and living room. There are 2 primary suites located one upstairs and one downstairs along with 3 more bedrooms and bonus rooms. There are 2 brand new AC, 2 brand new tankless water heater and certification for septic recently completed.This home rests on 1.69 acres. There is plenty of potential with entertaining guests outside or used for equestrian and zoned for a second unit. It's close to schools, shopping, and hospital. Located in close proximity to I-210 and I-10 freeway.
Contact an agent
Home facts
- Year built:2021
- Listing ID #:CRSR25222570
- Added:56 day(s) ago
- Updated:November 26, 2025 at 03:18 PM
Rooms and interior
- Bedrooms:5
- Total bathrooms:8
- Full bathrooms:5
- Living area:5,675 sq. ft.
Heating and cooling
- Cooling:Central Air
- Heating:Central
Structure and exterior
- Roof:Tile
- Year built:2021
- Building area:5,675 sq. ft.
- Lot area:1.69 Acres
Utilities
- Water:Public
Finances and disclosures
- Price:$1,799,000
- Price per sq. ft.:$317
New listings near 7419 Via Deldene
- New
 $324,900Active1 beds 1 baths686 sq. ft.
$324,900Active1 beds 1 baths686 sq. ft.7979 Tyler, Highland, CA 92346
MLS# CRCV25263635Listed by: KELLER WILLIAMS REALTY COLLEGE PARK - New
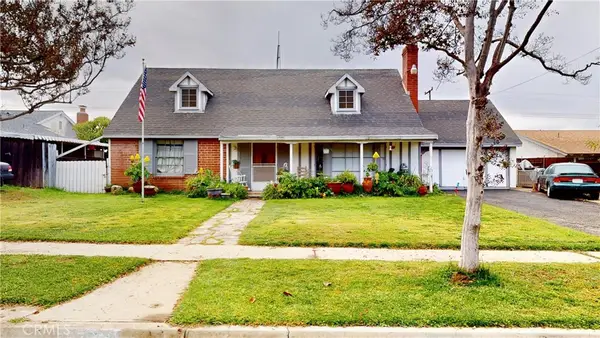 $550,000Active5 beds 2 baths1,995 sq. ft.
$550,000Active5 beds 2 baths1,995 sq. ft.27531 14th St, Highland, CA 92346
MLS# HD25264007Listed by: COLDWELL BANKER HOME SOURCE - New
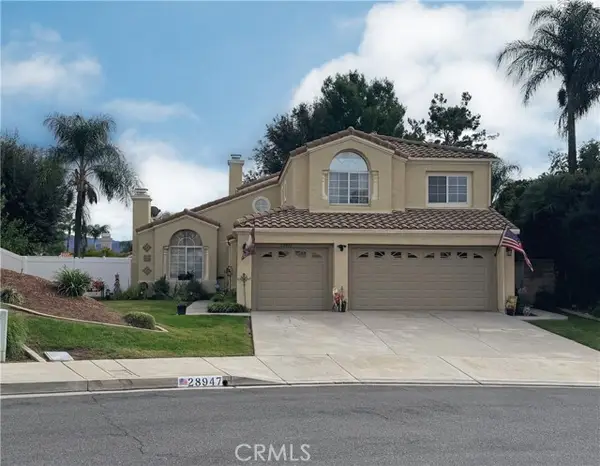 $665,000Active5 beds 3 baths2,614 sq. ft.
$665,000Active5 beds 3 baths2,614 sq. ft.28947 Glenrock Pl, Highland, CA 92346
MLS# CRIG25264393Listed by: PONCE & PONCE REALTY, INC - New
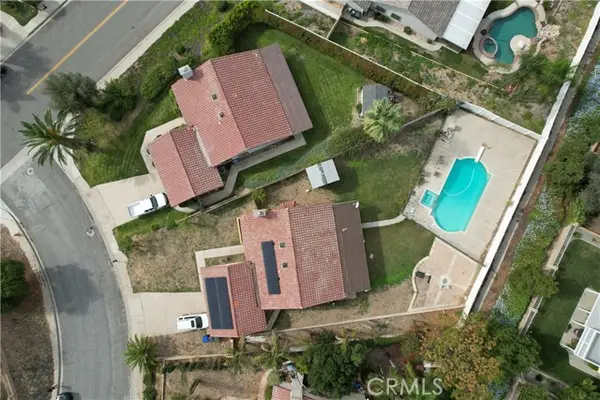 $610,000Active4 beds 2 baths1,764 sq. ft.
$610,000Active4 beds 2 baths1,764 sq. ft.3072 Lynwood, Highland, CA 92346
MLS# CRTR25258812Listed by: KW EXECUTIVE - New
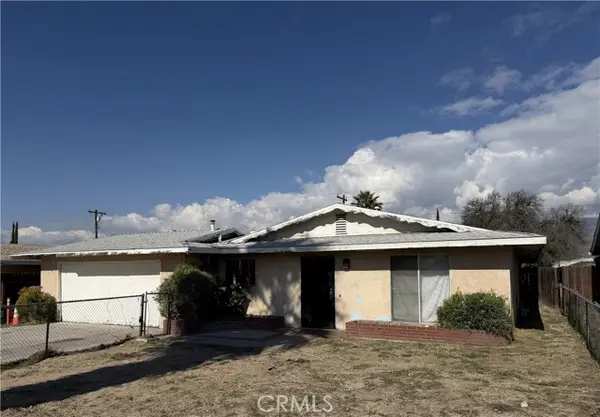 $350,000Active4 beds 2 baths1,820 sq. ft.
$350,000Active4 beds 2 baths1,820 sq. ft.26662 Fleming, Highland, CA 92346
MLS# CRCV25263185Listed by: NICHOLAS REALTY - New
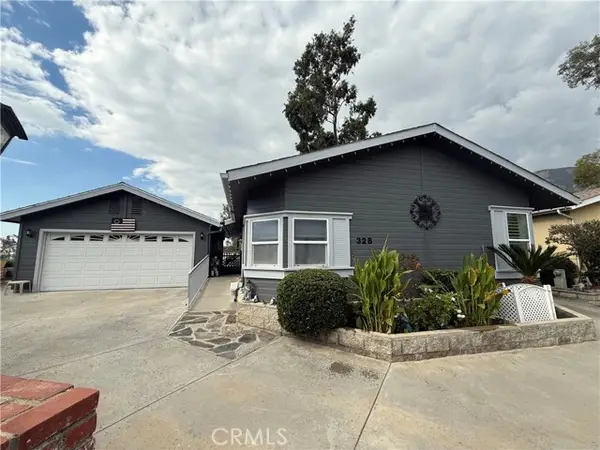 $228,000Active3 beds 1 baths1,701 sq. ft.
$228,000Active3 beds 1 baths1,701 sq. ft.4040 Piedmont Drive #328, Highland, CA 92346
MLS# CRIG25262779Listed by: MOUNTAIN TOP PRODUCERS REALTY - New
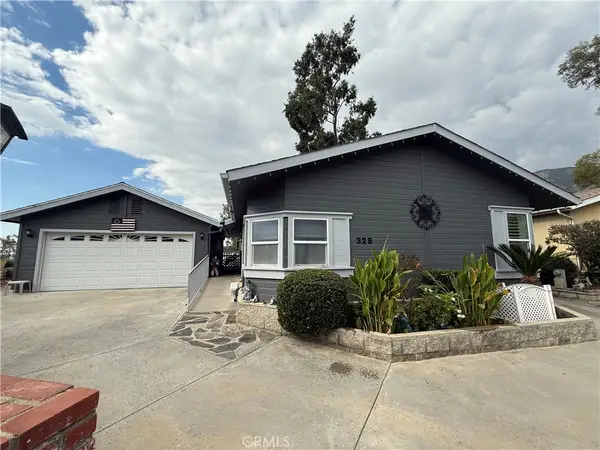 $228,000Active3 beds 2 baths1,701 sq. ft.
$228,000Active3 beds 2 baths1,701 sq. ft.4040 Piedmont Drive #328, Highland, CA 92346
MLS# IG25262779Listed by: MOUNTAIN TOP PRODUCERS REALTY - New
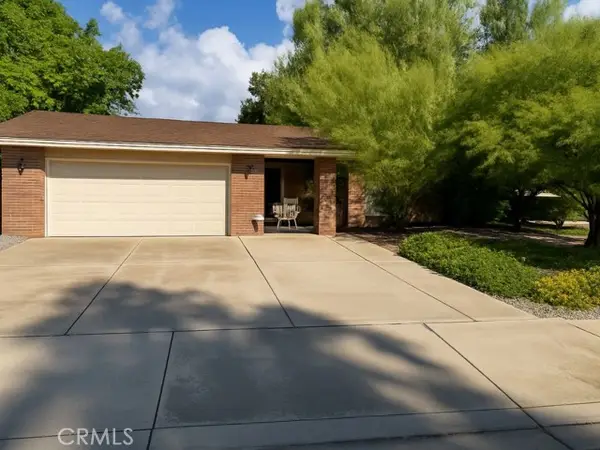 $450,000Active3 beds 2 baths1,114 sq. ft.
$450,000Active3 beds 2 baths1,114 sq. ft.2694 Del Norte Place, Highland, CA 92346
MLS# CRIG25256916Listed by: CENTURY 21 LOIS LAUER REALTY - New
 $399,000Active3 beds 2 baths1,386 sq. ft.
$399,000Active3 beds 2 baths1,386 sq. ft.7824 Peacock, Highland, CA 92346
MLS# CRIG25262591Listed by: EXP REALTY OF SOUTHERN CALIFORNIA - New
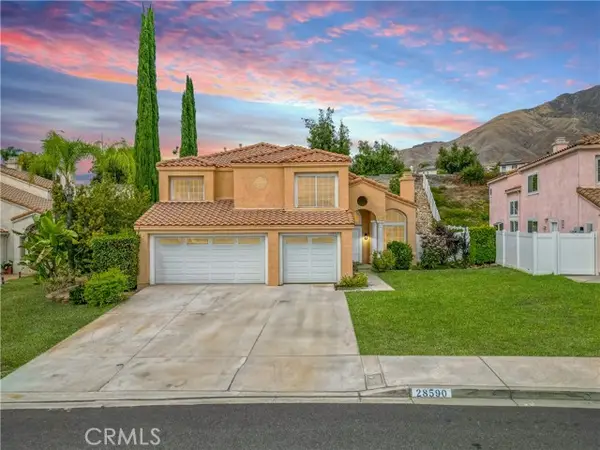 $779,999Active5 beds 3 baths2,812 sq. ft.
$779,999Active5 beds 3 baths2,812 sq. ft.28950 Clear Spring, Highland, CA 92346
MLS# CRIV25262289Listed by: KELLER WILLIAMS RIVERSIDE CENT
