7751 Jack Rabbit Lane, Highland, CA 92346
Local realty services provided by:Better Homes and Gardens Real Estate Clarity
7751 Jack Rabbit Lane,Highland, CA 92346
$719,000
- 4 Beds
- 3 Baths
- - sq. ft.
- Single family
- Sold
Listed by: brooks bailey
Office: exp realty of southern california, inc
MLS#:OC25262397
Source:San Diego MLS via CRMLS
Sorry, we are unable to map this address
Price summary
- Price:$719,000
- Monthly HOA dues:$164
About this home
Stunning East-Highlands Ranch Entertainer! Tucked at the end of a quiet cul-de-sac, this lovingly maintained home blends, custom charm with true indoor-outdoor living. Rich hardwood floors welcome you into a bright living room and formal dining area. Milguard windows and plantation shutters throughout. Flexible Living: Main-level office with closet easily functions as a 5th bedroom. Kitchen: Custom cabinetry, granite counters, island, walk-in pantry, Bosch dishwasher, stainless-steel sink, and garden window. A cozy breakfast nook with a fireplace opens to the inviting family room with a second fireplace and a wet bar. Convenience: Downstairs full bath, plus a large laundry room with sink. Primary Suite Retreat: Spacious bedroom, fireplace, dual sinks, and soaking tub. Three additional bedrooms and a dual vanity bath complete the upstairs. Resort-Style-Yard: Covered patio, sparkling pool and spa, and lush surrounding landscaping, your own private escape. New HVAC, tankless water heater, and pool heater/equipment, stylish window awnings, and a three-car garage add exceptional value. Located in desirable East Highlands Ranch with top-rated schools, parks, and shopping nearby. Move-in ready and impeccably maintained an ideal place to call home.
Contact an agent
Home facts
- Year built:1987
- Listing ID #:OC25262397
- Added:49 day(s) ago
- Updated:January 09, 2026 at 07:48 AM
Rooms and interior
- Bedrooms:4
- Total bathrooms:3
- Full bathrooms:3
Heating and cooling
- Cooling:Central Forced Air
- Heating:Forced Air Unit
Structure and exterior
- Year built:1987
Utilities
- Water:Public, Water Connected
- Sewer:Public Sewer, Sewer Connected
Finances and disclosures
- Price:$719,000
New listings near 7751 Jack Rabbit Lane
- New
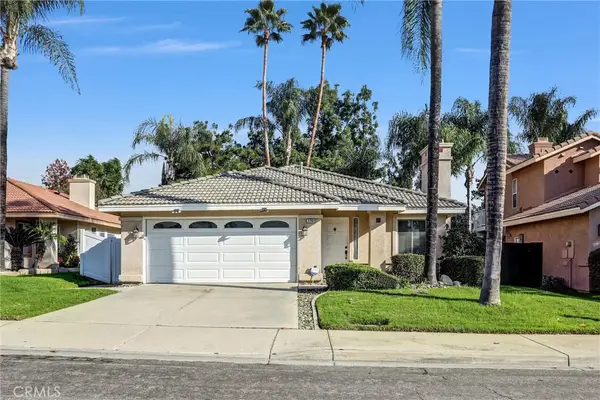 $539,900Active3 beds 2 baths1,301 sq. ft.
$539,900Active3 beds 2 baths1,301 sq. ft.7741 Morningside, Highland, CA 92346
MLS# IG26005390Listed by: THE WALTER GROUP REALTY - Open Sat, 11am to 2pmNew
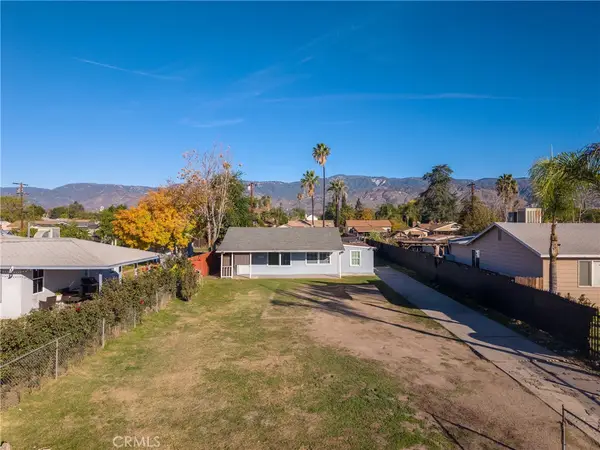 $399,900Active2 beds 1 baths740 sq. ft.
$399,900Active2 beds 1 baths740 sq. ft.25562 Jane Street, San Bernardino, CA 92404
MLS# DW25271763Listed by: CENTURY 21 LOTUS - New
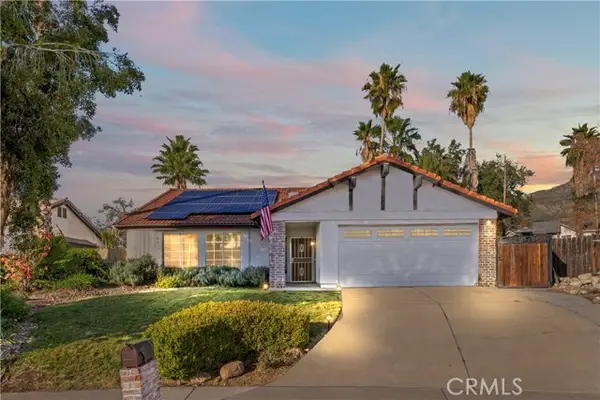 $559,000Active3 beds 2 baths1,425 sq. ft.
$559,000Active3 beds 2 baths1,425 sq. ft.28046 Millar Street, Highland, CA 92346
MLS# CRCV26003576Listed by: EXP REALTY OF SOUTHERN CALIFORNIA INC - New
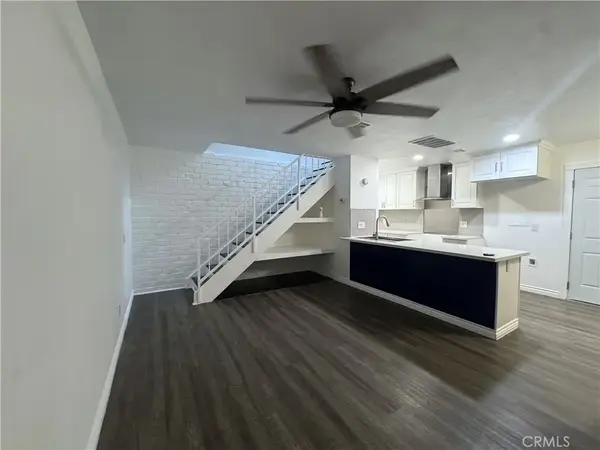 $234,900Active2 beds 1 baths882 sq. ft.
$234,900Active2 beds 1 baths882 sq. ft.2004 Palm, Highland, CA 92346
MLS# HD26004192Listed by: NEIGHBORS OF HOPE NOW REALTY - Open Sat, 12 to 3pmNew
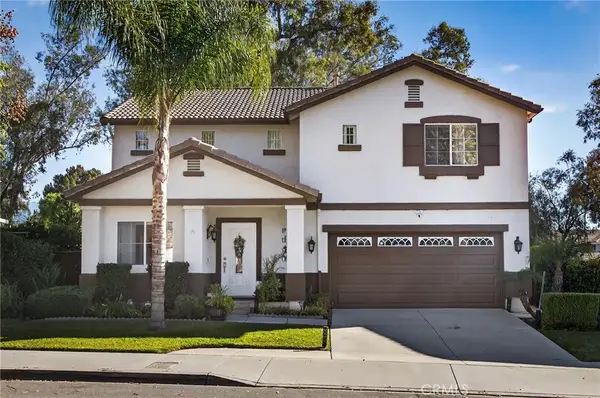 $675,000Active5 beds 3 baths2,366 sq. ft.
$675,000Active5 beds 3 baths2,366 sq. ft.29125 Oak Creek Lane, Highland, CA 92346
MLS# IG26001472Listed by: LEGACY GROUP REALTY - New
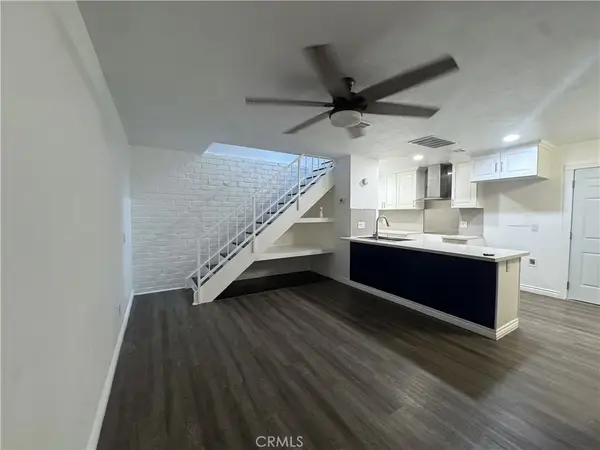 $234,900Active2 beds 1 baths882 sq. ft.
$234,900Active2 beds 1 baths882 sq. ft.2004 Palm, Highland, CA 92346
MLS# HD26004192Listed by: NEIGHBORS OF HOPE NOW REALTY - New
 $750,000Active8 beds 4 baths
$750,000Active8 beds 4 baths26853 9th Street, Highland, CA 92346
MLS# CV26003493Listed by: KELLER WILLIAMS EMPIRE ESTATES - New
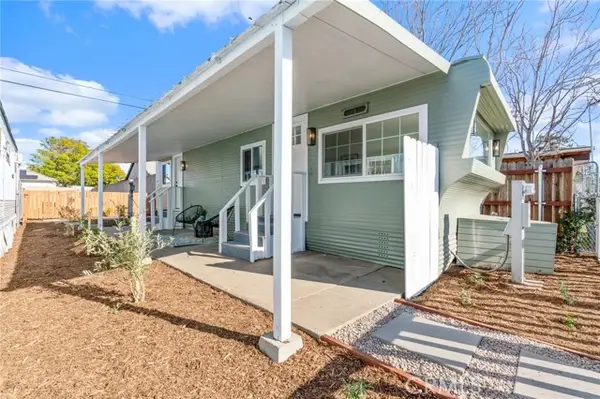 $65,000Active1 beds 1 baths425 sq. ft.
$65,000Active1 beds 1 baths425 sq. ft.26135 Baseline #18, Highland, CA 92346
MLS# CRIG26001922Listed by: EXP REALTY OF SOUTHERN CALIFORNIA - New
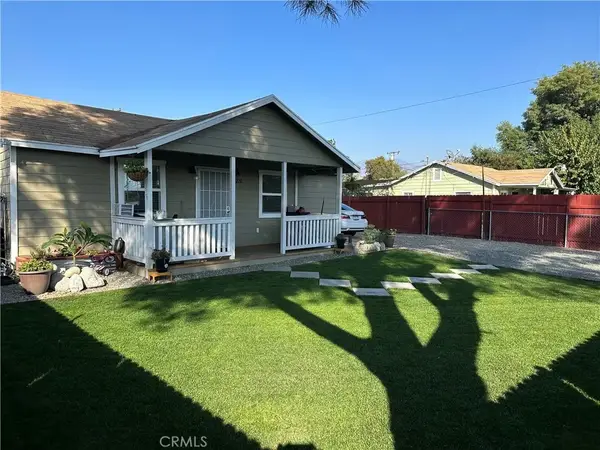 $479,000Active2 beds 1 baths710 sq. ft.
$479,000Active2 beds 1 baths710 sq. ft.25226 Court, San Bernardino, CA 92410
MLS# CV26001340Listed by: EXCELLENCE RE REAL ESTATE - New
 $510,000Active3 beds 2 baths1,200 sq. ft.
$510,000Active3 beds 2 baths1,200 sq. ft.2588 Byron, Highland, CA 92346
MLS# CRCV26000565Listed by: QUALITY HOMES & LOANS, INC.
