3085 Ralston Avenue, Hillsborough, CA 94010
Local realty services provided by:Better Homes and Gardens Real Estate Royal & Associates
3085 Ralston Avenue,Hillsborough, CA 94010
$14,995,000
- 5 Beds
- 7 Baths
- 10,495 sq. ft.
- Single family
- Active
Office: compass
MLS#:ML81918112
Source:Bay East, CCAR, bridgeMLS
Price summary
- Price:$14,995,000
- Price per sq. ft.:$1,428.78
About this home
Situated on a private side street, this grand estate sits on a majestic 2-acres with jaw-dropping panoramic bay views, some of the best in all of Hillsborough. Exquisite architectural detailing and finishes throughout, including inlaid parquet walnut floors, hand carved fireplaces, and walls of glass framing iconic bay views and landscaping. The main level includes a stunning office, billiard hall, and the "Morocco Room" lounge. Upstairs, the large master suite enjoys equally stunning views of the bay, in addition to a luxury spa bath and formal sitting room. A separate in-law suite and wine cellar with tasting room are located on the lower level of the residence. Equally impressive are the surrounding grounds, fully landscaped with grand-scale trees, expanses of manicured lawn, and an elevated terrace overlooking the views and swimming pool. All of this just minutes from shopping, dining, golfing, parks, and top rated Hillsborough schools. (Square Footage Per County Records: 8,629)
Contact an agent
Home facts
- Year built:1929
- Listing ID #:ML81918112
- Added:975 day(s) ago
- Updated:February 14, 2026 at 03:22 PM
Rooms and interior
- Bedrooms:5
- Total bathrooms:7
- Full bathrooms:6
- Living area:10,495 sq. ft.
Heating and cooling
- Cooling:Ceiling Fan(s), Central Air
- Heating:Forced Air
Structure and exterior
- Year built:1929
- Building area:10,495 sq. ft.
- Lot area:2 Acres
Finances and disclosures
- Price:$14,995,000
- Price per sq. ft.:$1,428.78
New listings near 3085 Ralston Avenue
- New
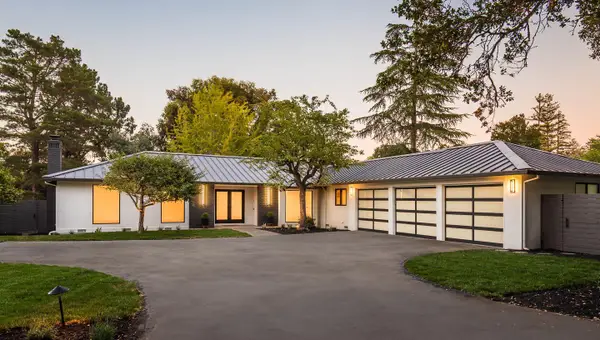 $6,000,000Active4 beds 4 baths3,040 sq. ft.
$6,000,000Active4 beds 4 baths3,040 sq. ft.340 Arden Road, Hillsborough, CA 94010
MLS# ML82033948Listed by: CHRISTIE'S INTERNATIONAL REAL ESTATE SERENO - New
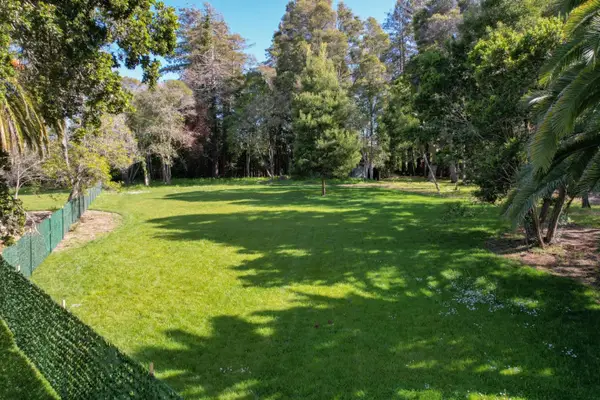 $8,990,000Active0.9 Acres
$8,990,000Active0.9 Acres90 Fagan Drive, Hillsborough, CA 94010
MLS# ML82034335Listed by: GREEN BANKER REALTY - New
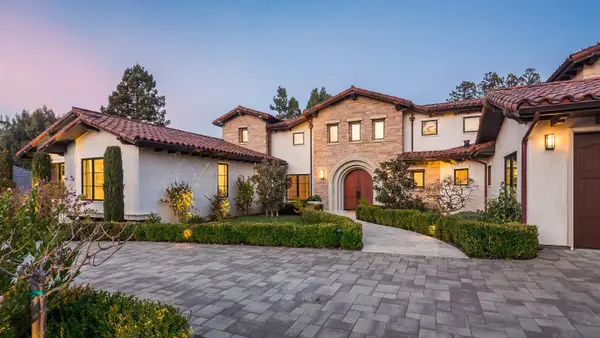 $11,896,000Active6 beds 7 baths7,435 sq. ft.
$11,896,000Active6 beds 7 baths7,435 sq. ft.2950 Churchill Drive, Hillsborough, CA 94010
MLS# ML82032691Listed by: CHRISTIE'S INTERNATIONAL REAL ESTATE SERENO 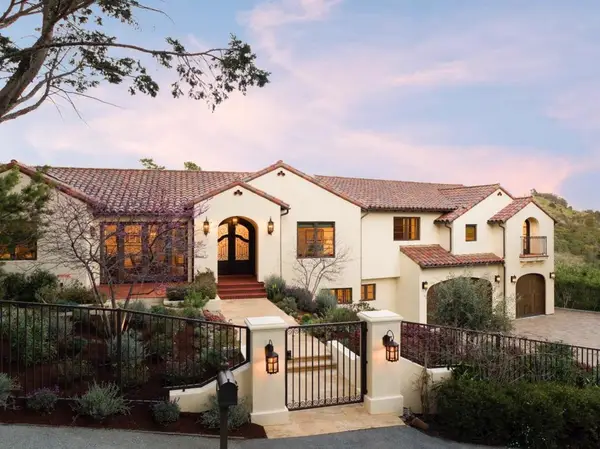 $7,188,000Active5 beds 4 baths5,600 sq. ft.
$7,188,000Active5 beds 4 baths5,600 sq. ft.25 Searsville Court, Hillsborough, CA 94010
MLS# ML82033175Listed by: COLDWELL BANKER REALTY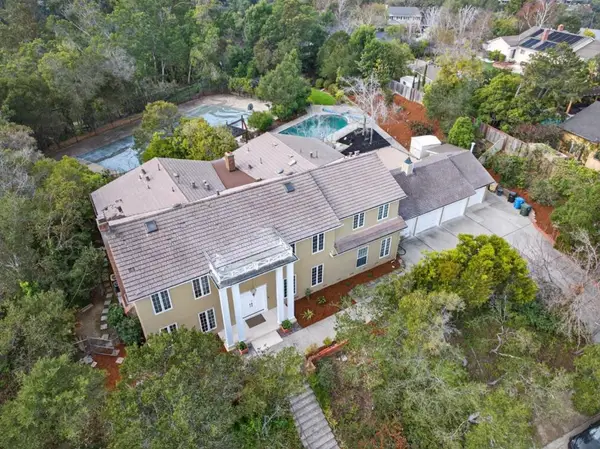 $5,999,000Active6 beds 7 baths5,080 sq. ft.
$5,999,000Active6 beds 7 baths5,080 sq. ft.746 Jacaranda Circle, Hillsborough, CA 94010
MLS# ML82033179Listed by: GREEN BANKER REALTY- Open Sun, 2 to 4pm
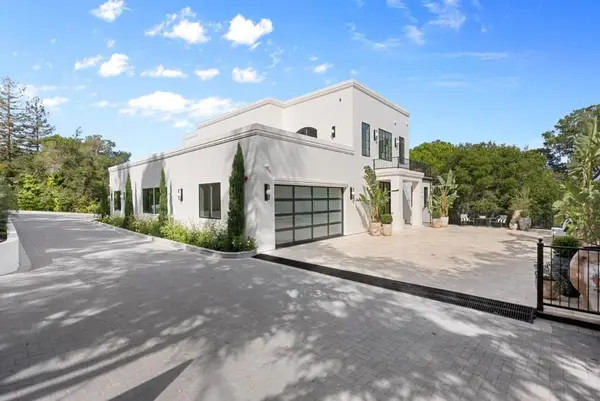 $13,950,000Active8 beds 8 baths7,629 sq. ft.
$13,950,000Active8 beds 8 baths7,629 sq. ft.1215 La Cumbre, Hillsborough, CA 94010
MLS# ML82032610Listed by: GOLDEN GATE SOTHEBY'S INTERNATIONAL REALTY 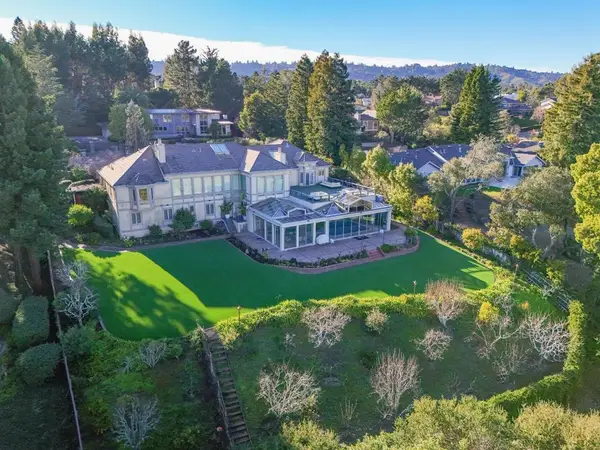 $9,800,000Active7 beds 8 baths9,035 sq. ft.
$9,800,000Active7 beds 8 baths9,035 sq. ft.2930 Privet Drive, Hillsborough, CA 94010
MLS# ML82032512Listed by: GREEN BANKER REALTY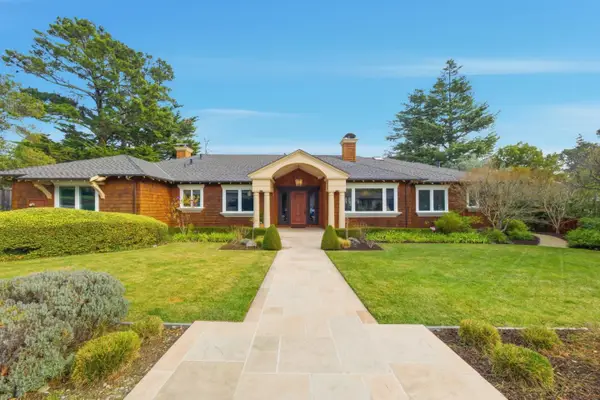 $7,198,000Pending4 beds 5 baths3,552 sq. ft.
$7,198,000Pending4 beds 5 baths3,552 sq. ft.530 Barbara Way, Hillsborough, CA 94010
MLS# ML82032401Listed by: COMPASS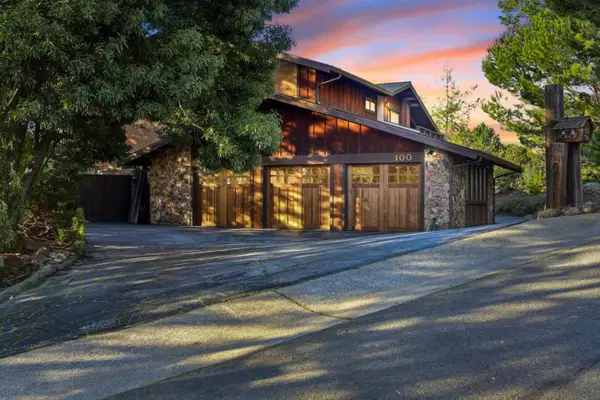 $3,250,000Pending4 beds 4 baths2,890 sq. ft.
$3,250,000Pending4 beds 4 baths2,890 sq. ft.100 Rizal Drive, Hillsborough, CA 94010
MLS# ML82032273Listed by: INTERO REAL ESTATE SERVICES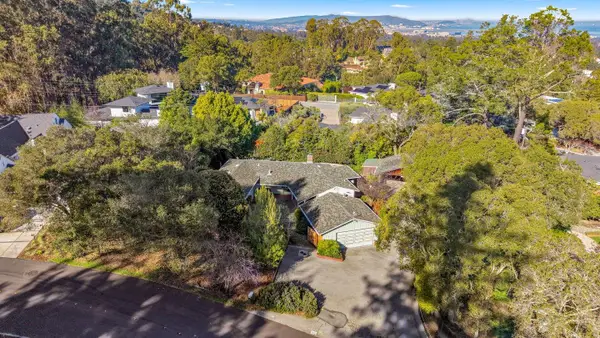 $2,590,000Pending3 beds 2 baths1,410 sq. ft.
$2,590,000Pending3 beds 2 baths1,410 sq. ft.1216 Marlborough Road, Hillsborough, CA 94010
MLS# ML82032256Listed by: COMPASS

