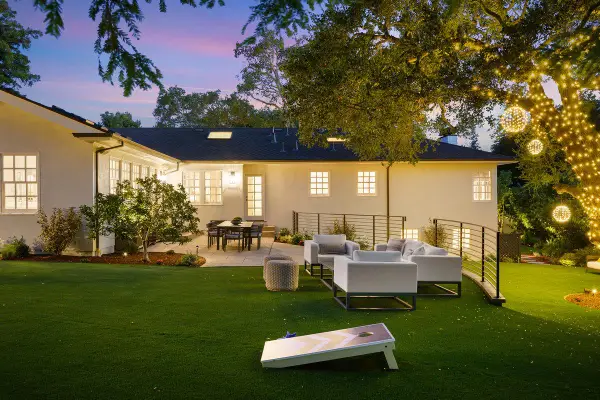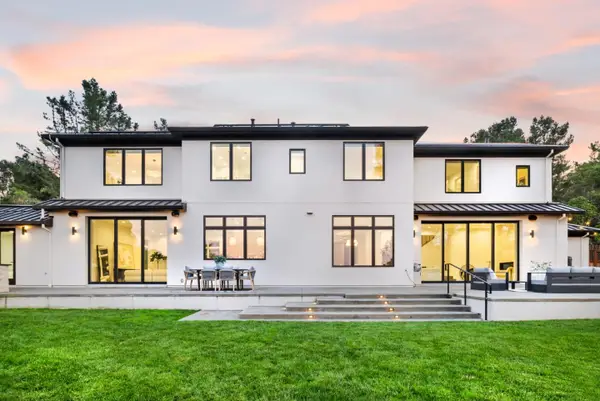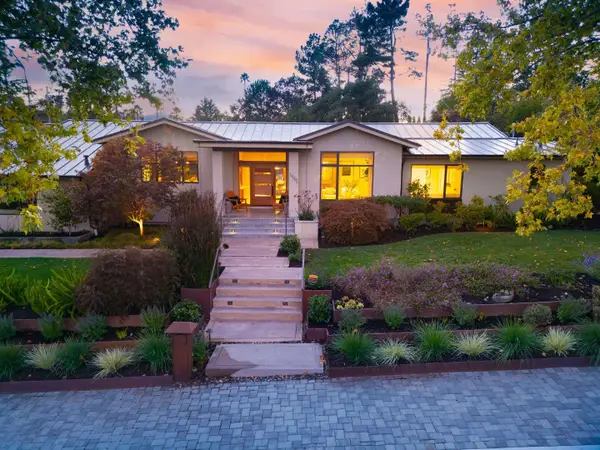729 Chiltern Road, Hillsborough, CA 94010
Local realty services provided by:Better Homes and Gardens Real Estate Royal & Associates
729 Chiltern Road,Hillsborough, CA 94010
$13,500,000
- 5 Beds
- 8 Baths
- 6,015 sq. ft.
- Single family
- Active
Listed by: the sharp group
Office: kw advisors
MLS#:ML82027735
Source:CAMAXMLS
Price summary
- Price:$13,500,000
- Price per sq. ft.:$2,244.39
About this home
Tucked in one of South Hillsborough's most coveted enclaves, this private gated estate blends timeless design with fresh, modern updates across an expansive floor plan. A grand motor court and curated landscaping with mature trees and hundreds of new plantings set an impressive tone on arrival. Inside, the heart of the home features an architectural chef's kitchen and great room with soaring ceilings and walls of glass that open to the outdoors. Formal living and dining rooms create an elegant setting for entertaining, while a stunning office with floor-to-ceiling windows provides the perfect workspace. Five luxurious en-suite bedrooms and seven-and-a-half beautifully designed bathrooms with spa-like amenities like a soaking tub and a steam shower. Additional highlights include four fireplaces inside the home, dual laundry rooms, a versatile media room and gym, and modern upgrades such as new electrical systems, EV charging, and dual HVAC. Outside, the resort-style grounds offer a pool, jacuzzi and cabana, water features, an outdoor kitchen, and an outdoor patio fireplace. Located close to top schools, downtown Burlingame, and easy commuter routes, this exceptional property delivers both everyday comfort and extraordinary style.
Contact an agent
Home facts
- Year built:1935
- Listing ID #:ML82027735
- Added:2 day(s) ago
- Updated:November 26, 2025 at 03:02 PM
Rooms and interior
- Bedrooms:5
- Total bathrooms:8
- Full bathrooms:7
- Living area:6,015 sq. ft.
Heating and cooling
- Cooling:Central Air
- Heating:Forced Air
Structure and exterior
- Roof:Composition Shingles
- Year built:1935
- Building area:6,015 sq. ft.
- Lot area:0.48 Acres
Utilities
- Water:Public
Finances and disclosures
- Price:$13,500,000
- Price per sq. ft.:$2,244.39
New listings near 729 Chiltern Road
- New
 $5,998,000Active4 beds 4 baths2,840 sq. ft.
$5,998,000Active4 beds 4 baths2,840 sq. ft.130 Stonehedge Road, Hillsborough, CA 94010
MLS# ML82027930Listed by: KW ADVISORS  $7,680,000Pending5 beds 7 baths4,814 sq. ft.
$7,680,000Pending5 beds 7 baths4,814 sq. ft.60 Glengarry Way, Hillsborough, CA 94010
MLS# ML82027382Listed by: COLDWELL BANKER REALTY- Open Sat, 2 to 4pm
 $5,999,000Active5 beds 4 baths
$5,999,000Active5 beds 4 baths722 Jacaranda Circle, Hillsborough, CA 94010
MLS# 425081492Listed by: COMPASS  $29,900,000Active9 beds 9 baths13,490 sq. ft.
$29,900,000Active9 beds 9 baths13,490 sq. ft.85 Fagan Drive, Hillsborough, CA 94010
MLS# ML82027215Listed by: GREEN BANKER REALTY $5,150,000Pending3 beds 4 baths3,330 sq. ft.
$5,150,000Pending3 beds 4 baths3,330 sq. ft.442 El Arroyo Road, Hillsborough, CA 94010
MLS# ML82026991Listed by: COLDWELL BANKER REALTY $5,788,000Pending5 beds 5 baths4,150 sq. ft.
$5,788,000Pending5 beds 5 baths4,150 sq. ft.300 Glendale Road, Hillsborough, CA 94010
MLS# ML82026911Listed by: COLDWELL BANKER REALTY $3,949,000Pending3 beds 3 baths2,470 sq. ft.
$3,949,000Pending3 beds 3 baths2,470 sq. ft.465 El Centro Road, Hillsborough, CA 94010
MLS# ML82025890Listed by: COMPASS $7,500,000Pending5 beds 6 baths4,514 sq. ft.
$7,500,000Pending5 beds 6 baths4,514 sq. ft.1485 Oak Rim Drive, Hillsborough, CA 94010
MLS# ML82025896Listed by: GREEN BANKER REALTY $5,295,000Pending4 beds 4 baths3,545 sq. ft.
$5,295,000Pending4 beds 4 baths3,545 sq. ft.310 Ranelagh Road, Hillsborough, CA 94010
MLS# ML82025814Listed by: COMPASS
