745 Endfield Way, Hillsborough, CA 94010
Local realty services provided by:Better Homes and Gardens Real Estate Royal & Associates
745 Endfield Way,Hillsborough, CA 94010
$4,998,000
- 4 Beds
- 3 Baths
- 3,030 sq. ft.
- Single family
- Active
Listed by:the sharp group
Office:kw advisors
MLS#:ML82024529
Source:CAMAXMLS
Price summary
- Price:$4,998,000
- Price per sq. ft.:$1,649.5
About this home
Modern California luxury with timeless architectural pedigree this home captures sweeping Bay views from every room of this private, gated Hillsborough retreat. Designed by renowned architect Angus McSweeney, the home showcases open, light-filled spaces anchored by a grand foyer, a striking great room with two fireplaces, and walls of glass framing the horizon. The chef's kitchen features a luminous agate island, Wolf range and a seamless connection to the dining and living areas, perfect for everyday living and effortless entertaining. The primary suite offers floor-to-ceiling windows, fitted closets, and a stone spa bath. Set on nearly an acre of landscaped grounds, this estate includes a new turf lawn, expansive deck, pool, BBQ area, and modern glass-door garage. Ideally located just minutes from Burlingame Avenues vibrant shops and dining, top-rated Hillsborough schools, and convenient access to SFO and Silicon Valley, this residence epitomizes Peninsula living at its most refined.
Contact an agent
Home facts
- Year built:1946
- Listing ID #:ML82024529
- Added:4 day(s) ago
- Updated:October 18, 2025 at 02:13 PM
Rooms and interior
- Bedrooms:4
- Total bathrooms:3
- Full bathrooms:3
- Living area:3,030 sq. ft.
Heating and cooling
- Heating:Forced Air
Structure and exterior
- Roof:Composition Shingles
- Year built:1946
- Building area:3,030 sq. ft.
- Lot area:0.96 Acres
Utilities
- Water:Public
Finances and disclosures
- Price:$4,998,000
- Price per sq. ft.:$1,649.5
New listings near 745 Endfield Way
- New
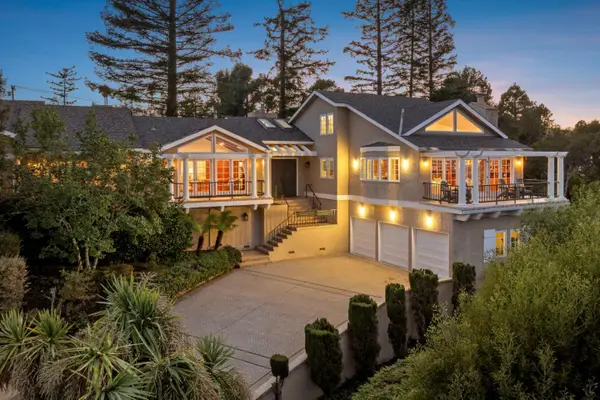 $4,288,000Active6 beds 6 baths3,650 sq. ft.
$4,288,000Active6 beds 6 baths3,650 sq. ft.30 Live Oak Lane, Hillsborough, CA 94010
MLS# ML82025146Listed by: COMPASS - New
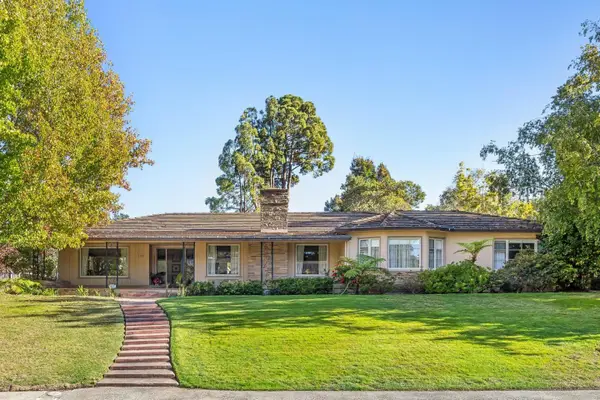 $7,200,000Active4 beds 3 baths3,000 sq. ft.
$7,200,000Active4 beds 3 baths3,000 sq. ft.1735 Crockett Lane, Hillsborough, CA 94010
MLS# ML82025145Listed by: REALTY ONE GROUP EXTREME - Open Sun, 1:30 to 4:30pmNew
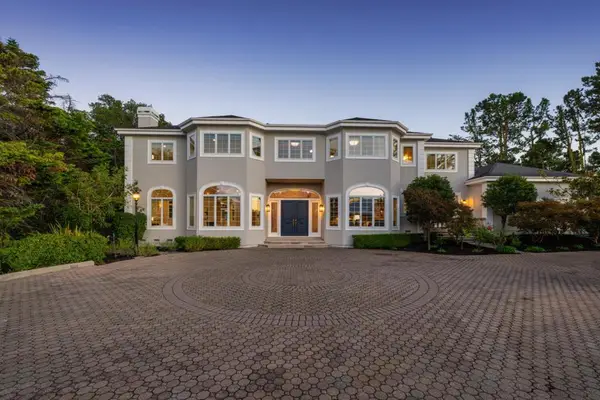 $7,500,000Active5 beds 7 baths6,990 sq. ft.
$7,500,000Active5 beds 7 baths6,990 sq. ft.1111 Tournament Drive, Hillsborough, CA 94010
MLS# ML82025050Listed by: COLDWELL BANKER REALTY - Open Sun, 2 to 4pmNew
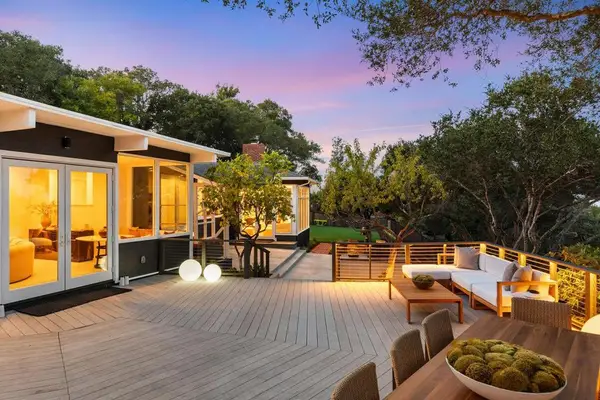 $4,998,000Active4 beds 3 baths3,030 sq. ft.
$4,998,000Active4 beds 3 baths3,030 sq. ft.745 Endfield Way, Hillsborough, CA 94010
MLS# ML82024529Listed by: KW ADVISORS - New
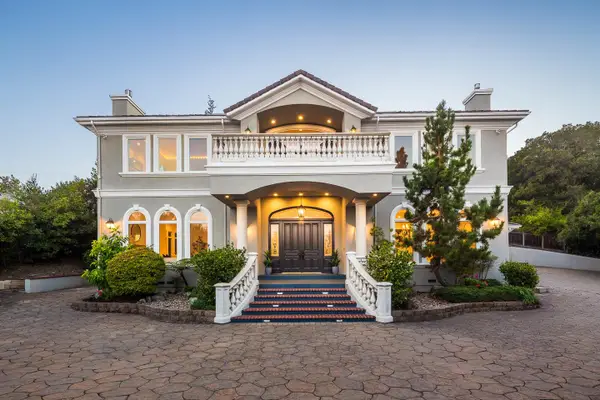 $6,999,000Active6 beds 7 baths6,690 sq. ft.
$6,999,000Active6 beds 7 baths6,690 sq. ft.1535 Lakeview Drive, Hillsborough, CA 94010
MLS# ML82024643Listed by: CHRISTIE'S INTERNATIONAL REAL ESTATE SERENO 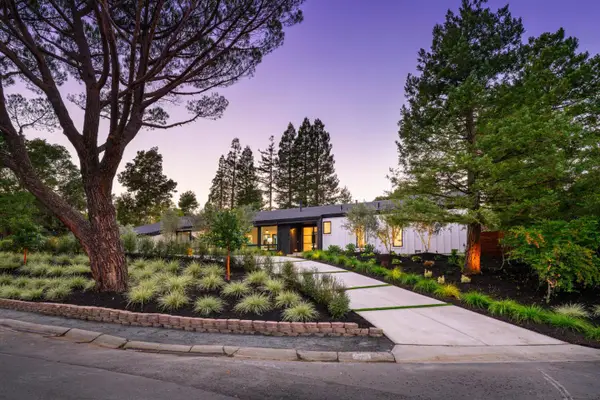 $7,495,000Pending5 beds 5 baths4,200 sq. ft.
$7,495,000Pending5 beds 5 baths4,200 sq. ft.35 Bel Aire Court, Hillsborough, CA 94010
MLS# ML82023917Listed by: COLDWELL BANKER REALTY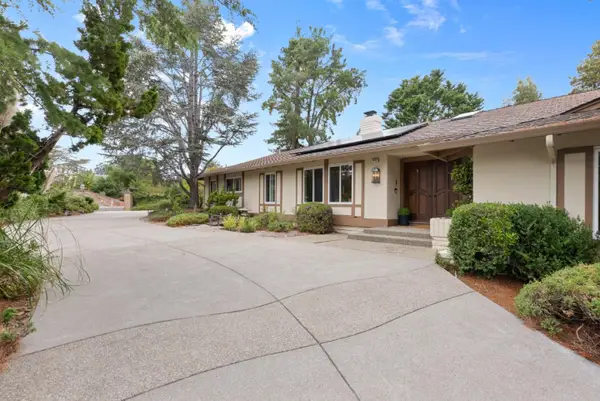 $3,495,000Pending4 beds 4 baths3,160 sq. ft.
$3,495,000Pending4 beds 4 baths3,160 sq. ft.1430 Lakeview Drive, Hillsborough, CA 94010
MLS# ML82023761Listed by: GOLDEN GATE SOTHEBY'S INTERNATIONAL REALTY $21,170,000Active3 beds 2 baths2,645 sq. ft.
$21,170,000Active3 beds 2 baths2,645 sq. ft.1620 Marlborough Road, Hillsborough, CA 94010
MLS# ML82012139Listed by: GREEN BANKER REALTY $21,170,000Active7 beds 8 baths9,310 sq. ft.
$21,170,000Active7 beds 8 baths9,310 sq. ft.1600 Marlborough Road, Hillsborough, CA 94010
MLS# ML82012140Listed by: GREEN BANKER REALTY
