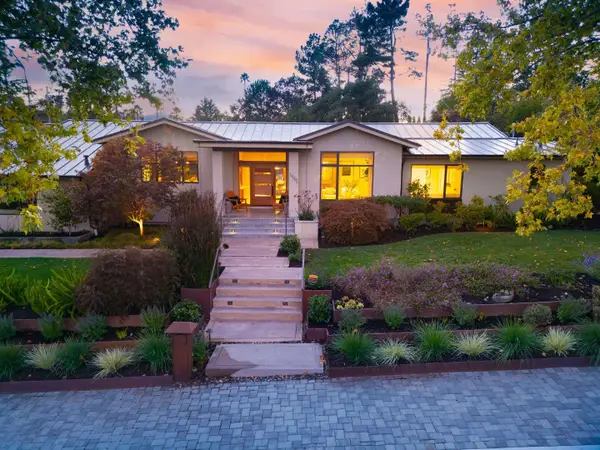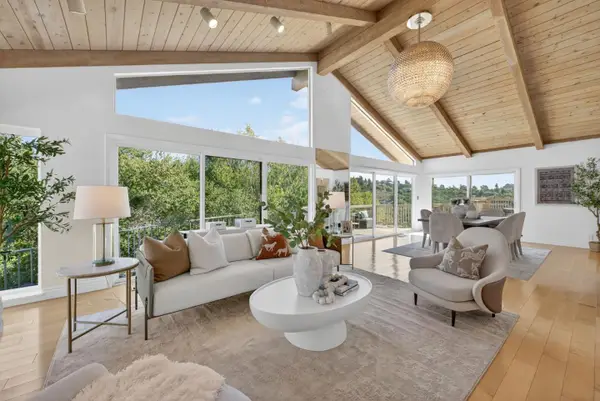818 Irwin Drive, Hillsborough, CA 94010
Local realty services provided by:Better Homes and Gardens Real Estate Royal & Associates
818 Irwin Drive,Hillsborough, CA 94010
$15,280,000
- 5 Beds
- 7 Baths
- 7,950 sq. ft.
- Single family
- Pending
Listed by: stanley lo
Office: green banker realty
MLS#:ML82010473
Source:CAMAXMLS
Price summary
- Price:$15,280,000
- Price per sq. ft.:$1,922.01
About this home
Rare once-a-lifetime luxury estate in the prestigious Ryan Tract neighborhood of Lower Hillsborough! Set on a sprawling, all flat 42,304 sq ft lot, this gated home features 5 beds, 6.5 baths, solar panels, a full regulation tennis court, large pool with separate spa, lush gardens, spacious lawn areas, multiple patios, a putting green, outdoor BBQ, long private driveway, motor court, 3-car garage, etc. Inside the main residence you'll find an elevator, every bedroom with an en-suite bathroom, a chef's kitchen with a butler's panty, a family room, living room, formal dining room, several office workshops, and MORE! A true blend of elegance, scale, and resort-style living. In addition to the main house, there's also a pool house and full guest house attached to the 3-car garage. The total advertised square footage of 7,950 includes both the pool house and guest house as well as the main house. The 945 sqft guest house features 2 bedrooms, 2 bathrooms, and a full kitchen / living & dining room area. The 685 sqft pool house features a large living space, kitchenette, laundry, full bathroom, and sauna. On top of all that, you're within walking distance to popular Downtown Burlingame and families get access to some of California's best schools. This is elevated living!
Contact an agent
Home facts
- Year built:1927
- Listing ID #:ML82010473
- Added:54 day(s) ago
- Updated:November 15, 2025 at 08:45 AM
Rooms and interior
- Bedrooms:5
- Total bathrooms:7
- Full bathrooms:6
- Living area:7,950 sq. ft.
Structure and exterior
- Year built:1927
- Building area:7,950 sq. ft.
- Lot area:0.97 Acres
Utilities
- Water:Public
Finances and disclosures
- Price:$15,280,000
- Price per sq. ft.:$1,922.01
New listings near 818 Irwin Drive
- Open Sun, 2 to 4pmNew
 $5,999,000Active5 beds 4 baths
$5,999,000Active5 beds 4 baths722 Jacaranda Circle, Hillsborough, CA 94010
MLS# 425081492Listed by: COMPASS - New
 $29,900,000Active9 beds 9 baths13,490 sq. ft.
$29,900,000Active9 beds 9 baths13,490 sq. ft.85 Fagan Drive, Hillsborough, CA 94010
MLS# ML82027215Listed by: GREEN BANKER REALTY - Open Sat, 1 to 4pmNew
 $5,150,000Active3 beds 4 baths3,330 sq. ft.
$5,150,000Active3 beds 4 baths3,330 sq. ft.442 El Arroyo Road, HILLSBOROUGH, CA 94010
MLS# 82026991Listed by: COLDWELL BANKER REALTY - Open Sun, 12 to 4pmNew
 $5,788,000Active5 beds 5 baths4,150 sq. ft.
$5,788,000Active5 beds 5 baths4,150 sq. ft.300 Glendale Road, Hillsborough, CA 94010
MLS# ML82026911Listed by: COLDWELL BANKER REALTY  $7,500,000Pending5 beds 6 baths4,514 sq. ft.
$7,500,000Pending5 beds 6 baths4,514 sq. ft.1485 Oak Rim Drive, Hillsborough, CA 94010
MLS# ML82025896Listed by: GREEN BANKER REALTY $3,949,000Active3 beds 3 baths2,470 sq. ft.
$3,949,000Active3 beds 3 baths2,470 sq. ft.465 El Centro Road, Hillsborough, CA 94010
MLS# ML82025890Listed by: COMPASS $5,295,000Pending4 beds 4 baths3,545 sq. ft.
$5,295,000Pending4 beds 4 baths3,545 sq. ft.310 Ranelagh Road, Hillsborough, CA 94010
MLS# ML82025814Listed by: COMPASS $4,600,000Active4 beds 5 baths3,664 sq. ft.
$4,600,000Active4 beds 5 baths3,664 sq. ft.58 Bel Aire Lane, San Mateo, CA 94402
MLS# ML82025544Listed by: KW ADVISORS $3,995,000Active4 beds 5 baths3,008 sq. ft.
$3,995,000Active4 beds 5 baths3,008 sq. ft.48 Bel Aire Lane, San Mateo, CA 94402
MLS# ML82025546Listed by: KW ADVISORS- Open Sun, 2 to 4pm
 $3,990,000Active4 beds 4 baths3,150 sq. ft.
$3,990,000Active4 beds 4 baths3,150 sq. ft.30 Bluebell Lane, HILLSBOROUGH, CA 94010
MLS# 82025241Listed by: GREEN BANKER REALTY
