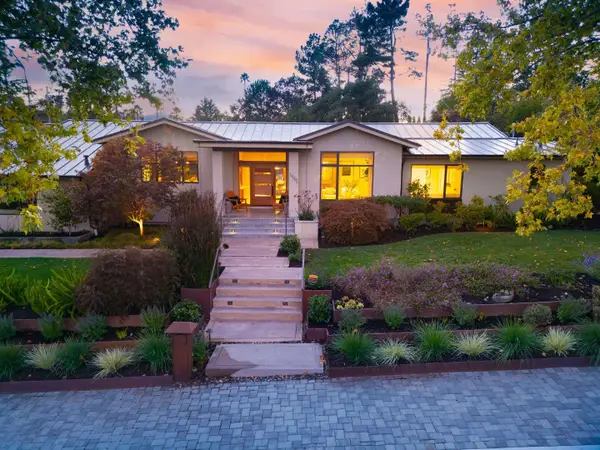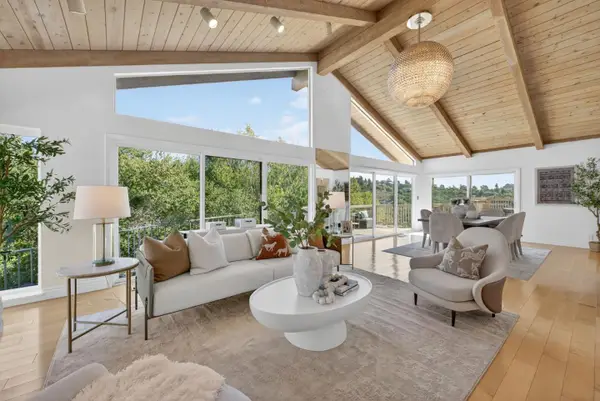923 Hayne Road, Hillsborough, CA 94010
Local realty services provided by:Better Homes and Gardens Real Estate Royal & Associates
Listed by: the patty dwyer group
Office: compass
MLS#:ML82022191
Source:CAMAXMLS
Price summary
- Price:$5,995,000
- Price per sq. ft.:$1,187.13
About this home
For the very first time in its storied history, this 1936 family estate is being offered to the public. This classic English Tudor is a landmark in its own right, a home that gracefully bridges Hillsborough's past and present. Set on nearly an acre of level land with views of the Bay and San Francisco skyline, the residence embodies timeless elegance. Its centerpiece is a remarkable floating spiral staircase anchored only at the bottom and top. With a large open kitchen connecting to the family room, plus 5 bedrooms and 5 full bathrooms (2 half baths), the estate is ready and waiting for its next owner (some photos are virtually staged)! There is a bedroom, library and full bathroom on the main level. The primary bedroom and 3 add'l bedrooms are upstairs. Outdoors, the gardens carry the signature of renowned landscape architect Thomas Church, whose designs shaped much of California's most beautiful private estates with broad lawns, graceful plantings and private spaces. Built by the Wisnoms, one of the founding families of San Mateo, The National Bank of San Mateo and cousins of Wisnoms Hardware family. This offering represents a rare opportunity: to own a piece of Hillsborough history and to become the next steward of a home designed with both legacy and livability at its core.
Contact an agent
Home facts
- Year built:1936
- Listing ID #:ML82022191
- Added:56 day(s) ago
- Updated:November 15, 2025 at 08:45 AM
Rooms and interior
- Bedrooms:5
- Total bathrooms:7
- Full bathrooms:5
- Living area:5,050 sq. ft.
Heating and cooling
- Heating:Forced Air
Structure and exterior
- Year built:1936
- Building area:5,050 sq. ft.
- Lot area:0.98 Acres
Utilities
- Water:Public
Finances and disclosures
- Price:$5,995,000
- Price per sq. ft.:$1,187.13
New listings near 923 Hayne Road
- Open Sun, 2 to 4pmNew
 $5,999,000Active5 beds 4 baths
$5,999,000Active5 beds 4 baths722 Jacaranda Circle, Hillsborough, CA 94010
MLS# 425081492Listed by: COMPASS - New
 $29,900,000Active9 beds 9 baths13,490 sq. ft.
$29,900,000Active9 beds 9 baths13,490 sq. ft.85 Fagan Drive, Hillsborough, CA 94010
MLS# ML82027215Listed by: GREEN BANKER REALTY - Open Sat, 1 to 4pmNew
 $5,150,000Active3 beds 4 baths3,330 sq. ft.
$5,150,000Active3 beds 4 baths3,330 sq. ft.442 El Arroyo Road, HILLSBOROUGH, CA 94010
MLS# 82026991Listed by: COLDWELL BANKER REALTY - Open Sun, 12 to 4pmNew
 $5,788,000Active5 beds 5 baths4,150 sq. ft.
$5,788,000Active5 beds 5 baths4,150 sq. ft.300 Glendale Road, Hillsborough, CA 94010
MLS# ML82026911Listed by: COLDWELL BANKER REALTY  $7,500,000Pending5 beds 6 baths4,514 sq. ft.
$7,500,000Pending5 beds 6 baths4,514 sq. ft.1485 Oak Rim Drive, Hillsborough, CA 94010
MLS# ML82025896Listed by: GREEN BANKER REALTY $3,949,000Active3 beds 3 baths2,470 sq. ft.
$3,949,000Active3 beds 3 baths2,470 sq. ft.465 El Centro Road, Hillsborough, CA 94010
MLS# ML82025890Listed by: COMPASS $5,295,000Pending4 beds 4 baths3,545 sq. ft.
$5,295,000Pending4 beds 4 baths3,545 sq. ft.310 Ranelagh Road, Hillsborough, CA 94010
MLS# ML82025814Listed by: COMPASS $4,600,000Active4 beds 5 baths3,664 sq. ft.
$4,600,000Active4 beds 5 baths3,664 sq. ft.58 Bel Aire Lane, San Mateo, CA 94402
MLS# ML82025544Listed by: KW ADVISORS $3,995,000Active4 beds 5 baths3,008 sq. ft.
$3,995,000Active4 beds 5 baths3,008 sq. ft.48 Bel Aire Lane, San Mateo, CA 94402
MLS# ML82025546Listed by: KW ADVISORS- Open Sun, 2 to 4pm
 $3,990,000Active4 beds 4 baths3,150 sq. ft.
$3,990,000Active4 beds 4 baths3,150 sq. ft.30 Bluebell Lane, HILLSBOROUGH, CA 94010
MLS# 82025241Listed by: GREEN BANKER REALTY
