10 Hospital Road, Hollister, CA 95023
Local realty services provided by:Better Homes and Gardens Real Estate Reliance Partners
10 Hospital Road,Hollister, CA 95023
$899,000
- 5 Beds
- 3 Baths
- 2,766 sq. ft.
- Single family
- Active
Listed by:shannan matthews
Office:century 21 showcase realtors
MLS#:ML82021779
Source:CAMAXMLS
Price summary
- Price:$899,000
- Price per sq. ft.:$325.02
About this home
Luxury living in this CUSTOM Ladd Ranch II single story. You asked for UPGRADES? Here you go! 4-5 bed/2.5 bath 2,766 sq ft. 2021 build - HUGE lot. Step inside & youll find a bright & inviting layout that makes daily living easy, with plenty of room to relax or entertain. TRUE 3 door 3 car garage - no tandem parking. Solar is completely owned. No HOA fees. This is the Audrey floorplan & was designed to accommodate another bedroom & full bathroom downstairs (currently used as a flex space/den/hobby room). The remaining 3 bedrooms, full bath w/ double vanity & a large loft upstairs. LARGE Laundry room downstairs. Primary bedroom SUITE downstairs. Extra wide driveway w/ concrete down each side of the house & an OVERSIZED covered patio in the back. Windows professionally tinted. LVP/Tile/High End Mohawk Carpet. New interior/exterior paint. Added LED lights in den/garage. The whole house & backyard patio are pre-wired for ceiling fans. Upgraded blinds throughout home. EXPANSIVE sliding glass door system from kitchen/family room area to backyard PLUS gorgeous windows & natural light all over. Extra fencing added on driveway side & backyard side. Garage is a DREAM - tape/texture/paint & epoxy floor, extra lighting & ceiling fans + Heat/AC split plumbed. EV charger pre-wired.
Contact an agent
Home facts
- Year built:2020
- Listing ID #:ML82021779
- Added:1 day(s) ago
- Updated:September 18, 2025 at 01:50 AM
Rooms and interior
- Bedrooms:5
- Total bathrooms:3
- Full bathrooms:2
- Living area:2,766 sq. ft.
Heating and cooling
- Cooling:Central Air
- Heating:Forced Air, Zoned
Structure and exterior
- Roof:Tile
- Year built:2020
- Building area:2,766 sq. ft.
- Lot area:0.27 Acres
Utilities
- Water:Public
Finances and disclosures
- Price:$899,000
- Price per sq. ft.:$325.02
New listings near 10 Hospital Road
- Open Sat, 2 to 4pmNew
 $2,600,000Active4 beds 3 baths3,430 sq. ft.
$2,600,000Active4 beds 3 baths3,430 sq. ft.1353 Perry Court, HOLLISTER, CA 95023
MLS# 82021932Listed by: COMPASS - New
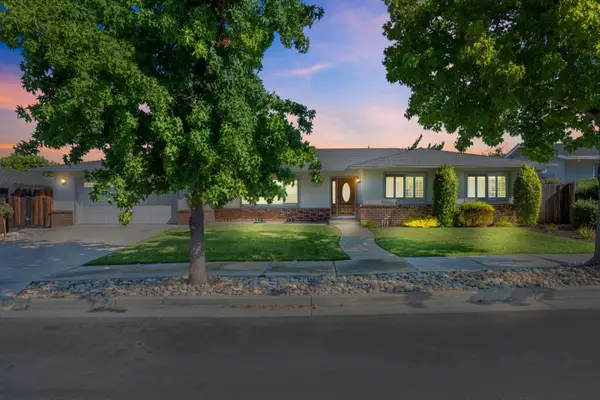 $699,000Active4 beds 3 baths1,789 sq. ft.
$699,000Active4 beds 3 baths1,789 sq. ft.1050 Juniper Drive, Hollister, CA 95023
MLS# ML82021844Listed by: INTERO REAL ESTATE SERVICES - Open Sat, 12 to 2pmNew
 $699,000Active4 beds 3 baths1,789 sq. ft.
$699,000Active4 beds 3 baths1,789 sq. ft.1050 Juniper Drive, Hollister, CA 95023
MLS# ML82021844Listed by: INTERO REAL ESTATE SERVICES - New
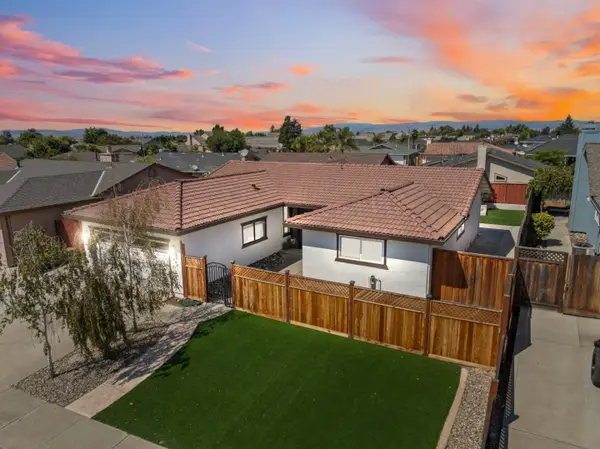 $744,000Active3 beds 2 baths1,468 sq. ft.
$744,000Active3 beds 2 baths1,468 sq. ft.1640 Sunset Drive, Hollister, CA 95023
MLS# ML82021764Listed by: ROOM REAL ESTATE - New
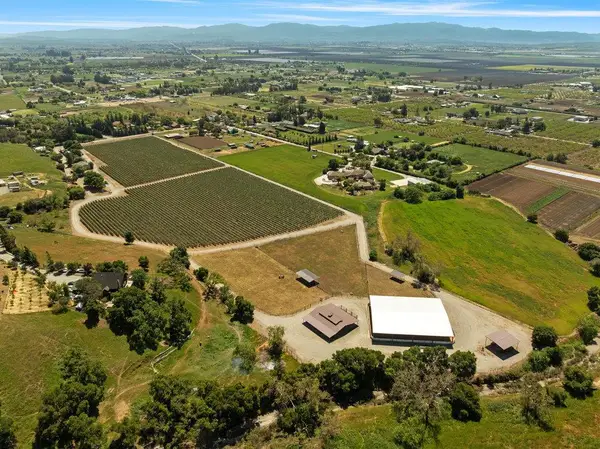 $2,900,000Active4 beds 2 baths2,425 sq. ft.
$2,900,000Active4 beds 2 baths2,425 sq. ft.804 Comstock Road, Hollister, CA 95023
MLS# ML82021704Listed by: INTERO REAL ESTATE SERVICES - New
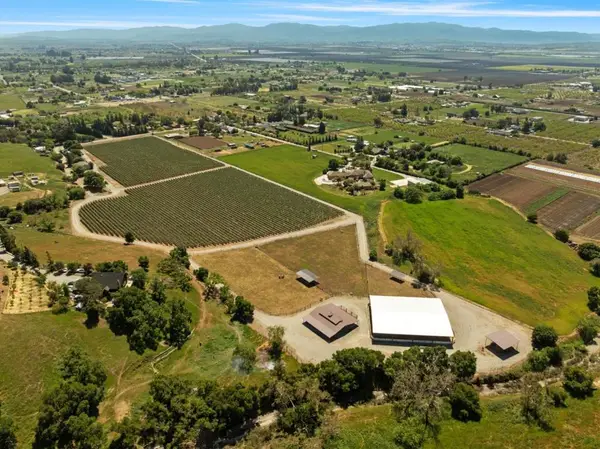 $2,900,000Active4 beds 2 baths2,265 sq. ft.
$2,900,000Active4 beds 2 baths2,265 sq. ft.804 Comstock Road, Hollister, CA 95023
MLS# ML82021718Listed by: INTERO REAL ESTATE SERVICES - New
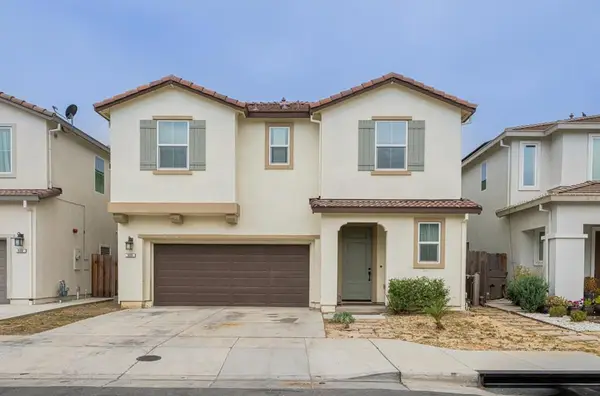 $689,000Active4 beds 3 baths2,114 sq. ft.
$689,000Active4 beds 3 baths2,114 sq. ft.520 Gabriele Court, Hollister, CA 95023
MLS# ML82021720Listed by: BERKSHIRE HATHAWAY HS REAL TIME REALTY - Open Sat, 1 to 4pmNew
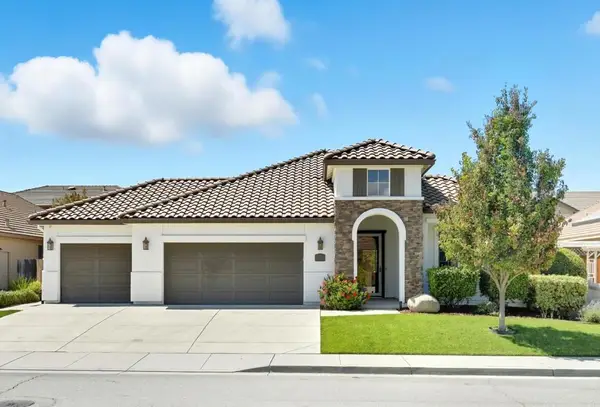 $818,000Active4 beds 2 baths2,016 sq. ft.
$818,000Active4 beds 2 baths2,016 sq. ft.1900 Monte Vista Drive, Hollister, CA 95023
MLS# ML82021661Listed by: EQ1 - New
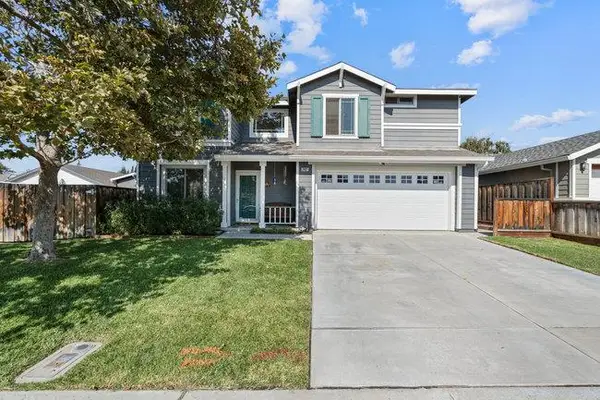 $749,999Active3 beds 3 baths1,834 sq. ft.
$749,999Active3 beds 3 baths1,834 sq. ft.2421 Valley View Road, Hollister, CA 95023
MLS# ML82021659Listed by: RE/MAX GOLD
