115 Mccary Drive, Hollister, CA 95023
Local realty services provided by:Better Homes and Gardens Real Estate Everything Real Estate
Listed by: victor moreno
Office: berkshire hathaway homeservices-drysdale properties
MLS#:225039078
Source:MFMLS
Price summary
- Price:$1,175,000
- Price per sq. ft.:$404.75
- Monthly HOA dues:$186
About this home
Charming Tri-Level Home with Panoramic Views in Exclusive Gated Community - This tri-level residence, nestled on a sprawling 5.56 acres of picturesque land, is a fantastic opportunity that needs some TLC and updates. This 2903 square foot home boasts 4 spacious bedrooms and 3 1/2 bathrooms, making it perfect for families or those seeking ample space. As you approach the property, you'll be greeted by a beautiful gated entrance that leads you into your own private sanctuary. The home is strategically perched on a hill, providing breathtaking views of the rolling hills and city - the perfect backdrop for both relaxation and entertainment. Inside, the home features an inviting layout with a cozy fireplace and a charming wood-burning stove, creating an ambiance of warmth and comfort. The expansive living areas are designed for both relaxation and social gatherings, making it easy to entertain family and friends. While the home shines with potential, it requires new paint and updates to truly make it your own. The property also includes a generous 4-car garage that needs some repairs. This home is a rare find in a highly sought-after Hidden Valley Ranch gated community! This home is brimming with potential and awaits your personal touch to transform it into your dream home.
Contact an agent
Home facts
- Year built:1987
- Listing ID #:225039078
- Added:329 day(s) ago
- Updated:February 24, 2026 at 03:52 PM
Rooms and interior
- Bedrooms:4
- Total bathrooms:4
- Full bathrooms:3
- Living area:2,903 sq. ft.
Heating and cooling
- Cooling:Ceiling Fan(s)
- Heating:Fireplace(s), Wood Stove
Structure and exterior
- Roof:Composition Shingle
- Year built:1987
- Building area:2,903 sq. ft.
- Lot area:5.56 Acres
Utilities
- Sewer:Septic System
Finances and disclosures
- Price:$1,175,000
- Price per sq. ft.:$404.75
New listings near 115 Mccary Drive
- Open Sat, 1 to 4pmNew
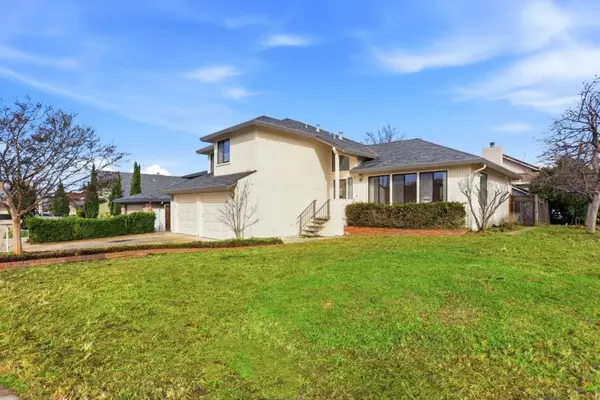 $699,950Active3 beds 3 baths1,989 sq. ft.
$699,950Active3 beds 3 baths1,989 sq. ft.1340 Terrace Drive, Hollister, CA 95023
MLS# ML82035986Listed by: GOOD PATRIOT REALTY - New
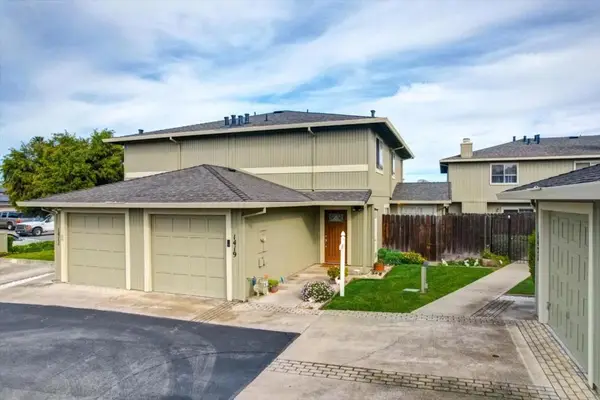 $544,900Active3 beds 2 baths1,330 sq. ft.
$544,900Active3 beds 2 baths1,330 sq. ft.1419 Squire Court, Hollister, CA 95023
MLS# ML82035955Listed by: HILLTOP REALTY - New
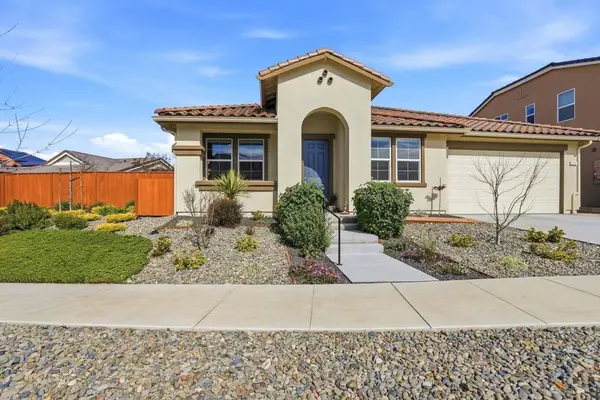 $899,000Active4 beds 3 baths2,209 sq. ft.
$899,000Active4 beds 3 baths2,209 sq. ft.2761 Glenview Drive, Hollister, CA 95023
MLS# ML82035059Listed by: COLDWELL BANKER REALTY - New
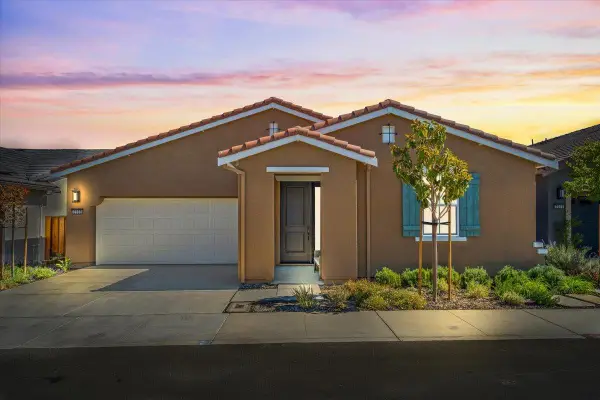 $699,950Active2 beds 2 baths1,730 sq. ft.
$699,950Active2 beds 2 baths1,730 sq. ft.2109 White Oak Drive, Hollister, CA 95023
MLS# ML82035906Listed by: AMY MILLER, BROKER - New
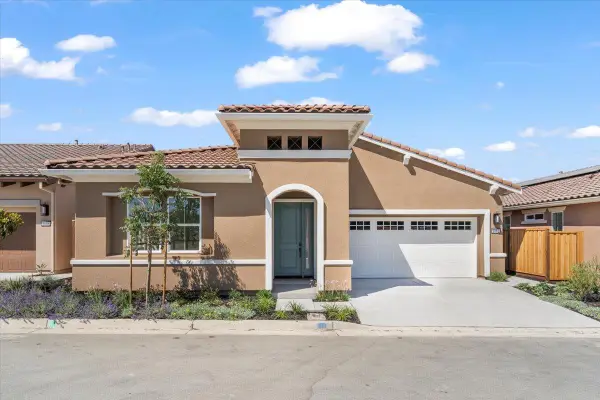 $847,500Active2 beds 2 baths1,902 sq. ft.
$847,500Active2 beds 2 baths1,902 sq. ft.2112 Red Oak Drive, Hollister, CA 95023
MLS# ML82035895Listed by: AMY MILLER, BROKER - New
 $649,000Active3 beds 2 baths1,331 sq. ft.
$649,000Active3 beds 2 baths1,331 sq. ft.101 Westside Boulevard, Hollister, CA 95023
MLS# ML82035811Listed by: REALTY WORLD DOMINION - New
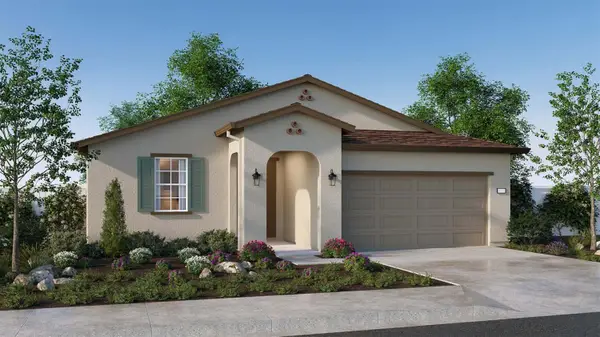 $781,240Active4 beds 3 baths1,898 sq. ft.
$781,240Active4 beds 3 baths1,898 sq. ft.539 Chorus Drive, Hollister, CA 95023
MLS# 226020241Listed by: D R HORTON AMERICA'S BUILDER - Open Thu, 11am to 4pmNew
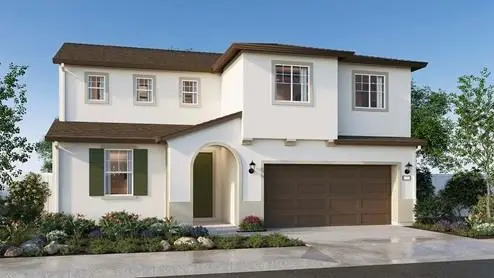 $877,930Active5 beds 3 baths2,526 sq. ft.
$877,930Active5 beds 3 baths2,526 sq. ft.514 Ballad Drive, Hollister, CA 95023
MLS# 226019614Listed by: D R HORTON AMERICA'S BUILDER - New
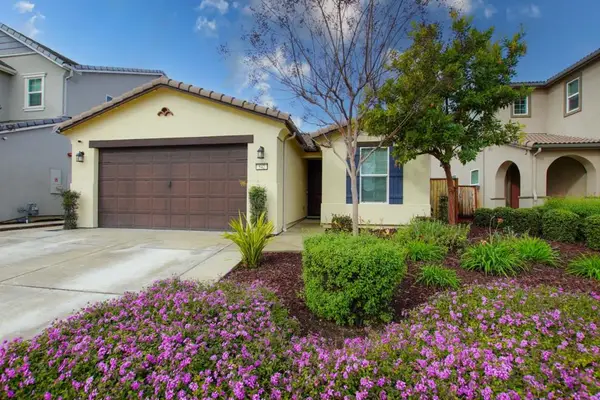 $729,000Active3 beds 2 baths1,614 sq. ft.
$729,000Active3 beds 2 baths1,614 sq. ft.542 Cadiz Drive, Hollister, CA 95023
MLS# ML82035635Listed by: MUENZER & CO. REAL ESTATE - New
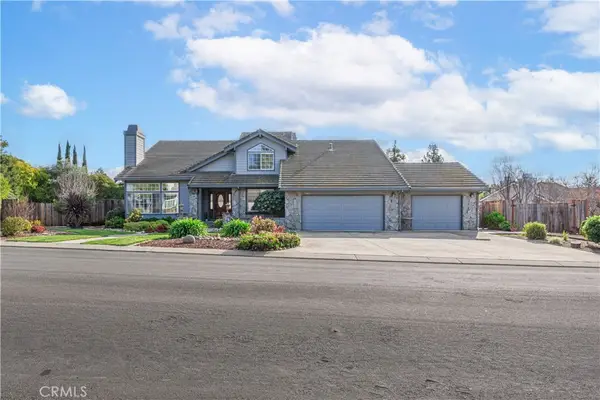 $1,398,000Active4 beds 4 baths3,560 sq. ft.
$1,398,000Active4 beds 4 baths3,560 sq. ft.346 Vista De Oro, Hollister, CA 95023
MLS# AR26035136Listed by: CA FLAT FEE LISTINGS, INC

