1180 Cherry Peak Way, Hollister, CA 95023
Local realty services provided by:Better Homes and Gardens Real Estate Wine Country Group
Listed by: patrick sullivan
Office: aspire homes
MLS#:ML82021192
Source:CRMLS
Price summary
- Price:$769,950
- Price per sq. ft.:$427.28
About this home
Price reduced and ready for you to move right in. Why wait for new construction when this beautiful Santana Ranch home can be yours! The Ventura floorplan is open with a spacious kitchen and family room which is perfect for those who enjoy entertaining and large family gatherings. The kitchen is a culinary delight featuring ample shaker style cabinets, granite countertops, large island with space for dining and a separate pantry for extra storage. The first floor has beautiful luxury vinyl flooring throughout with carpet and tile upstairs. Additional features include recessed lighting, ceiling fan and window coverings. The refrigerator, washer and dryer are also included. The primary suite has an oversized walk-in closet with double sinks and walk-in shower in the bathroom. Bedrooms two and three are large with an oversized walk-in closet in the second bedroom. This is an energy efficient home with Energy Star appliances and HVAC, tankless water heater and low maintenance landscaping. A neighborhood park is within waking distance plus restaurants and shopping are a short drive away.
Contact an agent
Home facts
- Year built:2023
- Listing ID #:ML82021192
- Added:163 day(s) ago
- Updated:February 22, 2026 at 07:28 PM
Rooms and interior
- Bedrooms:3
- Total bathrooms:3
- Full bathrooms:2
- Half bathrooms:1
- Living area:1,802 sq. ft.
Heating and cooling
- Cooling:Central Air
- Heating:Electric
Structure and exterior
- Roof:Tile
- Year built:2023
- Building area:1,802 sq. ft.
- Lot area:0.08 Acres
Utilities
- Water:Public
- Sewer:Public Sewer
Finances and disclosures
- Price:$769,950
- Price per sq. ft.:$427.28
New listings near 1180 Cherry Peak Way
- New
 $649,000Active3 beds 2 baths1,331 sq. ft.
$649,000Active3 beds 2 baths1,331 sq. ft.101 Westside Boulevard, Hollister, CA 95023
MLS# ML82035811Listed by: REALTY WORLD DOMINION - Open Sun, 11am to 4pmNew
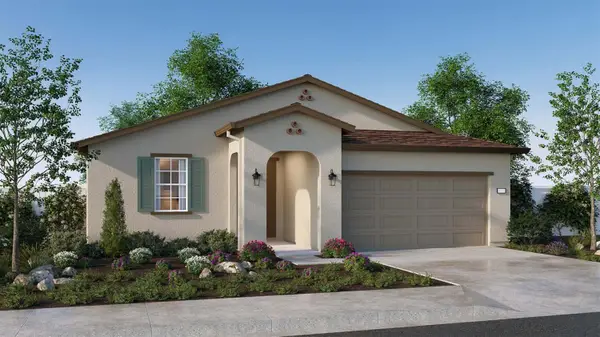 $781,240Active4 beds 3 baths1,898 sq. ft.
$781,240Active4 beds 3 baths1,898 sq. ft.539 Chorus Drive, Hollister, CA 95023
MLS# 226020241Listed by: D R HORTON AMERICA'S BUILDER - Open Sun, 11am to 4pmNew
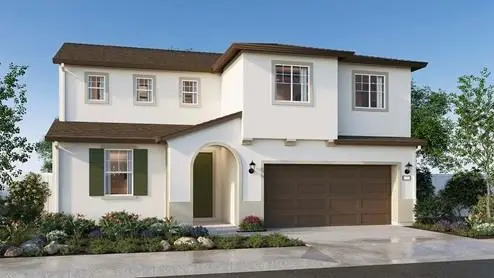 $877,930Active5 beds 3 baths2,526 sq. ft.
$877,930Active5 beds 3 baths2,526 sq. ft.514 Ballad Drive, Hollister, CA 95023
MLS# 226019614Listed by: D R HORTON AMERICA'S BUILDER - New
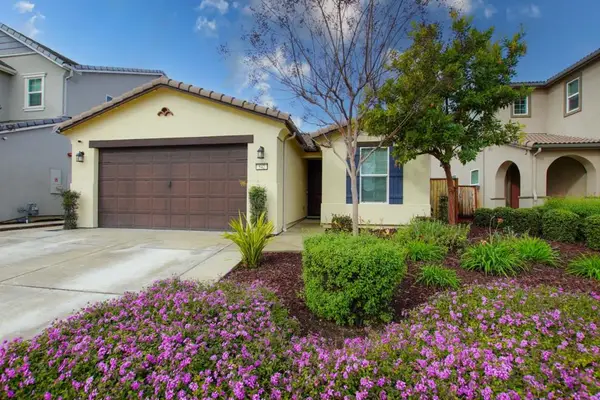 $729,000Active3 beds 2 baths1,614 sq. ft.
$729,000Active3 beds 2 baths1,614 sq. ft.542 Cadiz Drive, Hollister, CA 95023
MLS# ML82035635Listed by: MUENZER & CO. REAL ESTATE - New
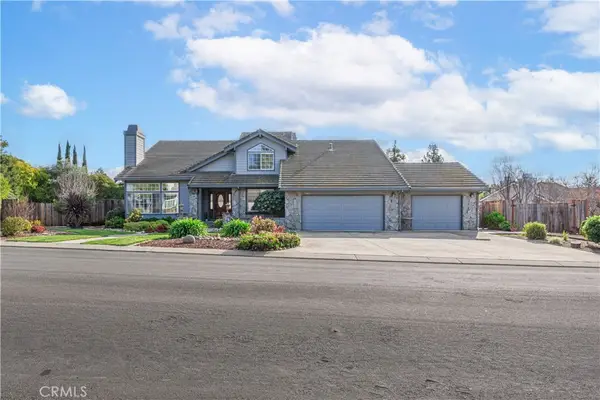 $1,398,000Active4 beds 4 baths3,560 sq. ft.
$1,398,000Active4 beds 4 baths3,560 sq. ft.346 Vista De Oro, Hollister, CA 95023
MLS# AR26035136Listed by: CA FLAT FEE LISTINGS, INC - Open Sun, 12 to 3pmNew
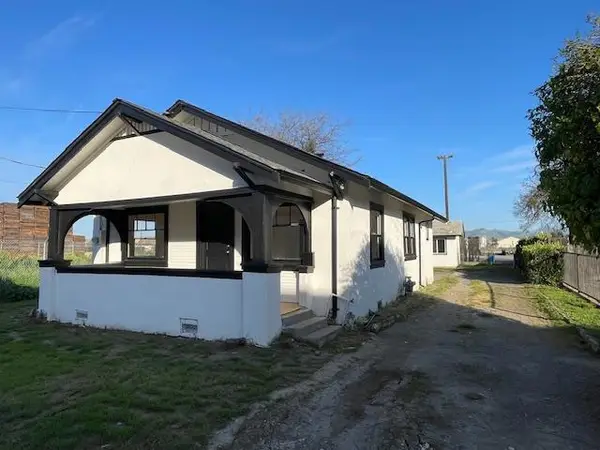 $619,000Active2 beds 1 baths816 sq. ft.
$619,000Active2 beds 1 baths816 sq. ft.739 Pine Drive, Hollister, CA 95023
MLS# ML82035231Listed by: REMAX PROPERTY EXPERTS - New
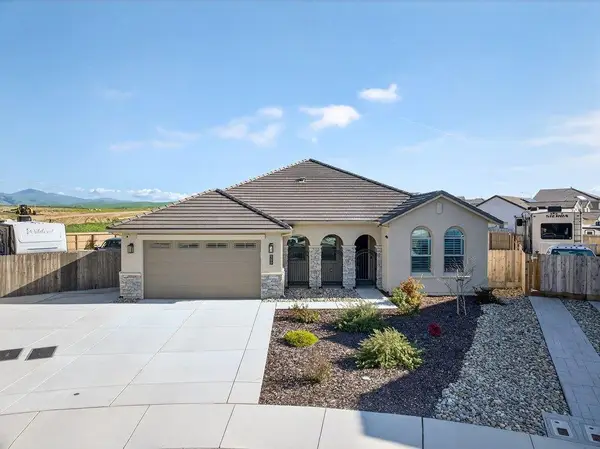 $1,149,000Active3 beds 3 baths2,460 sq. ft.
$1,149,000Active3 beds 3 baths2,460 sq. ft.989 Pismo Court, HOLLISTER, CA 95023
MLS# 82035083Listed by: INTERO REAL ESTATE SERVICES 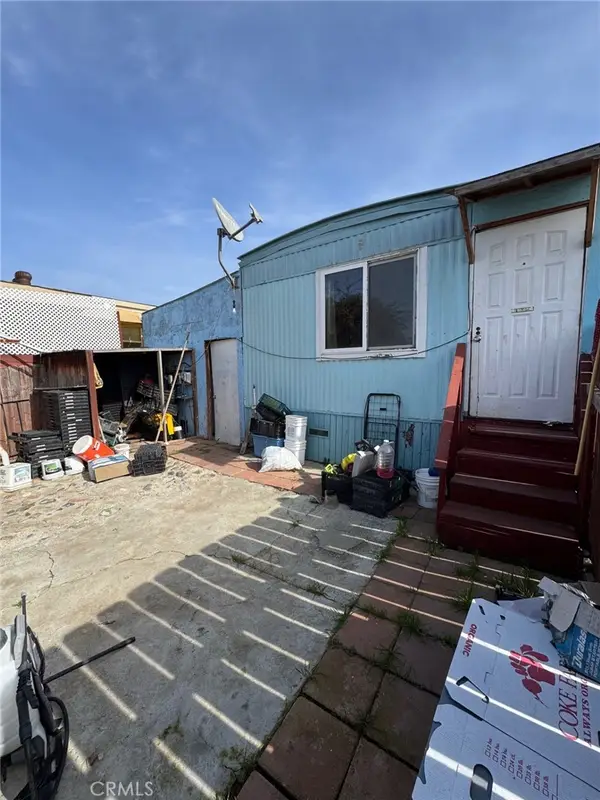 $60,000Pending2 beds 2 baths720 sq. ft.
$60,000Pending2 beds 2 baths720 sq. ft.41 Almond, Hollister, CA 95023
MLS# MD26032879Listed by: MIRACLE REALTY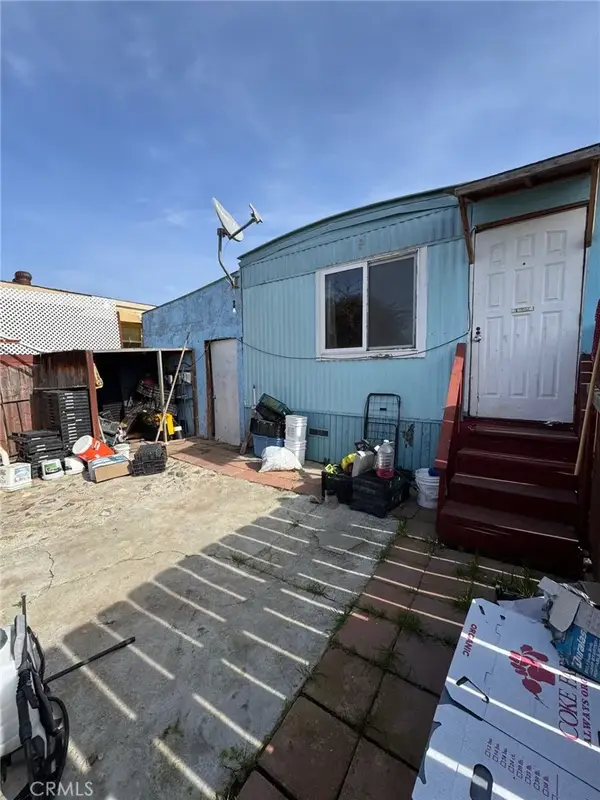 $60,000Pending2 beds 2 baths720 sq. ft.
$60,000Pending2 beds 2 baths720 sq. ft.41 Almond, Hollister, CA 95023
MLS# MD26032879Listed by: MIRACLE REALTY- New
 $839,000Active4 beds 2 baths2,283 sq. ft.
$839,000Active4 beds 2 baths2,283 sq. ft.2191 Spruce Drive, Hollister, CA 95023
MLS# ML82035021Listed by: KELLER WILLIAMS REALTY-SILICON VALLEY

