1388 Sonnys Way, Hollister, CA 95023
Local realty services provided by:Better Homes and Gardens Real Estate Clarity
1388 Sonnys Way,Hollister, CA 95023
$1,190,000
- 3 Beds
- 4 Baths
- 3,040 sq. ft.
- Single family
- Active
Listed by: patrick lampe
Office: lampe realty
MLS#:ML82027544
Source:CRMLS
Price summary
- Price:$1,190,000
- Price per sq. ft.:$391.45
- Monthly HOA dues:$108.33
About this home
Discover your dream home in this expansive 3,040 sf property offering 3 bedrooms plus an office/den or potential 4th bedroom. Located in prestigious Ridgemark Golf & Country Club on 15,100+ s.f. cul-de-sac with a southern exposure of grassy knolls & hills. Beautiful mature trees & extensive landscaping. This home features a formal entry, spacious kitchen w/ informal eating area, oak cabinets, island w/ sink, built-in refrigerator & double oven. The kitchen includes a large walk-in pantry. A large formal dining room is adjacent to the kitchen. From the kitchen, double doors open to the family room & separate living room both with scenic views. The main bedroom features two separate walk-in closets and dual baths, one with a Jacuzzi tub. A covered patio is accessible from the main bedroom and family room. This is one of the only homes in Ridgemark w/ a 4-car garage. The over-sized 4th bay will accommodate a large RV with plenty of space for vehicles, workshop space & storage. A large, paved parking area is next to the garage. 26 (owned) solar panels help ensure year-round comfort. The owner loved & lived in this home since 1994. A gem now ready for a new owner who will add their updates and personal touch.
Contact an agent
Home facts
- Year built:1994
- Listing ID #:ML82027544
- Added:91 day(s) ago
- Updated:February 21, 2026 at 02:20 PM
Rooms and interior
- Bedrooms:3
- Total bathrooms:4
- Full bathrooms:3
- Half bathrooms:1
- Living area:3,040 sq. ft.
Heating and cooling
- Cooling:Central Air
Structure and exterior
- Roof:Composition
- Year built:1994
- Building area:3,040 sq. ft.
- Lot area:0.35 Acres
Utilities
- Water:Public
Finances and disclosures
- Price:$1,190,000
- Price per sq. ft.:$391.45
New listings near 1388 Sonnys Way
- Open Sat, 11am to 4pmNew
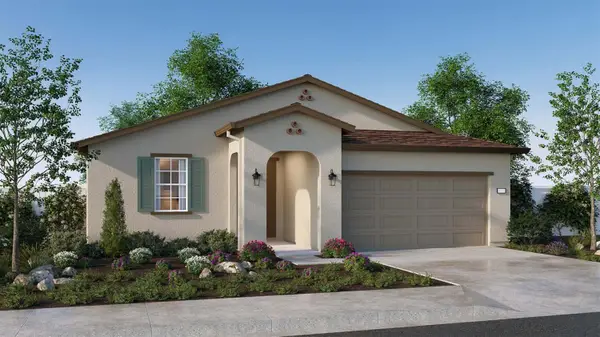 $781,240Active4 beds 3 baths1,898 sq. ft.
$781,240Active4 beds 3 baths1,898 sq. ft.539 Chorus Drive, Hollister, CA 95023
MLS# 226020241Listed by: D R HORTON AMERICA'S BUILDER - Open Sat, 11am to 4pmNew
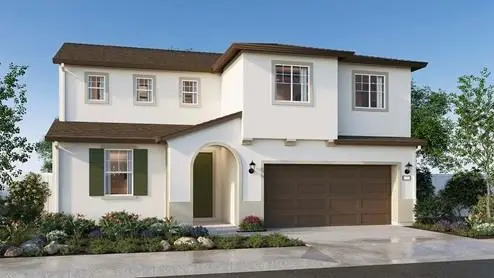 $877,930Active5 beds 3 baths2,526 sq. ft.
$877,930Active5 beds 3 baths2,526 sq. ft.514 Ballad Drive, Hollister, CA 95023
MLS# 226019614Listed by: D R HORTON AMERICA'S BUILDER - New
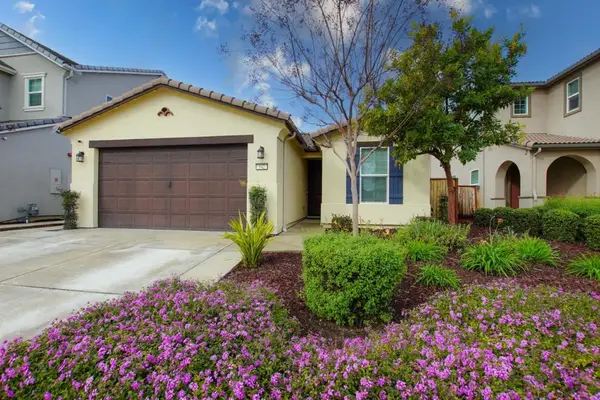 $729,000Active3 beds 2 baths1,614 sq. ft.
$729,000Active3 beds 2 baths1,614 sq. ft.542 Cadiz Drive, Hollister, CA 95023
MLS# ML82035635Listed by: MUENZER & CO. REAL ESTATE - Open Sat, 10am to 3pmNew
 $1,398,000Active4 beds 4 baths3,560 sq. ft.
$1,398,000Active4 beds 4 baths3,560 sq. ft.346 Vista De Oro, Hollister, CA 95023
MLS# AR26035136Listed by: CA FLAT FEE LISTINGS, INC - Open Sun, 12 to 3pmNew
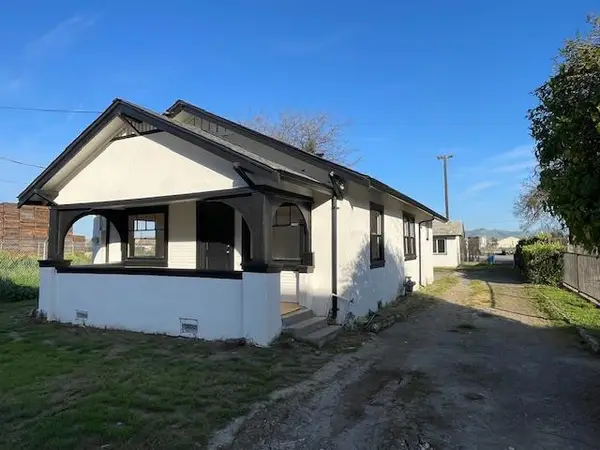 $619,000Active2 beds 1 baths816 sq. ft.
$619,000Active2 beds 1 baths816 sq. ft.739 Pine Drive, Hollister, CA 95023
MLS# ML82035231Listed by: REMAX PROPERTY EXPERTS - New
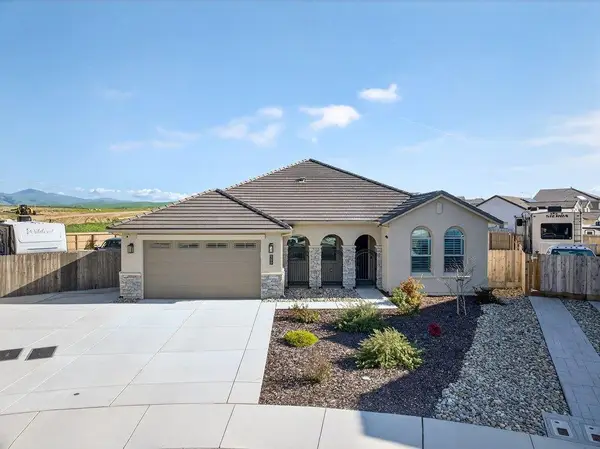 $1,149,000Active3 beds 3 baths2,460 sq. ft.
$1,149,000Active3 beds 3 baths2,460 sq. ft.989 Pismo Court, HOLLISTER, CA 95023
MLS# 82035083Listed by: INTERO REAL ESTATE SERVICES 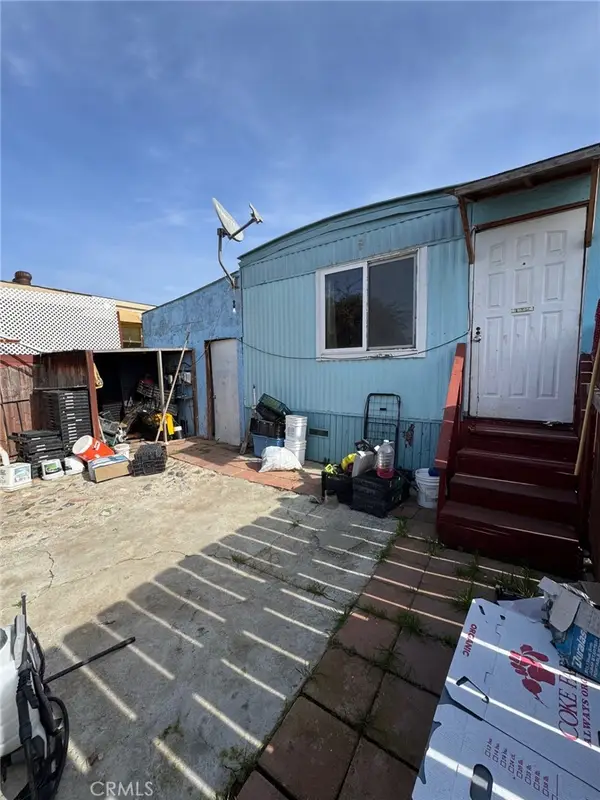 $60,000Pending2 beds 2 baths720 sq. ft.
$60,000Pending2 beds 2 baths720 sq. ft.41 Almond, Hollister, CA 95023
MLS# MD26032879Listed by: MIRACLE REALTY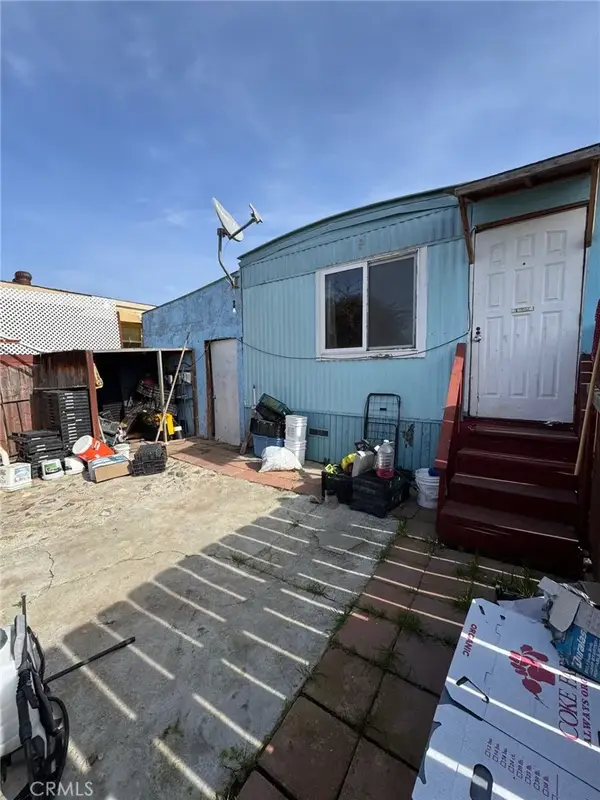 $60,000Pending2 beds 2 baths720 sq. ft.
$60,000Pending2 beds 2 baths720 sq. ft.41 Almond, Hollister, CA 95023
MLS# MD26032879Listed by: MIRACLE REALTY- New
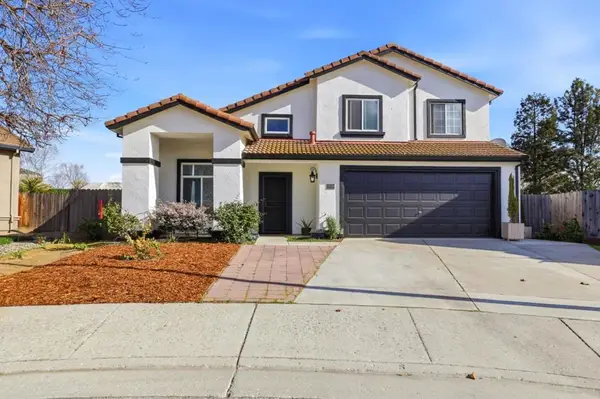 $839,000Active4 beds 2 baths2,283 sq. ft.
$839,000Active4 beds 2 baths2,283 sq. ft.2191 Spruce Drive, Hollister, CA 95023
MLS# ML82035021Listed by: KELLER WILLIAMS REALTY-SILICON VALLEY - New
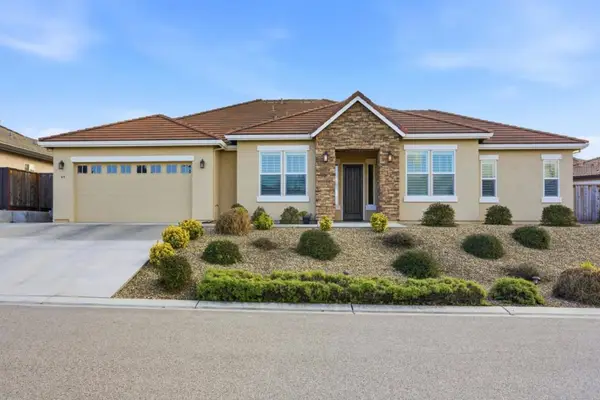 $985,000Active4 beds 3 baths2,536 sq. ft.
$985,000Active4 beds 3 baths2,536 sq. ft.65 Ralphs Way, Hollister, CA 95023
MLS# ML82032007Listed by: CENTURY 21 MASTERS

