172 Vienna Way, Hollister, CA 95023
Local realty services provided by:Better Homes and Gardens Real Estate Clarity
Listed by: ryan mull, luke ramos
Office: keller williams property team
MLS#:ML82003237
Source:CRMLS
Price summary
- Price:$1,199,950
- Price per sq. ft.:$369.33
- Monthly HOA dues:$270
About this home
5.5% INTEREST RATE THROUGH SELLER!!! Welcome to a rare opportunity to own a true masterpiece within Ridgemark's exclusive Promontory Community! Spectacular views, modern luxury, true comfort, and tasteful design all converge to make this home the "one of a kind" you've been looking to make your own. This 4 bed, 3.5 bath home offers an expertly designed living space on a premium 1/3 acre lot. Over $100k of interior upgrades abound, including a gourmet kitchen, a gorgeous over-sized island, custom cabinetry, quartz countertops, top of the line appliances, LVP flooring, upgraded carpets, plantation shutters & custom window treatments throughout, recessed lighting and upgraded fixtures, Vegas-style fireplace, loft, office/den/5th bed, and ground floor bedroom w/en-suite. This bad boy has it all! Step through your multi-slide stacking glass doors to your outdoor California patio and massive backyard which showcases 3,000+ s.f. of hardscaped pavers (including the side yards), oversized side yard, infrastructure for a pool, and astounding views galore! Top it all off with a grand primary bedroom balcony to capitalize on the sweeping views, an owned solar power system, and a finished 3-car garage with custom shelving, this rare blend of luxury and lifestyle leaves nothing lacking!
Contact an agent
Home facts
- Year built:2024
- Listing ID #:ML82003237
- Added:240 day(s) ago
- Updated:December 19, 2025 at 08:31 AM
Rooms and interior
- Bedrooms:4
- Total bathrooms:4
- Full bathrooms:3
- Half bathrooms:1
- Living area:3,249 sq. ft.
Heating and cooling
- Cooling:Central Air
- Heating:Central, Solar
Structure and exterior
- Roof:Tile
- Year built:2024
- Building area:3,249 sq. ft.
- Lot area:0.32 Acres
Schools
- High school:San Benito
Utilities
- Water:Public
- Sewer:Public Sewer
Finances and disclosures
- Price:$1,199,950
- Price per sq. ft.:$369.33
New listings near 172 Vienna Way
- Open Sat, 12 to 3pmNew
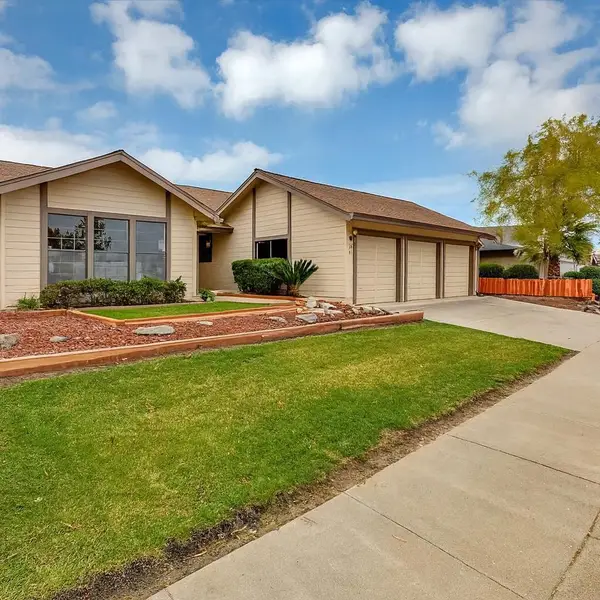 $749,999Active3 beds 2 baths1,808 sq. ft.
$749,999Active3 beds 2 baths1,808 sq. ft.1551 Vallejo Drive, Hollister, CA 95023
MLS# ML82027971Listed by: NINO REAL ESTATE - Open Sat, 10am to 4pmNew
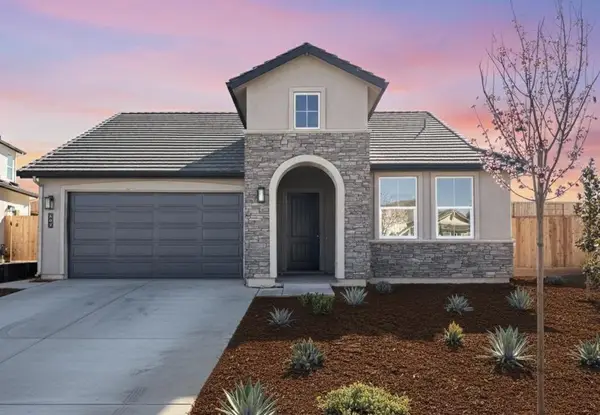 $809,900Active3 beds 2 baths1,675 sq. ft.
$809,900Active3 beds 2 baths1,675 sq. ft.899 Sienna Court, Hollister, CA 95023
MLS# ML82029444Listed by: ANDERSON HOMES - New
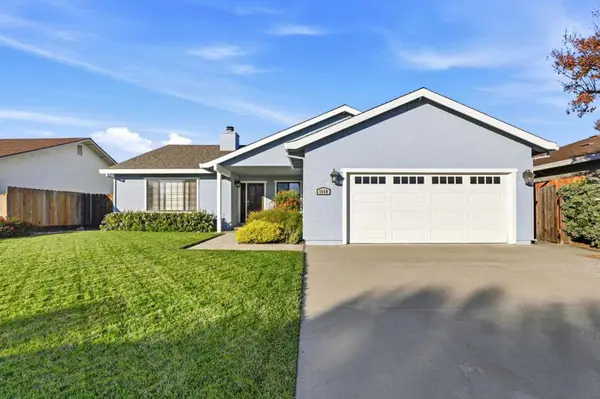 $720,000Active4 beds 2 baths1,925 sq. ft.
$720,000Active4 beds 2 baths1,925 sq. ft.1650 Sausalito Drive, Hollister, CA 95023
MLS# ML82029395Listed by: CENTURY 21 MASTERS - New
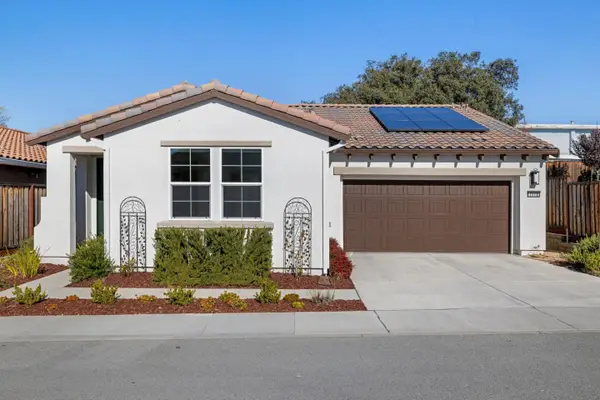 $750,000Active2 beds 2 baths1,579 sq. ft.
$750,000Active2 beds 2 baths1,579 sq. ft.1110 Mcclellan, Hollister, CA 95023
MLS# ML82029169Listed by: EXP REALTY OF CALIFORNIA INC - New
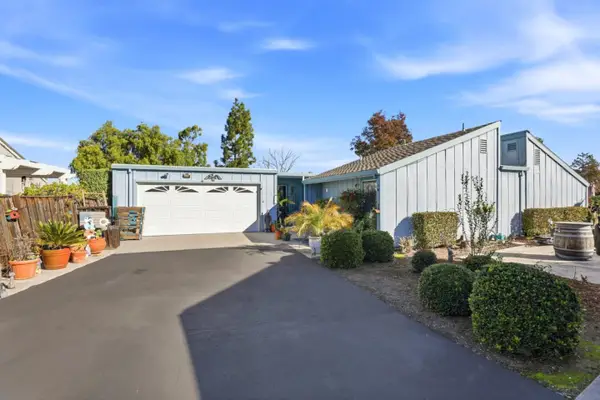 $599,000Active3 beds 2 baths1,217 sq. ft.
$599,000Active3 beds 2 baths1,217 sq. ft.304 Ridgemark Drive, Hollister, CA 95023
MLS# ML82029029Listed by: COMPASS - New
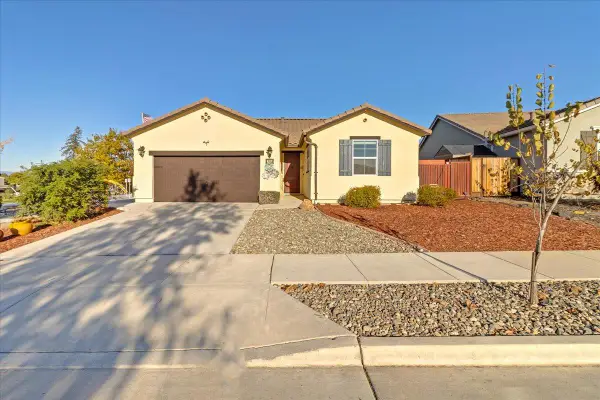 $799,000Active3 beds 2 baths1,565 sq. ft.
$799,000Active3 beds 2 baths1,565 sq. ft.215 Lucero Drive, Hollister, CA 95023
MLS# ML82029052Listed by: SAN BENITO REALTY - New
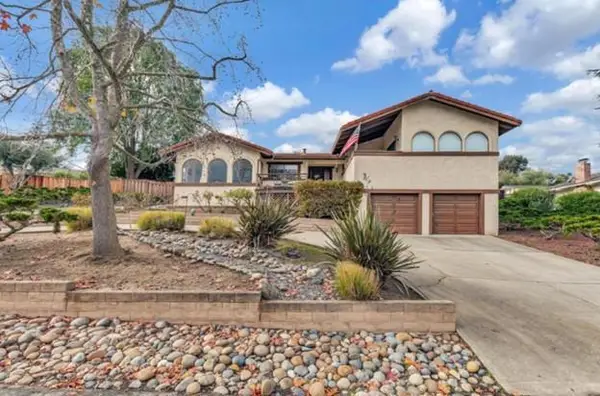 $860,000Active3 beds 2 baths1,982 sq. ft.
$860,000Active3 beds 2 baths1,982 sq. ft.130 Georges Drive, Hollister, CA 95023
MLS# ML82029404Listed by: CENTURY 21 MASTERS - New
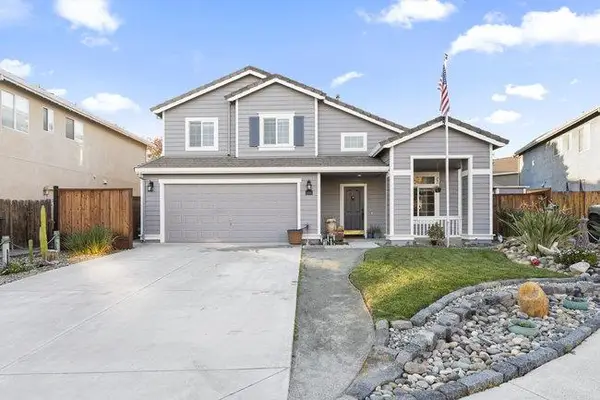 $798,888Active4 beds 3 baths1,862 sq. ft.
$798,888Active4 beds 3 baths1,862 sq. ft.2260 Pinnacle Court, Hollister, CA 95023
MLS# ML82028990Listed by: CENTURY 21 MASTERS 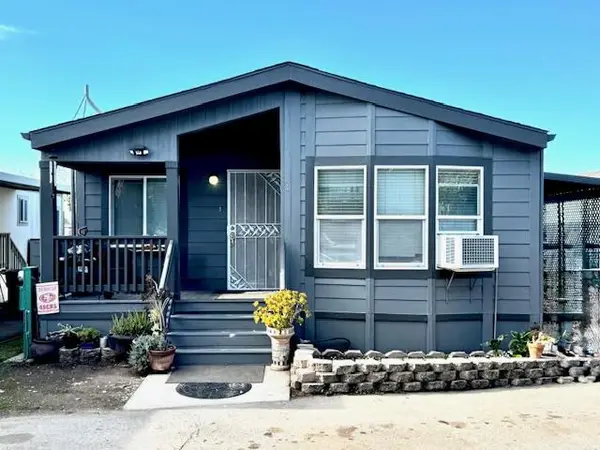 $305,000Pending3 beds 2 baths1,352 sq. ft.
$305,000Pending3 beds 2 baths1,352 sq. ft.2900 Fairview Road #4, Hollister, CA 95023
MLS# ML82028982Listed by: HILLTOP REALTY $305,000Pending3 beds 2 baths1,352 sq. ft.
$305,000Pending3 beds 2 baths1,352 sq. ft.2900 Fairview Road #4, Hollister, CA 95023
MLS# ML82028982Listed by: HILLTOP REALTY
