1911 Peony Street, Hollister, CA 95023
Local realty services provided by:Better Homes and Gardens Real Estate Property Shoppe
1911 Peony Street,Hollister, CA 95023
$754,990
- 4 Beds
- 3 Baths
- 1,805 sq. ft.
- Single family
- Pending
Listed by: theresa mejia
Office: kb home sales -northern california inc
MLS#:ML82023861
Source:CRMLS
Price summary
- Price:$754,990
- Price per sq. ft.:$418.28
About this home
Now is the time to buy! Take a look at this beautiful brand-new, single-story 4 bedroom home. A thoughtfully designed floor plan includes a separate family and dining area. A spacious kitchen features a peninsula island, pantry and ample cabinet space. The primary bedroom is located at the back of the house for added privacy and leads to a luxurious primary bath with dual vanity sinks and leads to a large walk-in closet. Dedicated laundry room. Other features include 40-amp. electric charging station pre-wiring, a solar energy system (lease or purchase required), limited 10-year warranty. Plus, for a limited time youll be able to personalize your home, your way at the design studio.A one-of-a kind experience working with your own design consultant. Easy commute to Silicon Valley. Minutes to historic downtown Hollister, and award-winning local wineries, Hollister Hill State Vehicle Recreational and Pinnacles National Park. Model photos are shown.
Contact an agent
Home facts
- Year built:2025
- Listing ID #:ML82023861
- Added:145 day(s) ago
- Updated:February 22, 2026 at 08:16 AM
Rooms and interior
- Bedrooms:4
- Total bathrooms:3
- Full bathrooms:3
- Living area:1,805 sq. ft.
Heating and cooling
- Cooling:Central Air
- Heating:Central Furnace
Structure and exterior
- Roof:Tile
- Year built:2025
- Building area:1,805 sq. ft.
- Lot area:0.14 Acres
- Foundation Description:Slab
Schools
- High school:San Benito
Utilities
- Water:Public
- Sewer:Public Sewer
Finances and disclosures
- Price:$754,990
- Price per sq. ft.:$418.28
New listings near 1911 Peony Street
- New
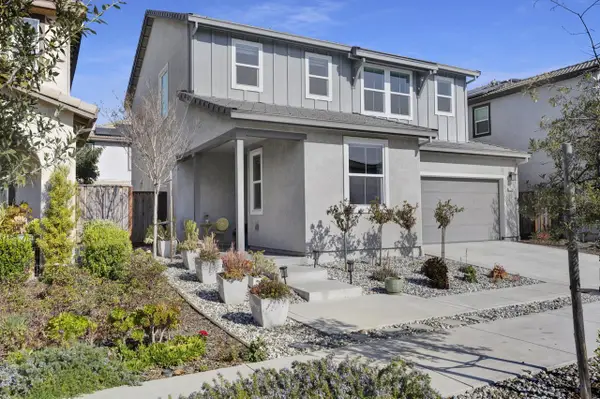 $788,000Active3 beds 3 baths1,890 sq. ft.
$788,000Active3 beds 3 baths1,890 sq. ft.1340 Cavalier Court, Hollister, CA 95023
MLS# ML82035463Listed by: KW BAY AREA ESTATES SARATOGA - New
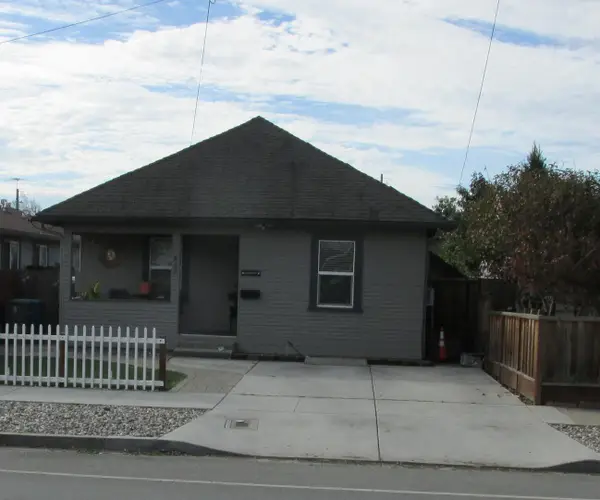 $611,000Active2 beds 1 baths762 sq. ft.
$611,000Active2 beds 1 baths762 sq. ft.827 Central Avenue, Hollister, CA 95023
MLS# ML82036271Listed by: DUAL PRIDE PROPERTIES - New
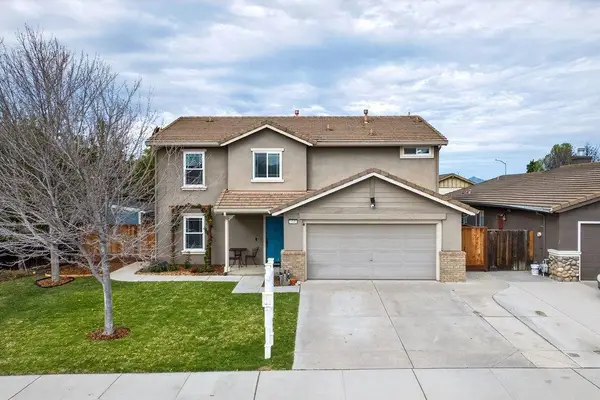 $785,000Active5 beds 3 baths2,464 sq. ft.
$785,000Active5 beds 3 baths2,464 sq. ft.1741 Mimosa Street, Hollister, CA 95023
MLS# ML82034484Listed by: INTERO REAL ESTATE SERVICES - Open Fri, 10am to 4pmNew
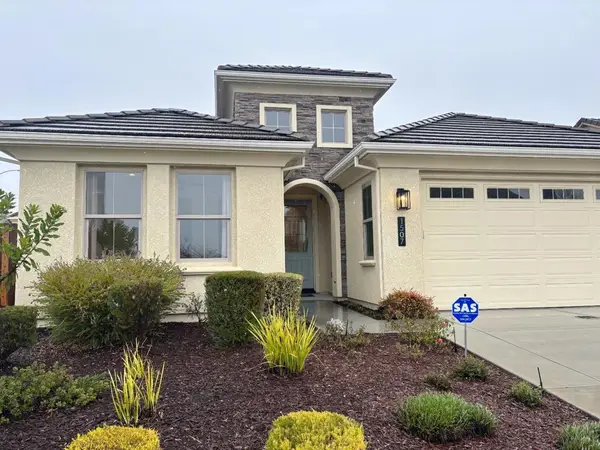 $879,900Active3 beds 3 baths1,850 sq. ft.
$879,900Active3 beds 3 baths1,850 sq. ft.1507 Santana Ranch Drive, Hollister, CA 95023
MLS# ML82036277Listed by: ANDERSON HOMES - New
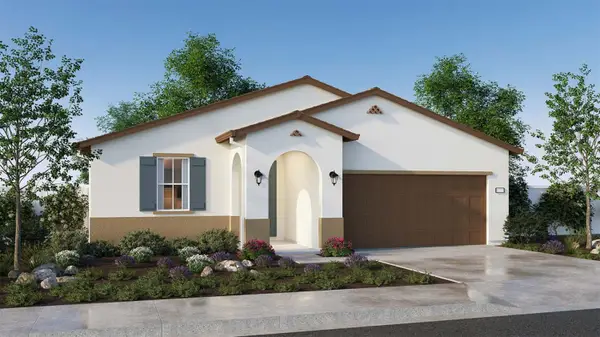 $795,490Active4 beds 3 baths1,898 sq. ft.
$795,490Active4 beds 3 baths1,898 sq. ft.504 Ballad Drive, Hollister, CA 95023
MLS# 226021960Listed by: D R HORTON AMERICA'S BUILDER 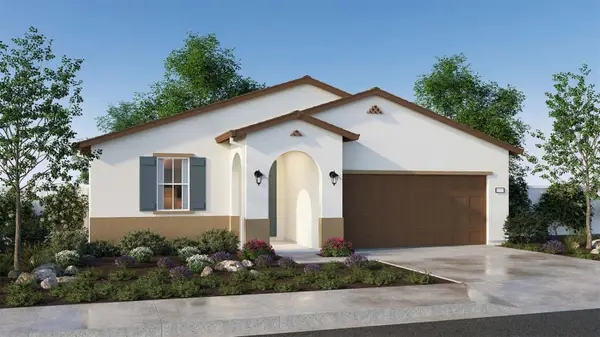 $776,240Pending4 beds 3 baths1,898 sq. ft.
$776,240Pending4 beds 3 baths1,898 sq. ft.444 Ballad Drive, Hollister, CA 95023
MLS# 226011913Listed by: D R HORTON AMERICA'S BUILDER- Open Sat, 12 to 3pmNew
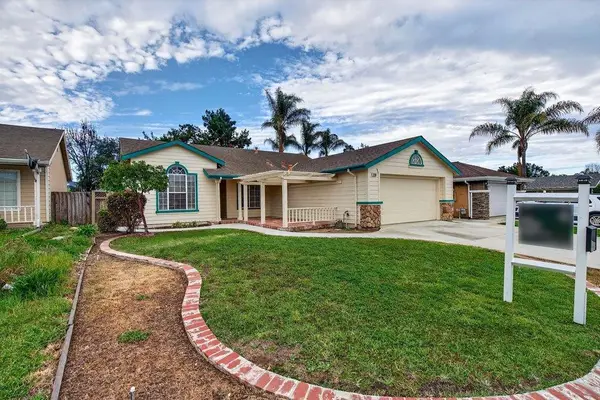 $730,000Active4 beds 2 baths1,577 sq. ft.
$730,000Active4 beds 2 baths1,577 sq. ft.2430 Valley View Road, Hollister, CA 95023
MLS# ML82036215Listed by: COMPASS - New
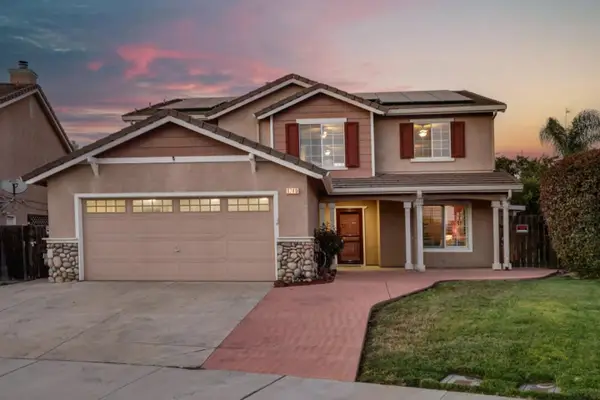 $999,999Active5 beds 3 baths3,060 sq. ft.
$999,999Active5 beds 3 baths3,060 sq. ft.1740 Brentwood Court, Hollister, CA 95023
MLS# ML82035932Listed by: EXP REALTY OF NORTHERN CALIFORNIA, INC. - New
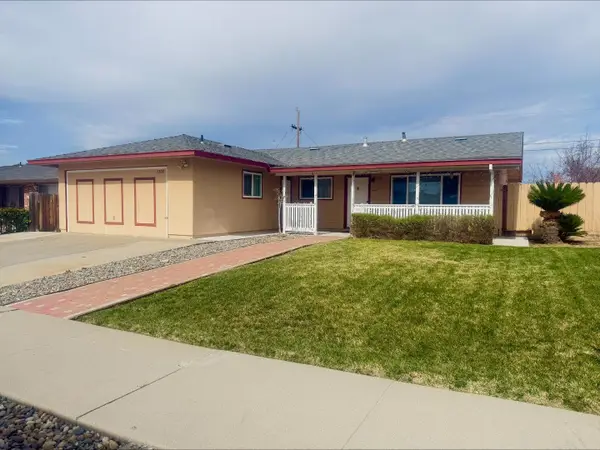 $706,000Active3 beds 2 baths1,530 sq. ft.
$706,000Active3 beds 2 baths1,530 sq. ft.1300 Mesa Drive, Hollister, CA 95023
MLS# ML82036178Listed by: PIERCE REAL ESTATE - New
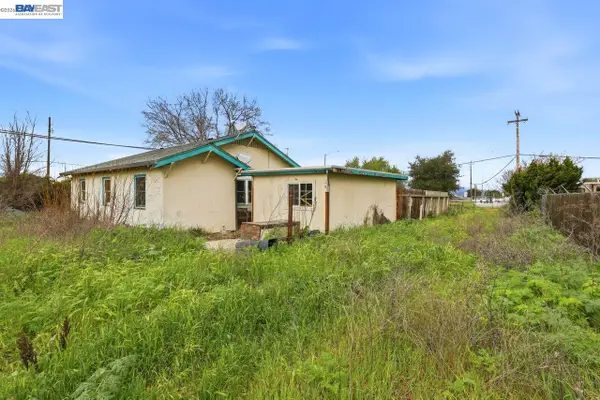 $499,900Active2 beds 1 baths1,012 sq. ft.
$499,900Active2 beds 1 baths1,012 sq. ft.841 San Felipe Rd, Hollister, CA 95023
MLS# 41124814Listed by: COLDWELL BANKER REALTY

