216 Enterprise Road, Hollister, CA 95023
Local realty services provided by:Better Homes and Gardens Real Estate Everything Real Estate
216 Enterprise Road,Hollister, CA 95023
$1,398,500
- 6 Beds
- 4 Baths
- 4,722 sq. ft.
- Single family
- Active
Listed by:jennifer beaudoin
Office:exp realty of california inc
MLS#:ML82016526
Source:CRMLS
Price summary
- Price:$1,398,500
- Price per sq. ft.:$296.17
About this home
Mid-Century Modern Elegance with Jaw-Dropping Views Set high atop one of Hollister's most scenic ridge-lines, this iconic 1960s Mid-Century home captures breathtaking sunsets and radiant sunrises from expansive wraparound redwood decks. A custom architectural showcase with enduring craftsmanship, this expansive 4,722 sq ft residence features six spacious bedrooms, a versatile bonus room, rich wood details, and abundant storage throughout. The open-concept living space is flooded with natural light through dramatic floor-to-ceiling windows, creating a seamless connection between indoors and out. Downstairs offers a private second unit with its own kitchen, separate exterior entrance, and a hidden interior connection via a Murphy-style bookcase that opens to reveal a secret staircase. Currently rented for approximately 1600 sq ft at $2700 a month-(month to month lease) , this space provides excellent additional income potential. With two laundry rooms ( one upstairs and one downstairs), a Santa Maria-style BBQ pit, pool, hot tub, and owned solar, this home blends timeless design with modern functionality. A rare and peaceful retreat just minutes from town, yet worlds away.
Contact an agent
Home facts
- Year built:1960
- Listing ID #:ML82016526
- Added:56 day(s) ago
- Updated:September 26, 2025 at 10:31 AM
Rooms and interior
- Bedrooms:6
- Total bathrooms:4
- Full bathrooms:4
- Living area:4,722 sq. ft.
Heating and cooling
- Cooling:Central Air
Structure and exterior
- Roof:Composition
- Year built:1960
- Building area:4,722 sq. ft.
- Lot area:2 Acres
Schools
- High school:San Benito
- Elementary school:Other
Utilities
- Water:SharedWell
- Sewer:Septic Tank
Finances and disclosures
- Price:$1,398,500
- Price per sq. ft.:$296.17
New listings near 216 Enterprise Road
- New
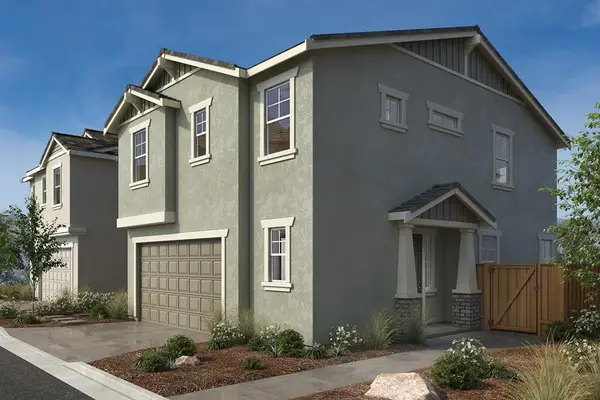 $508,786Active3 beds 3 baths1,726 sq. ft.
$508,786Active3 beds 3 baths1,726 sq. ft.2240 Gladiola Drive, Hollister, CA 95023
MLS# ML82022920Listed by: KB HOME SALES -NORTHERN CALIFORNIA INC - Open Sat, 1 to 4pmNew
 $699,000Active3 beds 2 baths1,391 sq. ft.
$699,000Active3 beds 2 baths1,391 sq. ft.1361 Westward Drive, Hollister, CA 95023
MLS# ML82022707Listed by: EXP REALTY OF CALIFORNIA INC - Open Sat, 12 to 3pmNew
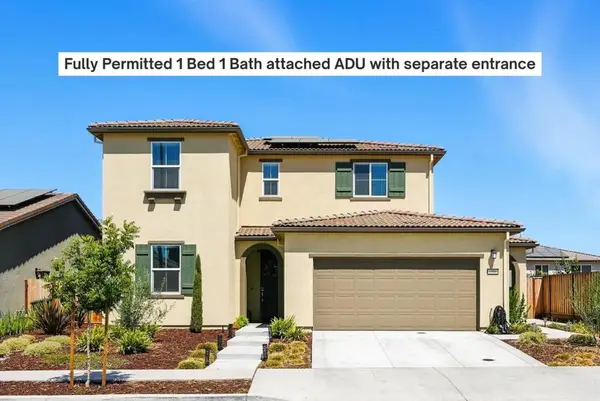 $998,000Active-- beds -- baths3,232 sq. ft.
$998,000Active-- beds -- baths3,232 sq. ft.1900 Lotus Court, Hollister, CA 95023
MLS# ML82022365Listed by: COLDWELL BANKER REALTY - New
 $425,000Active3 beds 2 baths1,692 sq. ft.
$425,000Active3 beds 2 baths1,692 sq. ft.805 5th Street, Hollister, CA 95023
MLS# ML82022349Listed by: NINO REAL ESTATE - New
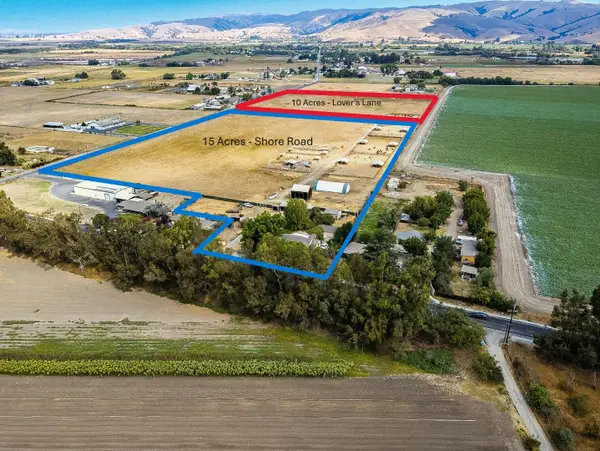 $599,000Active9.45 Acres
$599,000Active9.45 Acres0 Lovers Lane, Hollister, CA 95023
MLS# ML82021623Listed by: KELLER WILLIAMS PROPERTY TEAM - New
 $599,000Active9.45 Acres
$599,000Active9.45 Acres0 Lovers Lane, Hollister, CA 95023
MLS# ML82021623Listed by: KELLER WILLIAMS PROPERTY TEAM - New
 $908,000Active4 beds 3 baths2,460 sq. ft.
$908,000Active4 beds 3 baths2,460 sq. ft.1631 Castlerock Drive, Hollister, CA 95023
MLS# ML82022234Listed by: COLDWELL BANKER REALTY - New
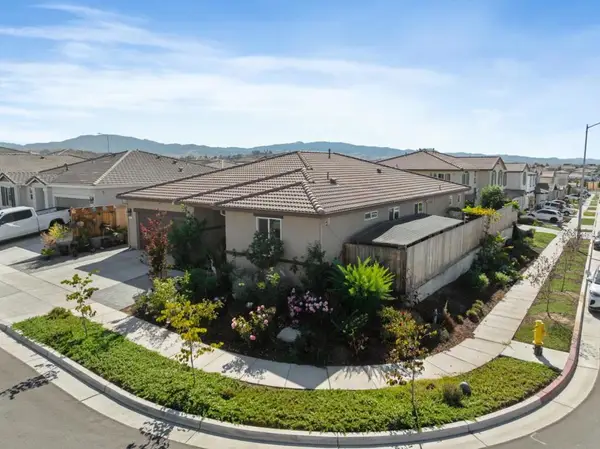 $850,000Active4 beds 3 baths2,174 sq. ft.
$850,000Active4 beds 3 baths2,174 sq. ft.2141 Wildflower Drive, Hollister, CA 95023
MLS# ML82022111Listed by: ALDINA REAL ESTATE,INC. - New
 $399,000Active3 beds 2 baths1,236 sq. ft.
$399,000Active3 beds 2 baths1,236 sq. ft.160 Gibson Drive #20, Hollister, CA 95023
MLS# ML82022042Listed by: EXP REALTY OF CALIFORNIA INC - New
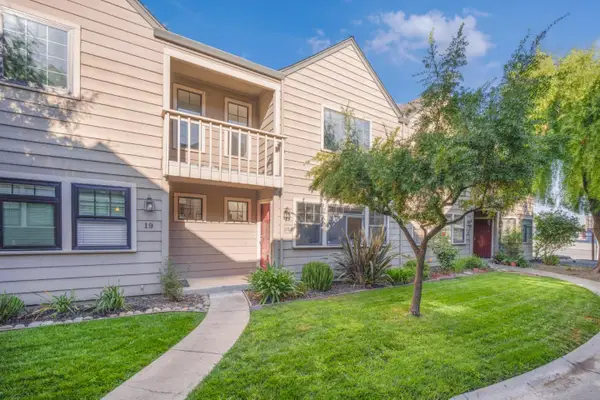 $399,000Active3 beds 2 baths1,236 sq. ft.
$399,000Active3 beds 2 baths1,236 sq. ft.160 Gibson Drive #20, Hollister, CA 95023
MLS# ML82022042Listed by: EXP REALTY OF CALIFORNIA INC
