2171 White Oak Drive, Hollister, CA 95023
Local realty services provided by:Better Homes and Gardens Real Estate Royal & Associates
2171 White Oak Drive,Hollister, CA 95023
$755,400
- 2 Beds
- 2 Baths
- 1,579 sq. ft.
- Single family
- Active
Listed by: jeff miller
Office: amy miller, broker
MLS#:ML82004906
Source:Bay East, CCAR, bridgeMLS
Price summary
- Price:$755,400
- Price per sq. ft.:$478.4
- Monthly HOA dues:$342
About this home
Twin Oaks is a 55+ Active Adult Gated Community. Some of the amenities include: 4700 sqft Cannery Club with concierge service, lifestyle specialist, full demo style/catering kitchen, exercise & fitness rooms, heated pool & spa, game nights, culinary classes, bocce & pickle ball, off-site excursions, & planned monthly activities. Twin Oaks offers a long, active, healthy, fulfilling life for residents. Twin Oaks Hollister has 168 single story homes 1579 to 2011 sqft. Conveniently located within walking distance to shopping, restaurants, medical offices & facilities. Amenities and features of the listed home may differ from what is presented in the photos & videos. This home is complete. If you'd like to pick your own finishes, we have a new release coming soon.
Contact an agent
Home facts
- Year built:2025
- Listing ID #:ML82004906
- Added:299 day(s) ago
- Updated:February 16, 2026 at 04:30 AM
Rooms and interior
- Bedrooms:2
- Total bathrooms:2
- Full bathrooms:2
- Living area:1,579 sq. ft.
Heating and cooling
- Cooling:Central Air, ENERGY STAR Qualified Equipment
- Heating:Forced Air
Structure and exterior
- Roof:Tile
- Year built:2025
- Building area:1,579 sq. ft.
- Lot area:0.1 Acres
Utilities
- Water:Public
Finances and disclosures
- Price:$755,400
- Price per sq. ft.:$478.4
New listings near 2171 White Oak Drive
- New
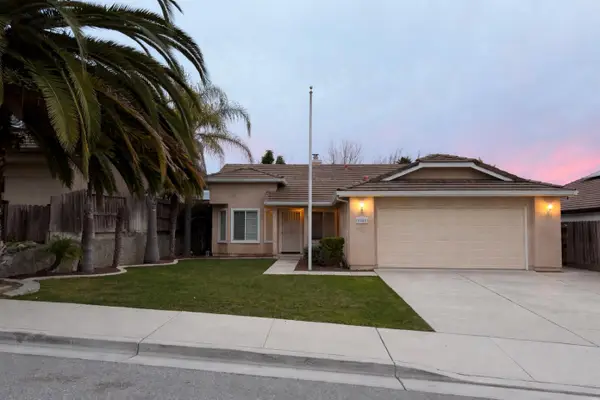 $699,999Active3 beds 2 baths1,655 sq. ft.
$699,999Active3 beds 2 baths1,655 sq. ft.1541 Panorama Drive, Hollister, CA 95023
MLS# ML82033968Listed by: CENTURY 21 MASTERS - Open Sat, 12:30 to 3:30pmNew
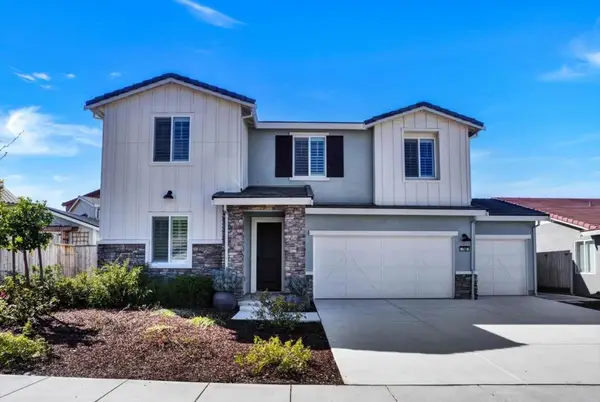 $888,888Active4 beds 3 baths2,567 sq. ft.
$888,888Active4 beds 3 baths2,567 sq. ft.790 Appaloosa Way, Hollister, CA 95023
MLS# ML82036109Listed by: INTERO REAL ESTATE SERVICES - New
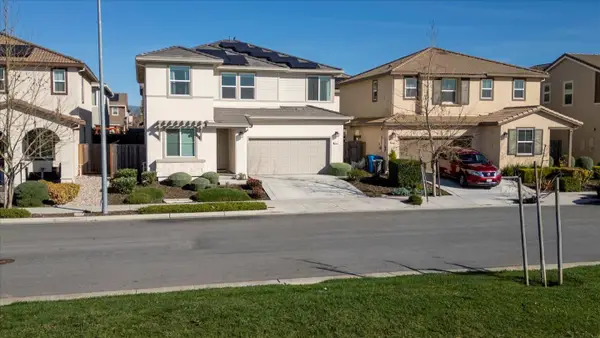 $790,000Active5 beds 3 baths2,367 sq. ft.
$790,000Active5 beds 3 baths2,367 sq. ft.211 Arabian Lane, Hollister, CA 95023
MLS# ML82036008Listed by: INTERO REAL ESTATE SERVICES - New
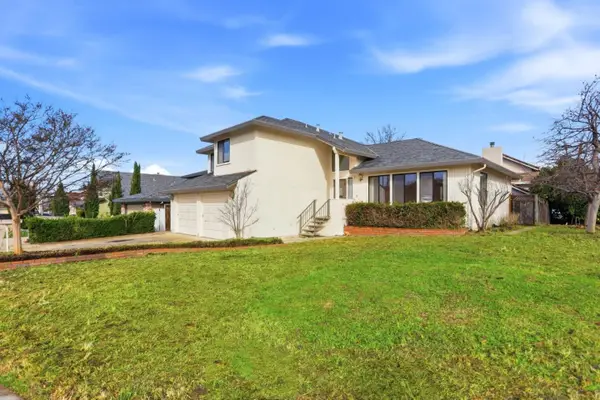 $699,950Active3 beds 3 baths1,989 sq. ft.
$699,950Active3 beds 3 baths1,989 sq. ft.1340 Terrace Drive, Hollister, CA 95023
MLS# ML82035986Listed by: GOOD PATRIOT REALTY - New
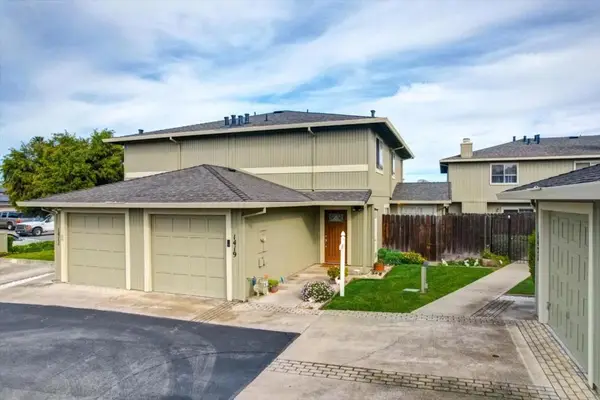 $544,900Active3 beds 2 baths1,330 sq. ft.
$544,900Active3 beds 2 baths1,330 sq. ft.1419 Squire Court, Hollister, CA 95023
MLS# ML82035955Listed by: HILLTOP REALTY - New
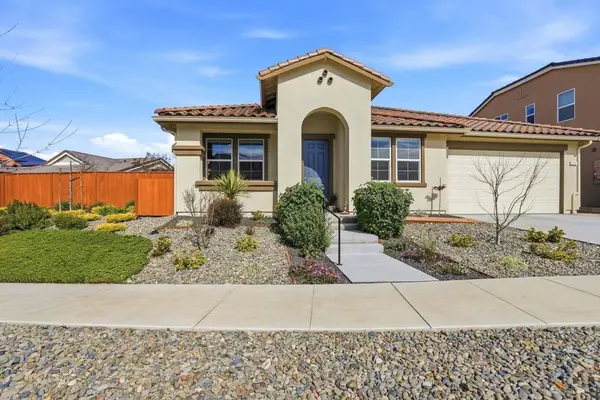 $899,000Active4 beds 3 baths2,209 sq. ft.
$899,000Active4 beds 3 baths2,209 sq. ft.2761 Glenview Drive, Hollister, CA 95023
MLS# ML82035059Listed by: COLDWELL BANKER REALTY - New
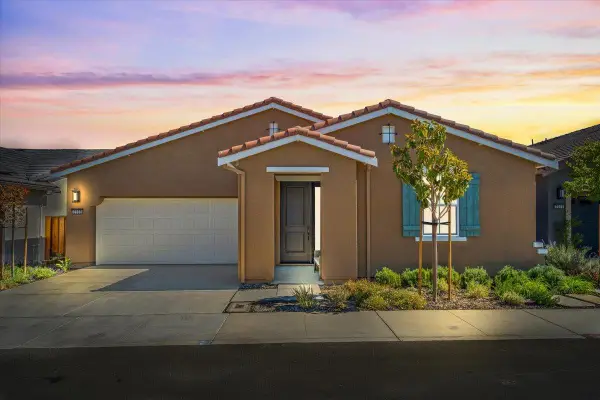 $699,950Active2 beds 2 baths1,730 sq. ft.
$699,950Active2 beds 2 baths1,730 sq. ft.2109 White Oak Drive, Hollister, CA 95023
MLS# ML82035906Listed by: AMY MILLER, BROKER - New
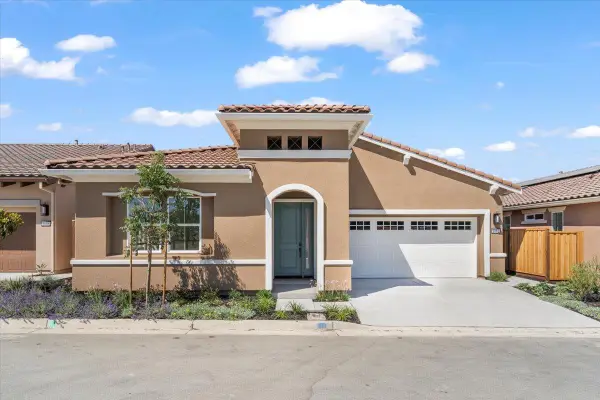 $847,500Active2 beds 2 baths1,902 sq. ft.
$847,500Active2 beds 2 baths1,902 sq. ft.2112 Red Oak Drive, Hollister, CA 95023
MLS# ML82035895Listed by: AMY MILLER, BROKER - New
 $649,000Active3 beds 2 baths1,331 sq. ft.
$649,000Active3 beds 2 baths1,331 sq. ft.101 Westside Boulevard, Hollister, CA 95023
MLS# ML82035811Listed by: REALTY WORLD DOMINION - New
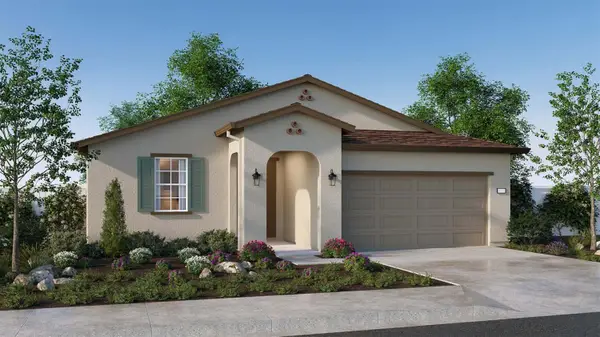 $781,240Active4 beds 3 baths1,898 sq. ft.
$781,240Active4 beds 3 baths1,898 sq. ft.539 Chorus Drive, Hollister, CA 95023
MLS# 226020241Listed by: D R HORTON AMERICA'S BUILDER

