2190 Glarner Street, Hollister, CA 95023
Local realty services provided by:Better Homes and Gardens Real Estate Royal & Associates
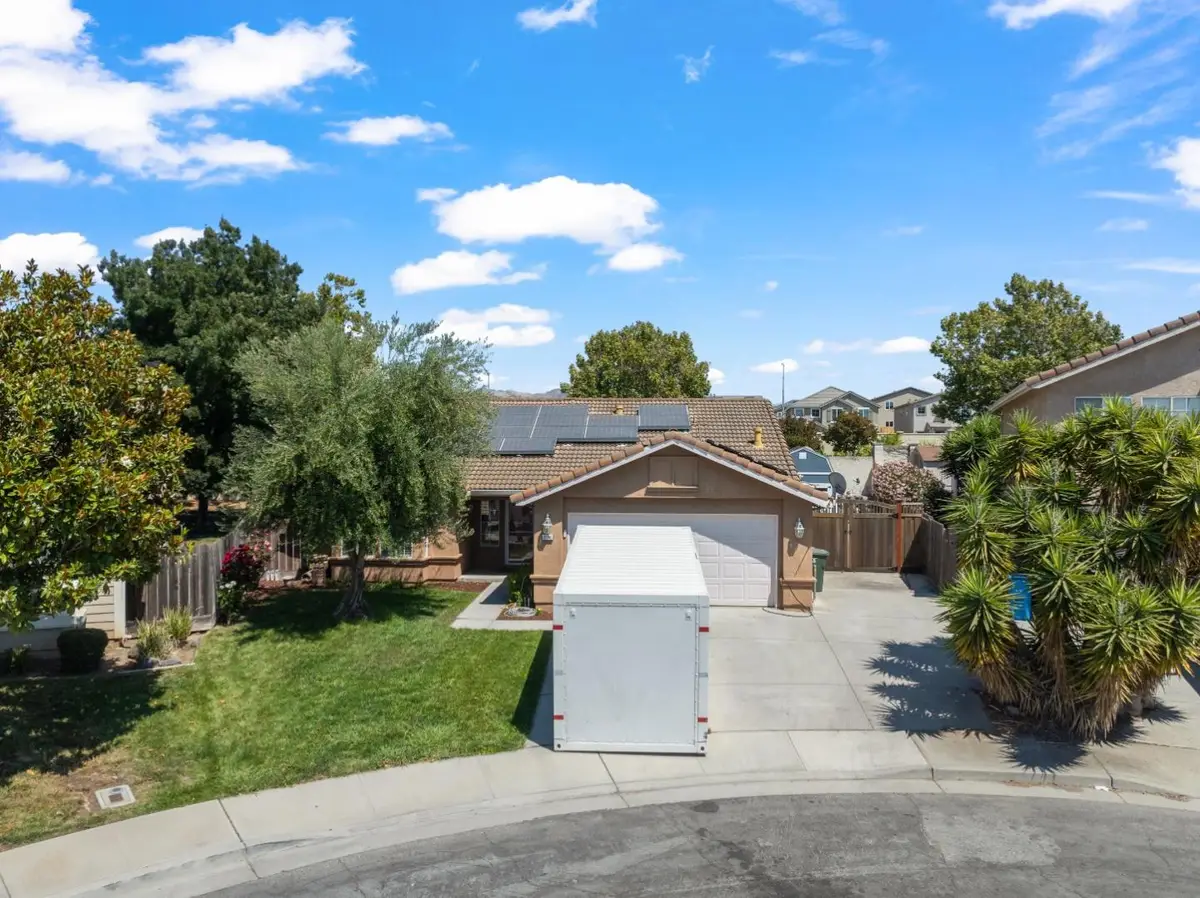
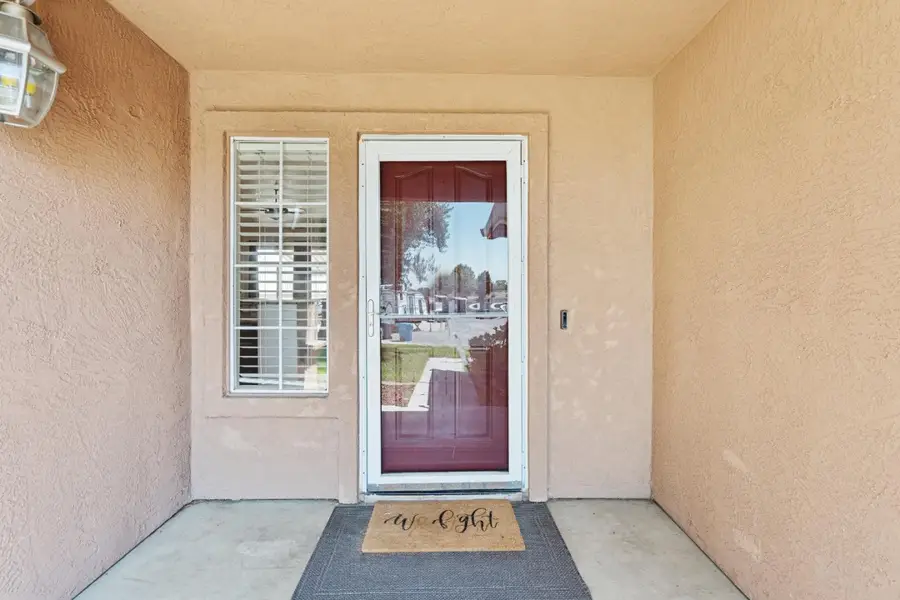
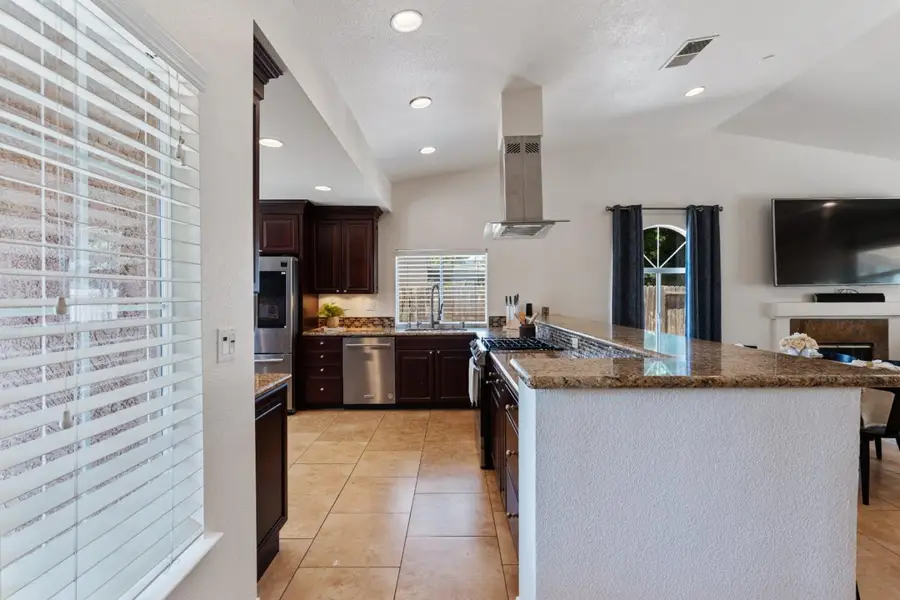
2190 Glarner Street,Hollister, CA 95023
$740,000
- 3 Beds
- 2 Baths
- 1,467 sq. ft.
- Single family
- Active
Listed by:kristen jurevich
Office:intero real estate services
MLS#:ML82016744
Source:CAMAXMLS
Price summary
- Price:$740,000
- Price per sq. ft.:$504.43
About this home
The Pod says, we are here to MOVE! Can you make that happen? Located in a court in Sunnyslope Village, 2190 Glarner Street is a one level home with 1,467 sq ft on a large 8,925 sq ft lot, potential room for RV or oversized parking, an upscaled shed, 3 bedrooms, and 2 bathrooms. The home has a large upgraded u-shaped kitchen with granite countertops, stainless steel appliances, gas range with overhead hood, breakfast bar, reverse osmosis system, and food prep or coffee station. Dining area and breakfast nook. Open kitchen to living space for easy entertainment. New interior paint ready for a home buyer to start personalizing. Rooms have recessed lighting, ceiling fans, and custom closet doors. The living area has a wood burning fireplace with views of the upgraded multi level backyard. Backyard has pavers, grass area, retaining wall with backyard lighting, and play pad. Newer 12x10' shed with electricity, drywall with insulation, heating and AC unit mini split with laminate flooring. Oversized side yard with space for potentially oversized vehicles. Indoor laundry room, Tesla leased solar panels, AC unit, Level 2 electric vehicle hookup, and Starlink cable available.
Contact an agent
Home facts
- Year built:1994
- Listing Id #:ML82016744
- Added:1 day(s) ago
- Updated:August 14, 2025 at 11:11 PM
Rooms and interior
- Bedrooms:3
- Total bathrooms:2
- Full bathrooms:2
- Living area:1,467 sq. ft.
Heating and cooling
- Cooling:Central Air
- Heating:Forced Air
Structure and exterior
- Roof:Tile
- Year built:1994
- Building area:1,467 sq. ft.
- Lot area:0.2 Acres
Utilities
- Water:Public
Finances and disclosures
- Price:$740,000
- Price per sq. ft.:$504.43
New listings near 2190 Glarner Street
- New
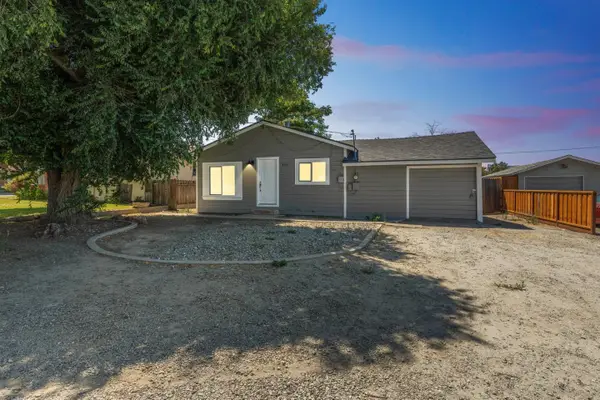 $598,300Active2 beds 1 baths1,250 sq. ft.
$598,300Active2 beds 1 baths1,250 sq. ft.951 Hillcrest Road, HOLLISTER, CA 95023
MLS# 82018141Listed by: ASPIRE HOMES - New
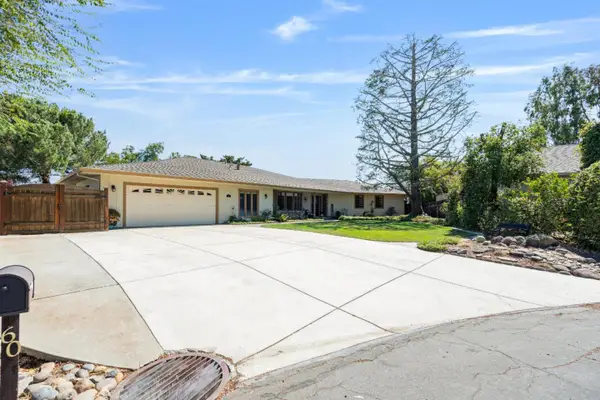 $879,800Active4 beds 3 baths2,357 sq. ft.
$879,800Active4 beds 3 baths2,357 sq. ft.60 Terry Court, Hollister, CA 95023
MLS# ML82018046Listed by: INTERO REAL ESTATE SERVICES  $1,450,000Pending3 beds 3 baths1,500 sq. ft.
$1,450,000Pending3 beds 3 baths1,500 sq. ft.Address Withheld By Seller, Hollister, CA 95023
MLS# ML82018041Listed by: INTERO REAL ESTATE SERVICES- New
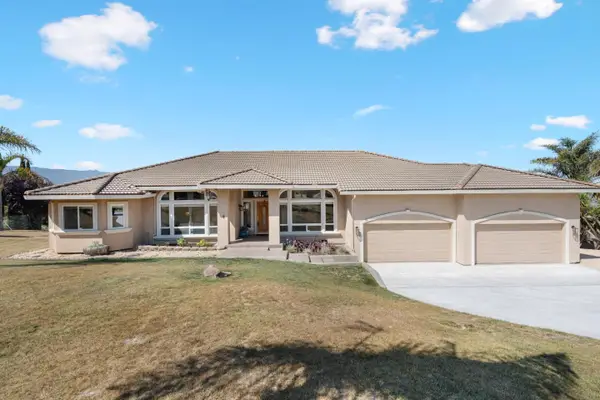 $1,490,800Active4 beds 3 baths2,650 sq. ft.
$1,490,800Active4 beds 3 baths2,650 sq. ft.313 Taryn Court, Hollister, CA 95023
MLS# ML82018006Listed by: INTERO REAL ESTATE SERVICES - Open Sat, 12 to 2pmNew
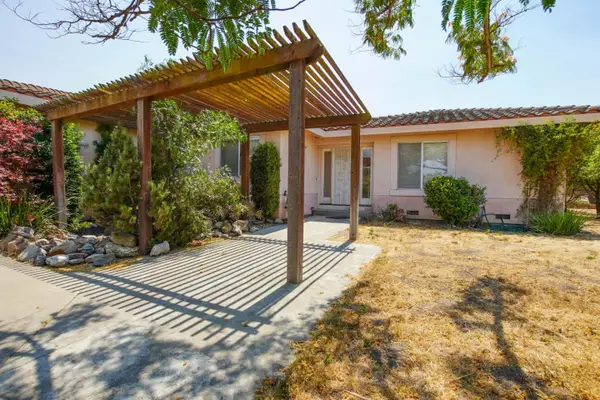 $995,000Active4 beds 3 baths2,392 sq. ft.
$995,000Active4 beds 3 baths2,392 sq. ft.6460 Cabernet Drive, HOLLISTER, CA 95023
MLS# 82017924Listed by: PIERCE REAL ESTATE - New
 $723,854Active3 beds 2 baths1,472 sq. ft.
$723,854Active3 beds 2 baths1,472 sq. ft.1900 Peony Street, Hollister, CA 95023
MLS# ML82017877Listed by: KB HOME SALES -NORTHERN CALIFORNIA INC - New
 $914,900Active3 beds 3 baths2,687 sq. ft.
$914,900Active3 beds 3 baths2,687 sq. ft.310 Bonnie Lane, Hollister, CA 95023
MLS# ML82017082Listed by: INTERO REAL ESTATE SERVICES - New
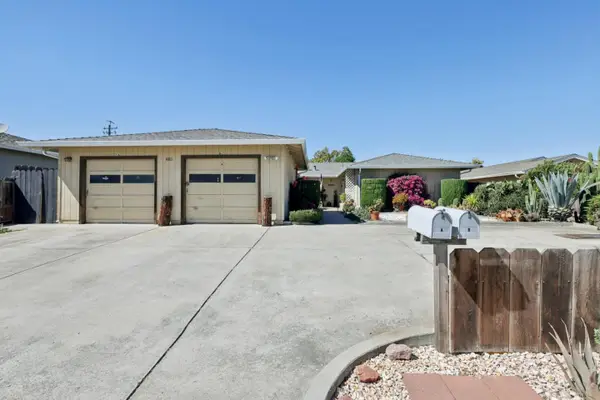 $850,000Active-- beds -- baths2,076 sq. ft.
$850,000Active-- beds -- baths2,076 sq. ft.880 Apricot Lane, Hollister, CA 95023
MLS# ML82017813Listed by: SAN BENITO REALTY - New
 $850,000Active-- beds -- baths2,076 sq. ft.
$850,000Active-- beds -- baths2,076 sq. ft.880 Apricot Lane, Hollister, CA 95023
MLS# ML82017813Listed by: SAN BENITO REALTY
