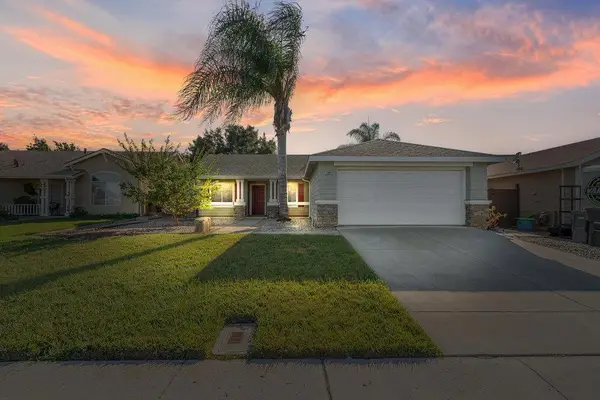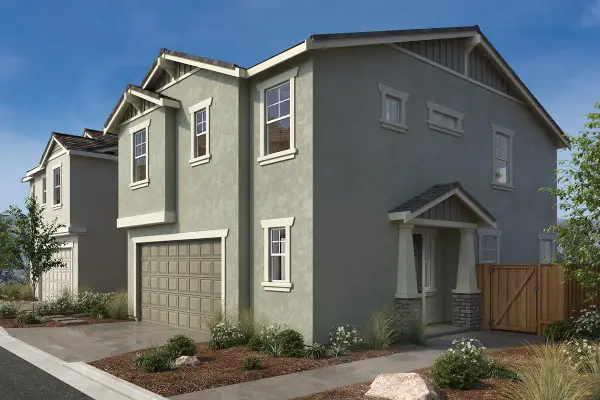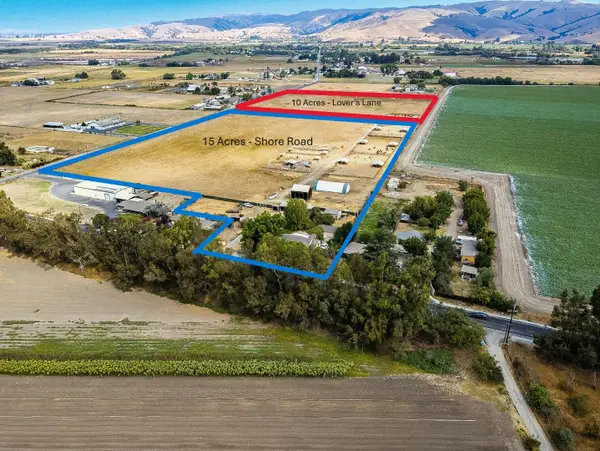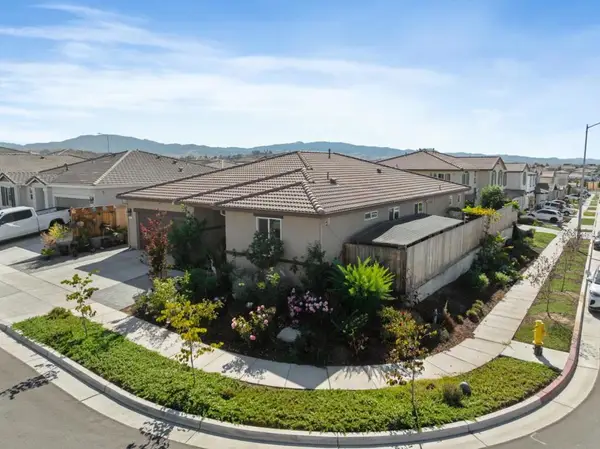2201 Daisy Drive, Hollister, CA 95023
Local realty services provided by:Better Homes and Gardens Real Estate Royal & Associates
2201 Daisy Drive,Hollister, CA 95023
$737,560
- 3 Beds
- 3 Baths
- 2,017 sq. ft.
- Single family
- Pending
Listed by:theresa mejia
Office:kb home sales -northern california inc
MLS#:ML81995140
Source:CA_BRIDGEMLS
Price summary
- Price:$737,560
- Price per sq. ft.:$365.67
About this home
Location! Location! Welcome to this beautiful brand-new home situated on a corner homesite. A thoughtfully designed floor plan includes a convenient downstairs powder bath. Entertain guests or relax with family in a bright and spacious family area. The dining area features sliding glass doors leading to your own backyard. A gorgeous kitchen features a large island, walk-in pantry and quartz countertops making meal prep a breeze. An upstairs versatile loft is ready for movie night. A large primary bedroom leads to a large walk-in closet. Dedicated laundry room. A luxurious super primary bath showcases a soaker tub, separate shower, dual vanity sinks and linen closet. Dual vanity sinks at secondary bath. Luxurious vinyl plank flooring in kitchen, family and living areas. Other features include 40-amp. pre-wire electric vehicle charging station and a solar energy system (lease or purchase required), limited 10-year warranty. Easy commute to Silicon Valley. Minutes to historic downtown Hollister, and award-winning local wineries, and Hollister Hills State Vehicular Recreational Area. Model photos shown.
Contact an agent
Home facts
- Year built:2025
- Listing ID #:ML81995140
- Added:216 day(s) ago
- Updated:September 28, 2025 at 02:31 AM
Rooms and interior
- Bedrooms:3
- Total bathrooms:3
- Full bathrooms:2
- Living area:2,017 sq. ft.
Heating and cooling
- Cooling:Central Air
- Heating:Forced Air
Structure and exterior
- Year built:2025
- Building area:2,017 sq. ft.
- Lot area:0.05 Acres
Finances and disclosures
- Price:$737,560
- Price per sq. ft.:$365.67
New listings near 2201 Daisy Drive
- New
 $699,000Active3 beds 2 baths1,304 sq. ft.
$699,000Active3 beds 2 baths1,304 sq. ft.2360 Valley View Road, Hollister, CA 95023
MLS# ML82023048Listed by: SAN BENITO REALTY - New
 $784,000Active3 beds 2 baths1,990 sq. ft.
$784,000Active3 beds 2 baths1,990 sq. ft.471 Marks Drive, Hollister, CA 95023
MLS# ML82022738Listed by: INTERO REAL ESTATE SERVICES - New
 $508,786Active3 beds 3 baths1,726 sq. ft.
$508,786Active3 beds 3 baths1,726 sq. ft.2240 Gladiola Drive, Hollister, CA 95023
MLS# ML82022920Listed by: KB HOME SALES -NORTHERN CALIFORNIA INC - Open Sun, 1 to 4pmNew
 $699,000Active3 beds 2 baths1,391 sq. ft.
$699,000Active3 beds 2 baths1,391 sq. ft.1361 Westward Drive, Hollister, CA 95023
MLS# ML82022707Listed by: EXP REALTY OF CALIFORNIA INC - Open Sun, 12 to 3pmNew
 $998,000Active-- beds -- baths3,232 sq. ft.
$998,000Active-- beds -- baths3,232 sq. ft.1900 Lotus Court, HOLLISTER, CA 95023
MLS# 82022365Listed by: COLDWELL BANKER REALTY - New
 $425,000Active3 beds 2 baths1,692 sq. ft.
$425,000Active3 beds 2 baths1,692 sq. ft.805 5th Street, Hollister, CA 95023
MLS# ML82022349Listed by: NINO REAL ESTATE - New
 $599,000Active9.45 Acres
$599,000Active9.45 Acres0 Lovers Lane, Hollister, CA 95023
MLS# ML82021623Listed by: KELLER WILLIAMS PROPERTY TEAM - New
 $599,000Active9.45 Acres
$599,000Active9.45 Acres0 Lovers Lane, Hollister, CA 95023
MLS# ML82021623Listed by: KELLER WILLIAMS PROPERTY TEAM - New
 $908,000Active4 beds 3 baths2,460 sq. ft.
$908,000Active4 beds 3 baths2,460 sq. ft.1631 Castlerock Drive, Hollister, CA 95023
MLS# ML82022234Listed by: COLDWELL BANKER REALTY - New
 $850,000Active4 beds 3 baths2,174 sq. ft.
$850,000Active4 beds 3 baths2,174 sq. ft.2141 Wildflower Drive, Hollister, CA 95023
MLS# ML82022111Listed by: ALDINA REAL ESTATE,INC.
