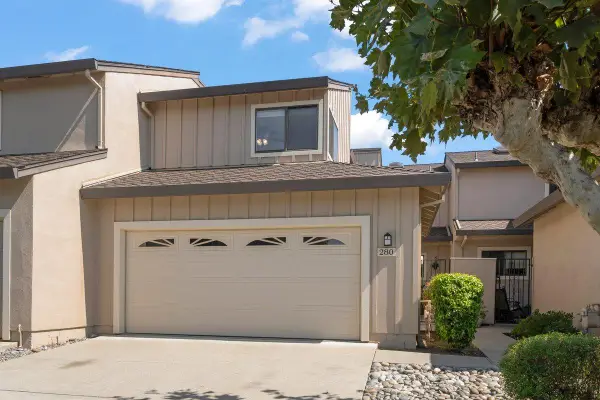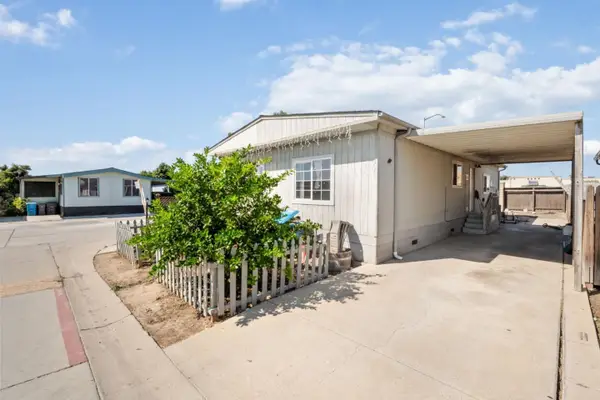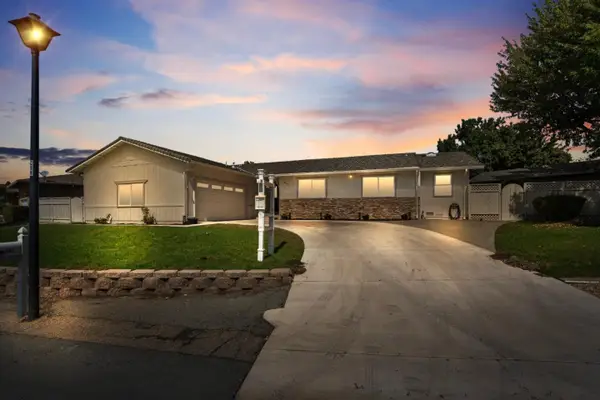290 Bonnie Lane, Hollister, CA 95023
Local realty services provided by:Better Homes and Gardens Real Estate Royal & Associates
Listed by:christine graziano
Office:intero real estate services
MLS#:ML82005677
Source:CA_BRIDGEMLS
Price summary
- Price:$1,625,000
- Price per sq. ft.:$422.08
- Monthly HOA dues:$108.33
About this home
Luxury Living at Its Finest in Ridgemark Golf & Country Club overlooking the 13th hole. Step into sophistication with this grand executive-style home where elegance and function meet in perfect harmony. From the sweeping staircase to the marble floors, every inch of this home exudes refinement. *Light-Filled & Lavishly Appointed Soaring ceilings and oversized windows fill the home with sunshine, while French doors open up to your own backyard retreat complete with a sparkling pool, relaxing spa, and manicured patio ideal for hosting gatherings. Fireplaces add a cozy touch of ambiance, while custom built-ins and intricate finishes bring personality to every space. For the Culinary Enthusiast-A Professional Grade Kitchen built for performance and beauty with extensive cabinetry, high-end finishes, French door oven, Sub Zero, generous counter space, and two sinks for added convenience. Every detail is built with both form and function in mind. Retreat-Worthy Bedrooms-Every en suite is a private sanctuary, featuring spa-like baths, jetted showers. Extras That Make Life Easier: Dual-zone A/C & heating, Central vacuum, Tankless Water heater, 21k Solar System. This grand-scale home is truly one of a kind designed for entertaining, relaxing, and living exquisitely.
Contact an agent
Home facts
- Year built:1989
- Listing ID #:ML82005677
- Added:149 day(s) ago
- Updated:October 03, 2025 at 02:59 PM
Rooms and interior
- Bedrooms:4
- Total bathrooms:3
- Full bathrooms:3
- Living area:3,850 sq. ft.
Heating and cooling
- Cooling:Central Air
- Heating:Forced Air, Zoned
Structure and exterior
- Roof:Shingle
- Year built:1989
- Building area:3,850 sq. ft.
- Lot area:0.21 Acres
Finances and disclosures
- Price:$1,625,000
- Price per sq. ft.:$422.08
New listings near 290 Bonnie Lane
- New
 $690,000Active3 beds 2 baths1,080 sq. ft.
$690,000Active3 beds 2 baths1,080 sq. ft.2240 Preston Court, Hollister, CA 95023
MLS# ML82023507Listed by: COMPASS - New
 $574,999Active2 beds 3 baths1,812 sq. ft.
$574,999Active2 beds 3 baths1,812 sq. ft.280 Joes Lane, Hollister, CA 95023
MLS# ML82023435Listed by: EXP REALTY OF CALIFORNIA INC - Open Sat, 12 to 3pmNew
 $330,000Active3 beds 2 baths1,340 sq. ft.
$330,000Active3 beds 2 baths1,340 sq. ft.1 Appletree Lane, HOLLISTER, CA 95023
MLS# 82023269Listed by: BERKSHIRE HATHAWAY HS REAL TIME REALTY - New
 $929,000Active4 beds 3 baths3,200 sq. ft.
$929,000Active4 beds 3 baths3,200 sq. ft.96 Caryl Court, Hollister, CA 95023
MLS# ML82023370Listed by: INTERO REAL ESTATE SERVICES - New
 $849,888Active4 beds 2 baths1,968 sq. ft.
$849,888Active4 beds 2 baths1,968 sq. ft.2741 Grayson Street, Hollister, CA 95023
MLS# ML82023345Listed by: REAL BROKERAGE TECHNOLOGIES - New
 $739,900Active3 beds 3 baths1,664 sq. ft.
$739,900Active3 beds 3 baths1,664 sq. ft.1183 Scout Peak Way, Hollister, CA 95023
MLS# ML82023338Listed by: ANDERSON HOMES - New
 $919,900Active4 beds 3 baths2,698 sq. ft.
$919,900Active4 beds 3 baths2,698 sq. ft.836 Emma Court, Hollister, CA 95023
MLS# ML82023261Listed by: ANDERSON HOMES - New
 $750,000Active4 beds 2 baths1,200 sq. ft.
$750,000Active4 beds 2 baths1,200 sq. ft.1218 Sally Street, Hollister, CA 95023
MLS# ML82023140Listed by: MORRELL & COMPANY REAL ESTATE SERVICES - New
 $699,000Active3 beds 2 baths1,304 sq. ft.
$699,000Active3 beds 2 baths1,304 sq. ft.2360 Valley View Road, Hollister, CA 95023
MLS# ML82023048Listed by: SAN BENITO REALTY - New
 $784,000Active3 beds 2 baths1,990 sq. ft.
$784,000Active3 beds 2 baths1,990 sq. ft.471 Marks Drive, Hollister, CA 95023
MLS# ML82022738Listed by: INTERO REAL ESTATE SERVICES
