50 Schmidt Court, Hollister, CA 95023
Local realty services provided by:Better Homes and Gardens Real Estate Registry
Listed by:beth carbone
Office:re/max gold
MLS#:ML82006559
Source:CRMLS
Price summary
- Price:$999,888
- Price per sq. ft.:$311.88
- Monthly HOA dues:$108.33
About this home
Experience refined living in this beautifully appointed home with scenic views and exceptional detail throughout. Step through a custom front door to find Kaleo and Tuscan maple tile flooring, custom louvered shutters, skylights, French doors, and wrought iron chandeliers. The living room features vaulted ceilings, a gas fireplace, built-in lighted niches, and French doors leading to a spacious deck. The chefs kitchen boasts a large island with Wolf cooktop, prep sink, mosaic backsplash, ample storage, and a walk-in pantry all with amazing views. The primary suite offers vaulted ceilings, dual walk-in closets, outdoor access, and a remodeled spa-like bath with a curb-free shower, fusion blue quartz counters, oak cabinets, and antique-style hardware. The guest bath includes Valeria black slate tile with river pebble accents, tile floors, dual sinks, and blue tempest quartz counters. The fourth bedroom doubles as a home office. A bi-level bedroom provides attic access with built-in workbench. Enjoy your private backyard oasis with a firepit, covered porch with fan, and avocado trees. A dedicated golf cart garage adds extra convenience. This home blends luxury, comfort, and charm, perfect for executive living or family life. Call your favorite REALTOR® for a private tour.
Contact an agent
Home facts
- Year built:1995
- Listing ID #:ML82006559
- Added:106 day(s) ago
- Updated:September 26, 2025 at 10:31 AM
Rooms and interior
- Bedrooms:4
- Total bathrooms:3
- Full bathrooms:2
- Half bathrooms:1
- Living area:3,206 sq. ft.
Heating and cooling
- Cooling:Central Air
- Heating:Central
Structure and exterior
- Roof:Concrete, Tile
- Year built:1995
- Building area:3,206 sq. ft.
- Lot area:0.31 Acres
Utilities
- Water:Public
- Sewer:Public Sewer
Finances and disclosures
- Price:$999,888
- Price per sq. ft.:$311.88
New listings near 50 Schmidt Court
- New
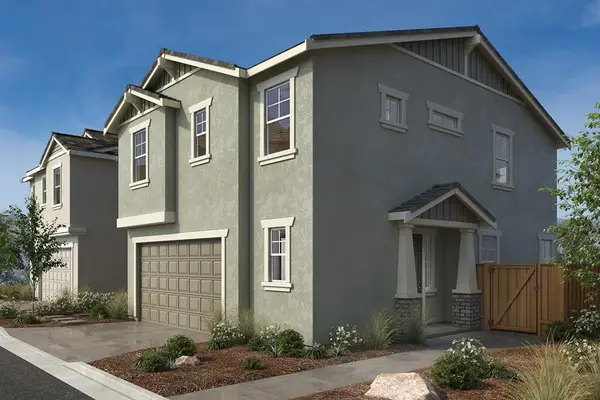 $508,786Active3 beds 3 baths1,726 sq. ft.
$508,786Active3 beds 3 baths1,726 sq. ft.2240 Gladiola Drive, Hollister, CA 95023
MLS# ML82022920Listed by: KB HOME SALES -NORTHERN CALIFORNIA INC - Open Sat, 1 to 4pmNew
 $699,000Active3 beds 2 baths1,391 sq. ft.
$699,000Active3 beds 2 baths1,391 sq. ft.1361 Westward Drive, Hollister, CA 95023
MLS# ML82022707Listed by: EXP REALTY OF CALIFORNIA INC - Open Sat, 12 to 3pmNew
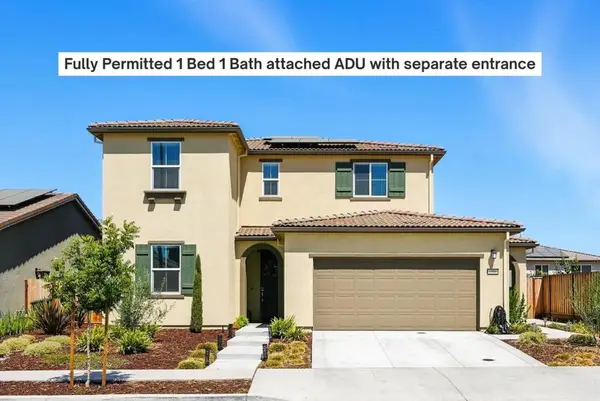 $998,000Active-- beds -- baths3,232 sq. ft.
$998,000Active-- beds -- baths3,232 sq. ft.1900 Lotus Court, Hollister, CA 95023
MLS# ML82022365Listed by: COLDWELL BANKER REALTY - New
 $425,000Active3 beds 2 baths1,692 sq. ft.
$425,000Active3 beds 2 baths1,692 sq. ft.805 5th Street, Hollister, CA 95023
MLS# ML82022349Listed by: NINO REAL ESTATE - New
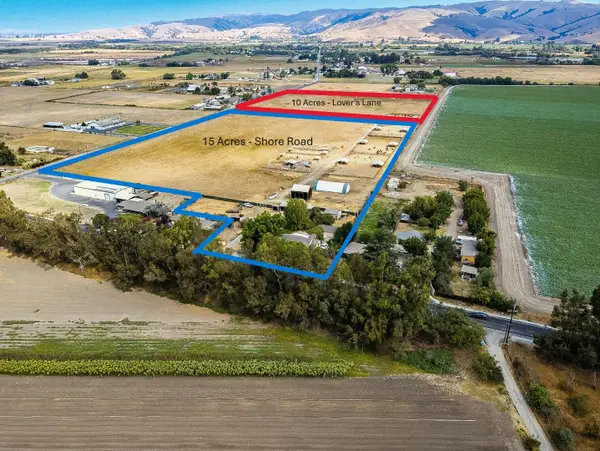 $599,000Active9.45 Acres
$599,000Active9.45 Acres0 Lovers Lane, Hollister, CA 95023
MLS# ML82021623Listed by: KELLER WILLIAMS PROPERTY TEAM - New
 $599,000Active9.45 Acres
$599,000Active9.45 Acres0 Lovers Lane, Hollister, CA 95023
MLS# ML82021623Listed by: KELLER WILLIAMS PROPERTY TEAM - New
 $908,000Active4 beds 3 baths2,460 sq. ft.
$908,000Active4 beds 3 baths2,460 sq. ft.1631 Castlerock Drive, Hollister, CA 95023
MLS# ML82022234Listed by: COLDWELL BANKER REALTY - New
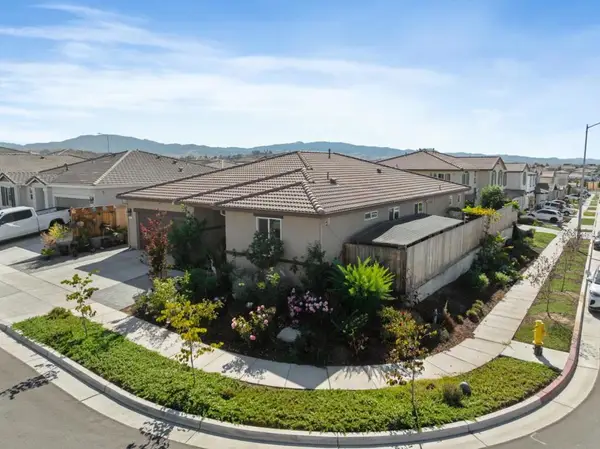 $850,000Active4 beds 3 baths2,174 sq. ft.
$850,000Active4 beds 3 baths2,174 sq. ft.2141 Wildflower Drive, Hollister, CA 95023
MLS# ML82022111Listed by: ALDINA REAL ESTATE,INC. - New
 $399,000Active3 beds 2 baths1,236 sq. ft.
$399,000Active3 beds 2 baths1,236 sq. ft.160 Gibson Drive #20, Hollister, CA 95023
MLS# ML82022042Listed by: EXP REALTY OF CALIFORNIA INC - New
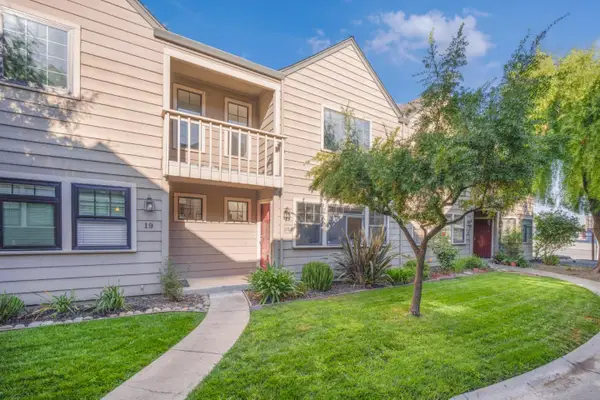 $399,000Active3 beds 2 baths1,236 sq. ft.
$399,000Active3 beds 2 baths1,236 sq. ft.160 Gibson Drive #20, Hollister, CA 95023
MLS# ML82022042Listed by: EXP REALTY OF CALIFORNIA INC
