61 Joes Lane, Hollister, CA 95023
Local realty services provided by:Better Homes and Gardens Real Estate Royal & Associates
Listed by: charlie sanchez
Office: david anthony investment group
MLS#:ML82024337
Source:CA_BRIDGEMLS
Price summary
- Price:$565,000
- Price per sq. ft.:$306.57
- Monthly HOA dues:$432
About this home
Discover this charming home located in the desirable Ridgemark Golf and Country Club in Hollister. The home offers a blend of comfort and functionality. The kitchen is a culinary delight, remodeled and equipped with a KitchenAid gas cooktop, granite countertop, back splash tile, KitchenAid built-in oven, custom cabinets, farmhouse sink, and modern appliances including a refrigerator, dishwasher, and microwave. The spacious interior spans 1843 sq ft, featuring open beam and high ceilings complemented by skylights for natural illumination. The property boasts diverse flooring options such as carpet, hardwood, tile, and vinyl/linoleum, providing versatility and style throughout. Cozy up by the fireplace in the living area, perfect for relaxation. Enjoy the convenience of inside laundry. Situated on a 1904 sq ft lot, the home includes two en suite bedrooms, each with a walk-in closet, and two full bathrooms with a shower over tub and additional half bath on the ground floor. The Hollister Elementary School District serves this location. Central AC and ceiling fans ensure year-round comfort. A two-car garage adds practicality to this welcoming home. A must see..
Contact an agent
Home facts
- Year built:1981
- Listing ID #:ML82024337
- Added:91 day(s) ago
- Updated:January 09, 2026 at 08:32 AM
Rooms and interior
- Bedrooms:2
- Total bathrooms:3
- Full bathrooms:2
- Living area:1,843 sq. ft.
Heating and cooling
- Cooling:Ceiling Fan(s), Central Air
- Heating:Forced Air
Structure and exterior
- Roof:Shingle
- Year built:1981
- Building area:1,843 sq. ft.
- Lot area:0.04 Acres
Finances and disclosures
- Price:$565,000
- Price per sq. ft.:$306.57
New listings near 61 Joes Lane
- New
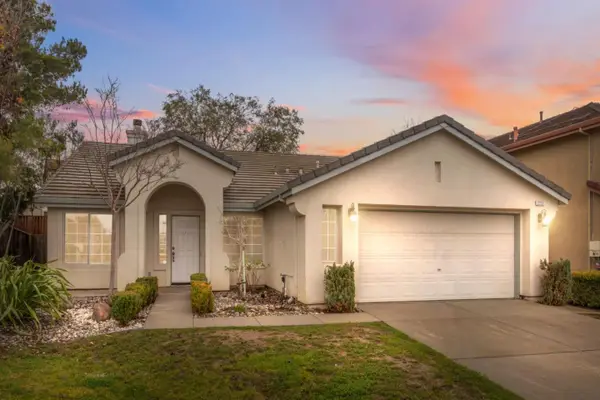 $714,900Active4 beds 2 baths1,853 sq. ft.
$714,900Active4 beds 2 baths1,853 sq. ft.2251 Fairhaven Drive, Hollister, CA 95023
MLS# ML82030279Listed by: REAL BROKERAGE TECHNOLOGIES - New
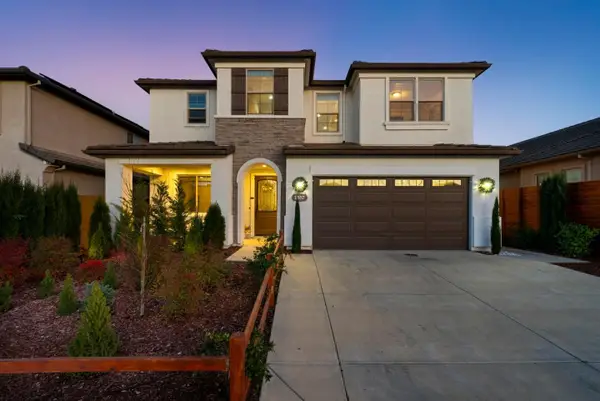 $885,000Active4 beds 3 baths2,698 sq. ft.
$885,000Active4 beds 3 baths2,698 sq. ft.1557 Santana Ranch Drive, Hollister, CA 95023
MLS# ML82030472Listed by: INTERO REAL ESTATE SERVICES  $1,475,000Pending3 beds 3 baths2,780 sq. ft.
$1,475,000Pending3 beds 3 baths2,780 sq. ft.1431 Union Heights, Hollister, CA 95023
MLS# ML82030436Listed by: INTERO REAL ESTATE SERVICES- New
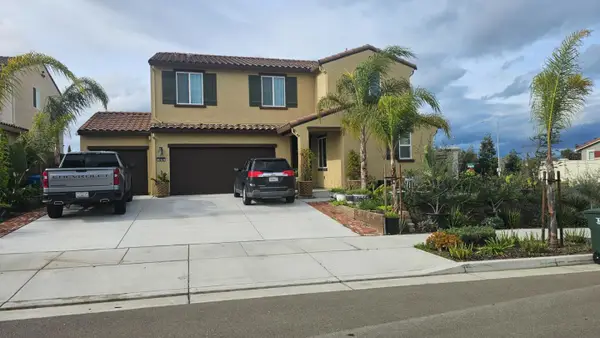 $949,500Active5 beds 3 baths2,651 sq. ft.
$949,500Active5 beds 3 baths2,651 sq. ft.3076 Palomino Way, Hollister, CA 95023
MLS# ML82030327Listed by: C. HARRY FIRESTONE, JR., BROKER - New
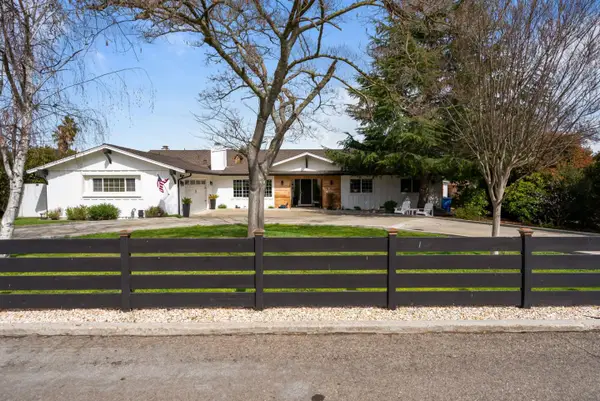 $899,000Active4 beds 3 baths2,673 sq. ft.
$899,000Active4 beds 3 baths2,673 sq. ft.105 Rays Circle, Hollister, CA 95023
MLS# ML82030388Listed by: INTERO REAL ESTATE SERVICES 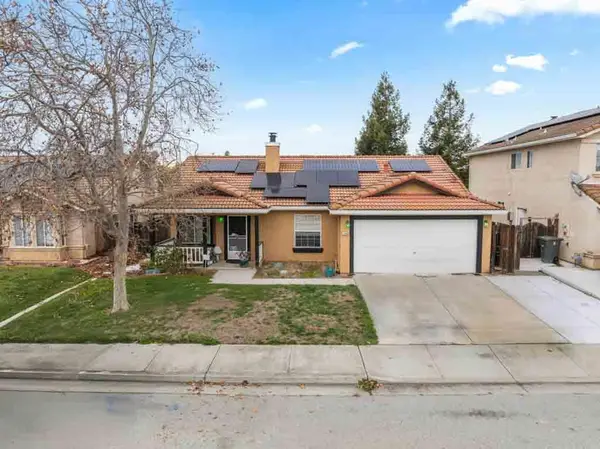 $599,800Pending3 beds 2 baths1,330 sq. ft.
$599,800Pending3 beds 2 baths1,330 sq. ft.1940 Sycamore, Hollister, CA 95023
MLS# ML82030074Listed by: INTERO REAL ESTATE SERVICES- New
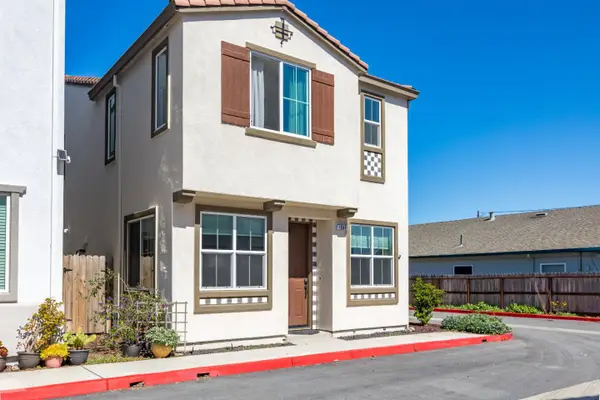 $615,000Active3 beds 3 baths1,378 sq. ft.
$615,000Active3 beds 3 baths1,378 sq. ft.1000 Bridget Circle, Hollister, CA 95023
MLS# ML82029124Listed by: COMPASS 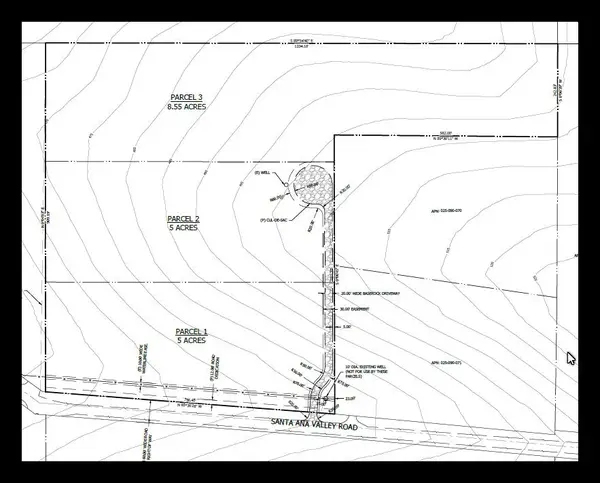 $1,300,000Active0 Acres
$1,300,000Active0 Acres1810 Santa Ana Valley Road, Hollister, CA 95023
MLS# ML82029964Listed by: PIERCE REAL ESTATE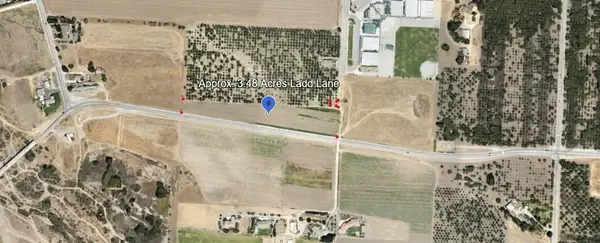 $699,900Active3.48 Acres
$699,900Active3.48 Acres0 Ladd Lane, Hollister, CA 95023
MLS# ML82029812Listed by: NINO REAL ESTATE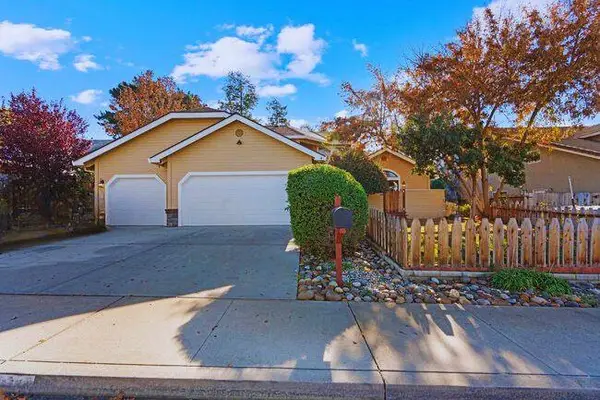 $819,000Active3 beds 3 baths2,366 sq. ft.
$819,000Active3 beds 3 baths2,366 sq. ft.1511 Las Brisas Drive, Hollister, CA 95023
MLS# ML82024056Listed by: INTERO REAL ESTATE SERVICES
