651 Del Mar Drive, Hollister, CA 95023
Local realty services provided by:Better Homes and Gardens Real Estate GoldLeaf
651 Del Mar Drive,Hollister, CA 95023
$739,900
- 4 Beds
- - Baths
- 1,600 sq. ft.
- Single family
- Active
Listed by: mireya f lazaro
Office: 3d realty
MLS#:615181
Source:CA_FMLS
Price summary
- Price:$739,900
- Price per sq. ft.:$462.44
About this home
Imagine stepping into this charming 4-bedroom, 2-bathroom home that has been meticulously updated with luxurious new vinyl flooring throughout, complemented by freshly applied interior paint that exudes a modern and inviting atmosphere.As you enter, you're greeted by an open floor plan that seamlessly connects the spacious living room, dining area, and kitchen, creating a perfect space for entertaining or family gatherings. The kitchen features elegant granite countertops, providing ample space for meal preparation and hosting, with all appliances included for added convenience.The bedrooms are generously sized, each offering comfort and privacy, ideal for a growing family or accommodating guests. Both bathrooms have been tastefully updated, offering modern fixtures and finishes that enhance their functionality and style.Step outside onto the nice back patio, where you can enjoy the serene outdoors or host summer barbecues with friends and family. The home's great location adds to its appeal, providing easy access to amenities, schools, and commuting routes.Overall, this updated home combines modern comfort with practicality, making it a perfect choice for those seeking both style and functionality in a desirable location.
Contact an agent
Home facts
- Year built:1994
- Listing ID #:615181
- Added:553 day(s) ago
- Updated:August 08, 2024 at 03:15 PM
Rooms and interior
- Bedrooms:4
- Living area:1,600 sq. ft.
Heating and cooling
- Cooling:Central Air, Central Heat & Cool
- Heating:Central
Structure and exterior
- Roof:Tile
- Year built:1994
- Building area:1,600 sq. ft.
- Lot area:0.14 Acres
Schools
- High school:San Benito HS
- Middle school:San Benito
- Elementary school:San Benito
Utilities
- Water:Public
- Sewer:Public Sewer
Finances and disclosures
- Price:$739,900
- Price per sq. ft.:$462.44
New listings near 651 Del Mar Drive
- New
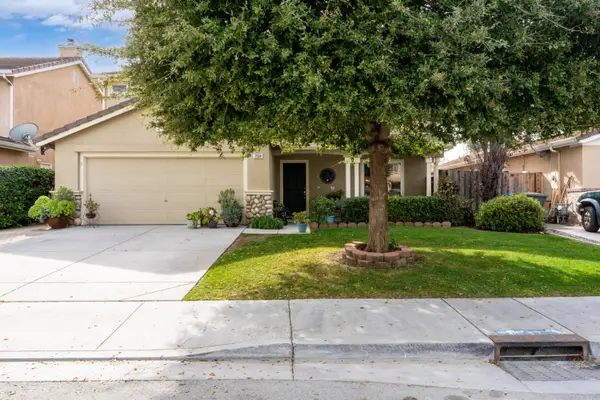 $809,000Active4 beds 3 baths2,467 sq. ft.
$809,000Active4 beds 3 baths2,467 sq. ft.2564 Glenview Drive, Hollister, CA 95023
MLS# 226015742Listed by: BERKSHIRE HATHAWAY HOMESERVICES-DRYSDALE PROPERTIES - New
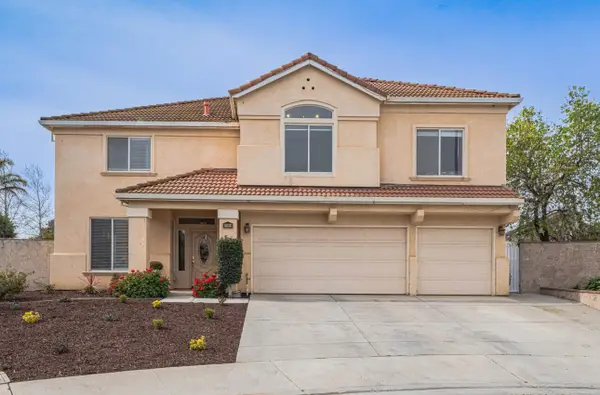 $949,000Active4 beds 3 baths3,162 sq. ft.
$949,000Active4 beds 3 baths3,162 sq. ft.2101 Primrose Court, Hollister, CA 95023
MLS# ML82034510Listed by: BERKSHIRE HATHAWAY HS REAL TIME REALTY - New
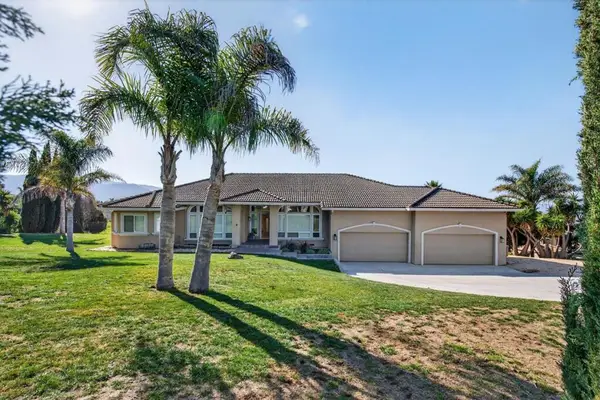 $1,400,000Active4 beds 3 baths2,650 sq. ft.
$1,400,000Active4 beds 3 baths2,650 sq. ft.313 Taryn Court, Hollister, CA 95023
MLS# ML82034301Listed by: INTERO REAL ESTATE SERVICES - New
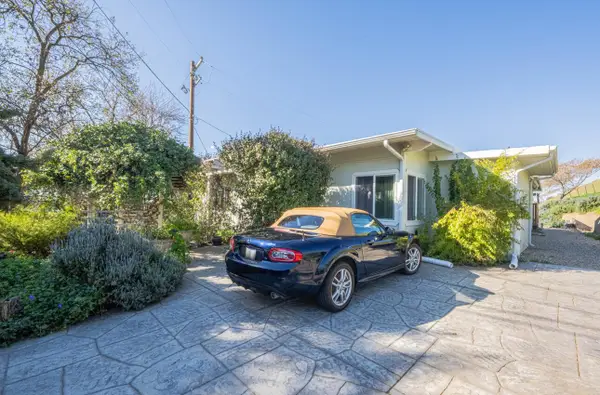 $779,000Active3 beds 2 baths1,570 sq. ft.
$779,000Active3 beds 2 baths1,570 sq. ft.820 Comstock Road, Hollister, CA 95023
MLS# 82034269Listed by: BERKSHIRE HATHAWAY HS REAL TIME REALTY - Open Fri, 2 to 4pmNew
 $599,000Active2 beds 2 baths1,106 sq. ft.
$599,000Active2 beds 2 baths1,106 sq. ft.300 Ridgemark Drive, Hollister, CA 95023
MLS# ML82034256Listed by: NINO REAL ESTATE - New
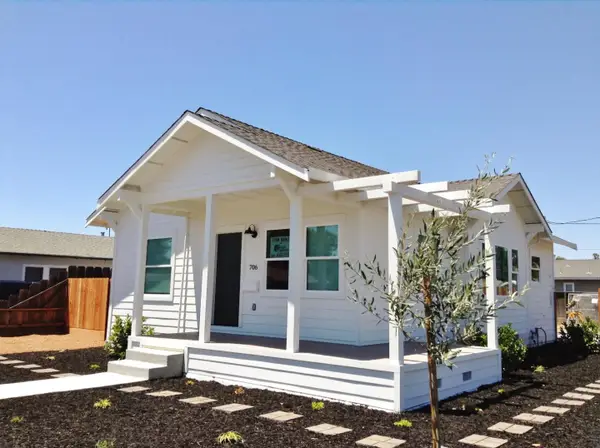 $724,000Active3 beds 2 baths1,132 sq. ft.
$724,000Active3 beds 2 baths1,132 sq. ft.706 Central Avenue, Hollister, CA 95023
MLS# ML82034205Listed by: REAL BROKERAGE TECHNOLOGIES - Open Sat, 12:30 to 3pmNew
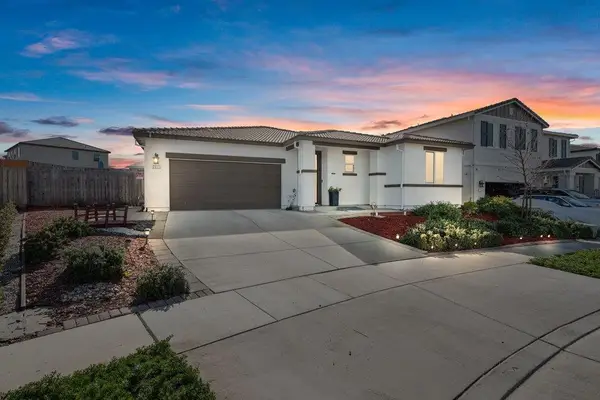 $845,000Active4 beds 3 baths2,054 sq. ft.
$845,000Active4 beds 3 baths2,054 sq. ft.2111 Rosewood Drive, Hollister, CA 95023
MLS# ML82033003Listed by: COMPASS - New
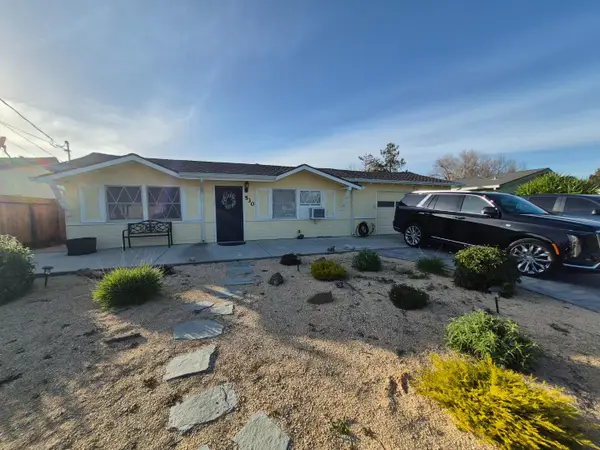 $649,000Active3 beds 2 baths1,134 sq. ft.
$649,000Active3 beds 2 baths1,134 sq. ft.530 El Camino Paraiso, Hollister, CA 95023
MLS# ML82033339Listed by: BERKSHIRE HATHAWAY HS REAL TIME REALTY - New
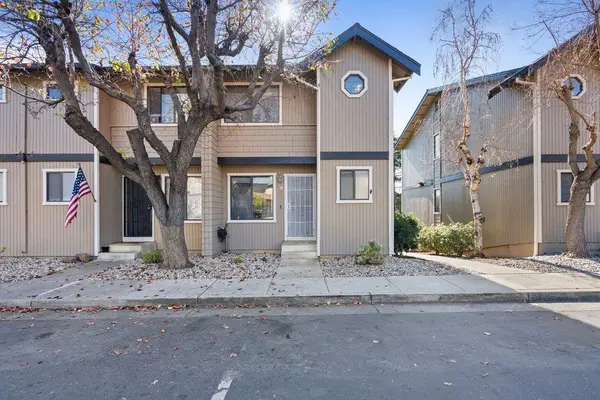 $465,000Active2 beds 2 baths1,165 sq. ft.
$465,000Active2 beds 2 baths1,165 sq. ft.801 Nash Road #B10, Hollister, CA 95023
MLS# ML82032956Listed by: LPT REALTY - Open Sun, 1 to 4pmNew
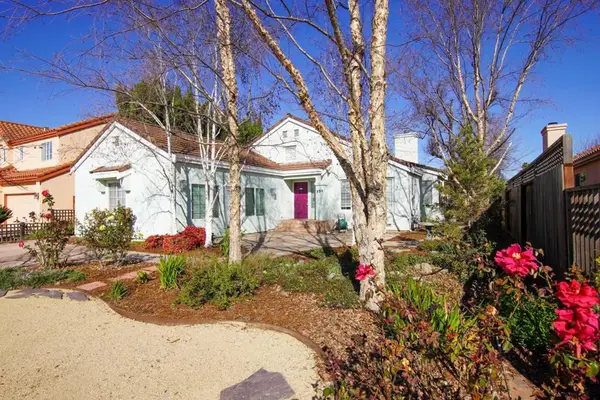 $689,500Active3 beds 2 baths1,530 sq. ft.
$689,500Active3 beds 2 baths1,530 sq. ft.530 Chardonnay Way, Hollister, CA 95023
MLS# ML82033643Listed by: MUENZER & CO. REAL ESTATE

