660 Helen Drive, Hollister, CA 95023
Local realty services provided by:Better Homes and Gardens Real Estate Champions
Listed by: maria crespin
Office: omarshall, inc
MLS#:ML82027483
Source:CRMLS
Price summary
- Price:$649,000
- Price per sq. ft.:$372.13
About this home
Welcome to this beautiful single-story corner home in the highly sought-after Ridgemark Bluffs community. Surrounded by mature redwoods and lush green landscaping, this corner home offers a peaceful and private setting right in the Ridgemark Bluff Golf Community. Lovingly maintained, this residence features a mixture of high ceilings, custom crown molding, and elegant hand-sculpted solid strand woven bamboo hardwood flooring throughout. The entry foyer is highlighted by a striking black and white Nero Marquina marble floor, setting the tone for the homes timeless style. Enjoy an eat-in kitchen, a formal dining room, and a spacious living room with a cozy fireplace. The primary suite opens to a tranquil patio - perfect for morning coffee or evening relaxation - while both front and back patios beautifully complement the landscaped surroundings, offering ideal spaces for entertaining or quiet retreat. The two-car garage provides generous space for parking, storage, and a potential workshop setup. Additionally, the home includes an updated internet connection panel, ensuring reliable connectivity throughout the home. Move-in ready and rare to find, this Ridgemark Bluffs gem perfectly blends comfort, elegance, and while still making it your own home sweet home.
Contact an agent
Home facts
- Year built:1986
- Listing ID #:ML82027483
- Added:35 day(s) ago
- Updated:December 19, 2025 at 12:32 PM
Rooms and interior
- Bedrooms:2
- Total bathrooms:2
- Full bathrooms:2
- Living area:1,744 sq. ft.
Heating and cooling
- Heating:Central, Fireplaces
Structure and exterior
- Roof:Composition, Shingle
- Year built:1986
- Building area:1,744 sq. ft.
- Lot area:0.11 Acres
Utilities
- Sewer:Public Sewer
Finances and disclosures
- Price:$649,000
- Price per sq. ft.:$372.13
New listings near 660 Helen Drive
- Open Sat, 12 to 3pmNew
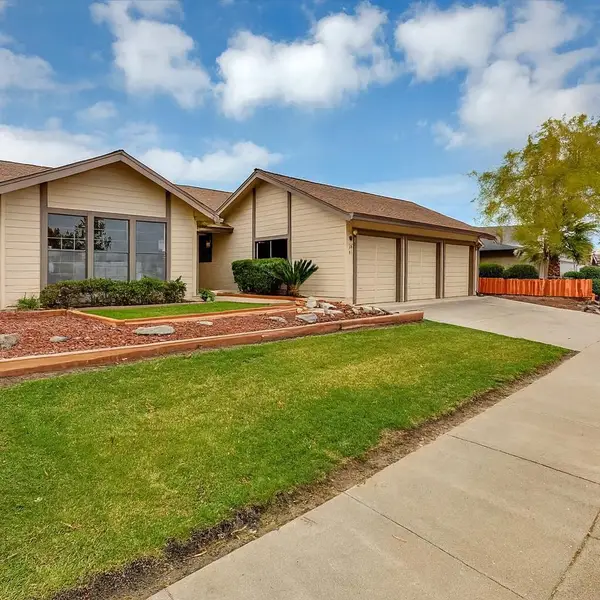 $749,999Active3 beds 2 baths1,808 sq. ft.
$749,999Active3 beds 2 baths1,808 sq. ft.1551 Vallejo Drive, Hollister, CA 95023
MLS# ML82027971Listed by: NINO REAL ESTATE - Open Sat, 10am to 4pmNew
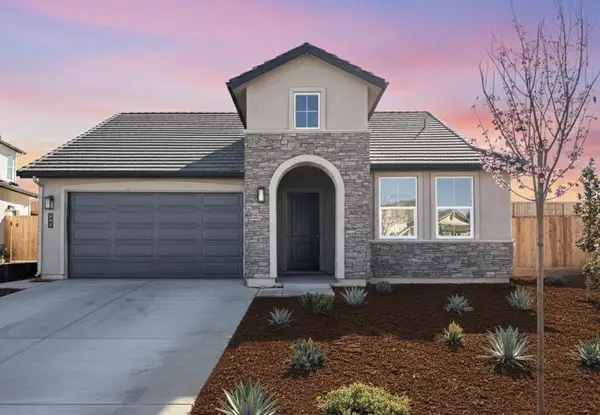 $809,900Active3 beds 2 baths1,675 sq. ft.
$809,900Active3 beds 2 baths1,675 sq. ft.899 Sienna Court, Hollister, CA 95023
MLS# ML82029444Listed by: ANDERSON HOMES - New
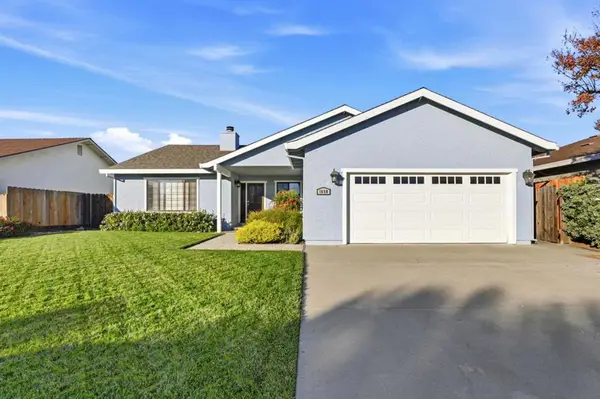 $720,000Active4 beds 2 baths1,925 sq. ft.
$720,000Active4 beds 2 baths1,925 sq. ft.1650 Sausalito Drive, Hollister, CA 95023
MLS# ML82029395Listed by: CENTURY 21 MASTERS - Open Sat, 11am to 2pmNew
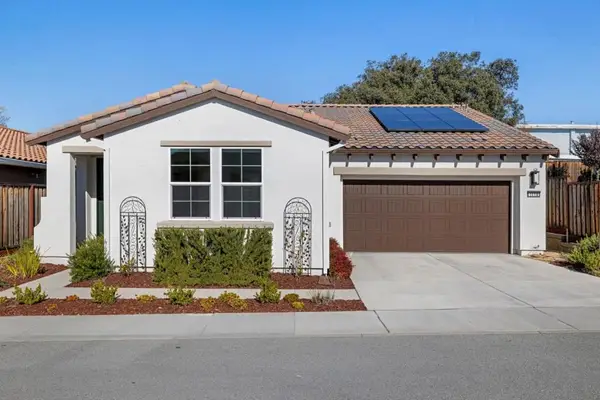 $750,000Active2 beds 2 baths1,579 sq. ft.
$750,000Active2 beds 2 baths1,579 sq. ft.1110 Mcclellan, Hollister, CA 95023
MLS# ML82029169Listed by: EXP REALTY OF CALIFORNIA INC - New
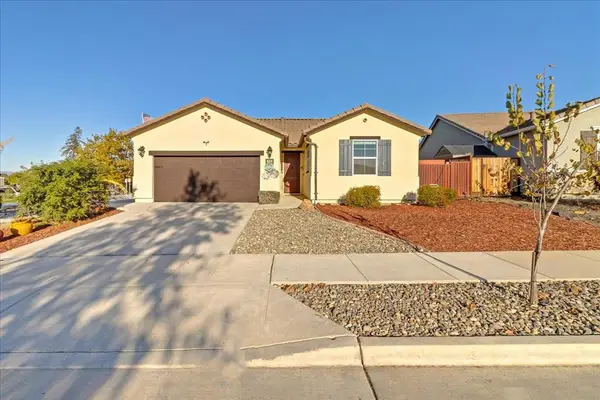 $799,000Active3 beds 2 baths1,565 sq. ft.
$799,000Active3 beds 2 baths1,565 sq. ft.215 Lucero Drive, Hollister, CA 95023
MLS# ML82029052Listed by: SAN BENITO REALTY - New
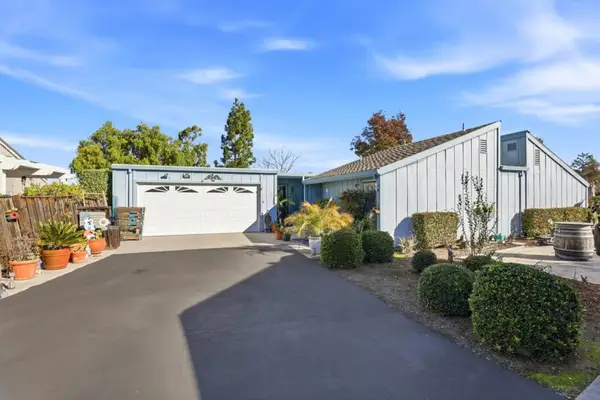 $599,000Active3 beds 2 baths1,217 sq. ft.
$599,000Active3 beds 2 baths1,217 sq. ft.304 Ridgemark Drive, Hollister, CA 95023
MLS# ML82029029Listed by: COMPASS - New
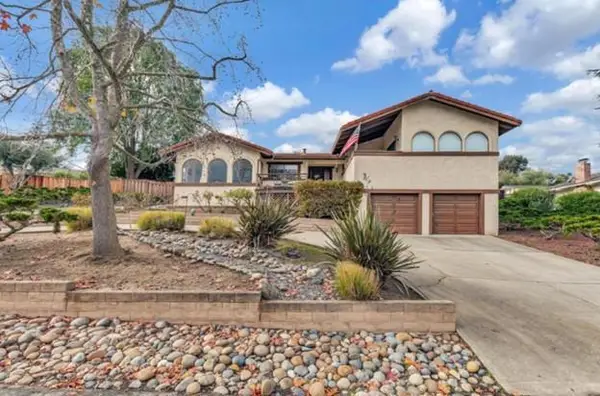 $860,000Active3 beds 2 baths1,982 sq. ft.
$860,000Active3 beds 2 baths1,982 sq. ft.130 Georges Drive, Hollister, CA 95023
MLS# ML82029404Listed by: CENTURY 21 MASTERS - Open Sat, 1 to 4pmNew
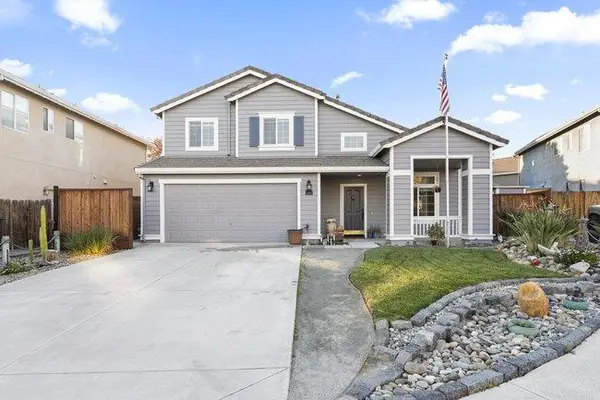 $798,888Active4 beds 3 baths1,862 sq. ft.
$798,888Active4 beds 3 baths1,862 sq. ft.2260 Pinnacle Court, Hollister, CA 95023
MLS# ML82028990Listed by: CENTURY 21 MASTERS 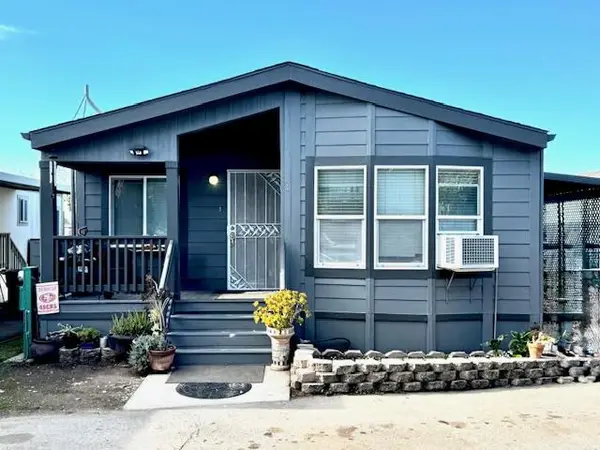 $305,000Pending3 beds 2 baths1,352 sq. ft.
$305,000Pending3 beds 2 baths1,352 sq. ft.2900 Fairview Road #4, Hollister, CA 95023
MLS# ML82028982Listed by: HILLTOP REALTY $305,000Active3 beds 2 baths1,352 sq. ft.
$305,000Active3 beds 2 baths1,352 sq. ft.2900 Fairview Road, Hollister, CA 95023
MLS# ML82028982Listed by: HILLTOP REALTY
