721 Hillock Drive, Hollister, CA 95023
Local realty services provided by:Better Homes and Gardens Real Estate Lakeview Realty
721 Hillock Drive,Hollister, CA 95023
$799,999
- 4 Beds
- 3 Baths
- 2,159 sq. ft.
- Single family
- Active
Listed by:hien do
Office:azealty
MLS#:ML81997684
Source:CRMLS
Price summary
- Price:$799,999
- Price per sq. ft.:$370.54
About this home
Beautifully updated home with a spacious open floor plan! New flooring throughout the house upstairs and downstairs to bring contemporary colors and styles. Crown molding in every room. New paint. Beautifully crafted chef's kitchen with gorgeous custom cabinetry, beautiful granite slab counters, and a large center island. The living room is open and bright with vaulted ceilings. You will love the custom design TV wall to bring out the unique architectural elements. Classic wall framing and decorations. Family room off of the kitchen features a beautiful gas fireplace and an inviting custom wine/bar area. Master bedroom is spacious with cathedral roof and crown molding. Updated bathrooms with custom cabinets, large soaking tub, glass stall shower. The spacious back yard garden is delightful to enjoy, combining evergreen turf for maintenance free with seating area under tree. A whimsical miniature village is the centerpiece of the garden complete with bridge, running stream, temple, and mountain that will bring out the Zen and harmony with nature. Airy pergola covered patio area with table and seating for outdoor summer parties and entertainment.
Contact an agent
Home facts
- Year built:1999
- Listing ID #:ML81997684
- Added:197 day(s) ago
- Updated:September 26, 2025 at 10:46 AM
Rooms and interior
- Bedrooms:4
- Total bathrooms:3
- Full bathrooms:2
- Half bathrooms:1
- Living area:2,159 sq. ft.
Heating and cooling
- Cooling:Central Air
Structure and exterior
- Roof:Tile
- Year built:1999
- Building area:2,159 sq. ft.
- Lot area:0.15 Acres
Utilities
- Water:Public
Finances and disclosures
- Price:$799,999
- Price per sq. ft.:$370.54
New listings near 721 Hillock Drive
- New
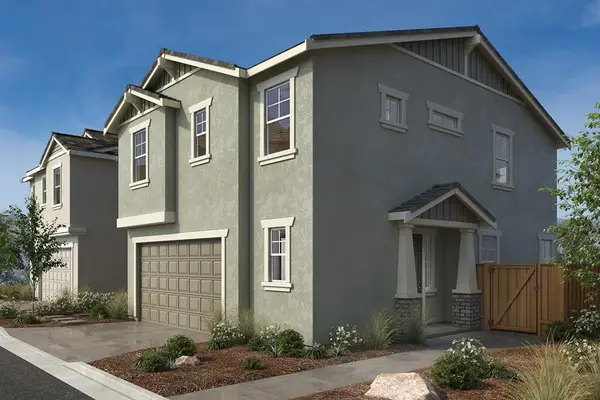 $508,786Active3 beds 3 baths1,726 sq. ft.
$508,786Active3 beds 3 baths1,726 sq. ft.2240 Gladiola Drive, Hollister, CA 95023
MLS# ML82022920Listed by: KB HOME SALES -NORTHERN CALIFORNIA INC - Open Sat, 1 to 4pmNew
 $699,000Active3 beds 2 baths1,391 sq. ft.
$699,000Active3 beds 2 baths1,391 sq. ft.1361 Westward Drive, Hollister, CA 95023
MLS# ML82022707Listed by: EXP REALTY OF CALIFORNIA INC - New
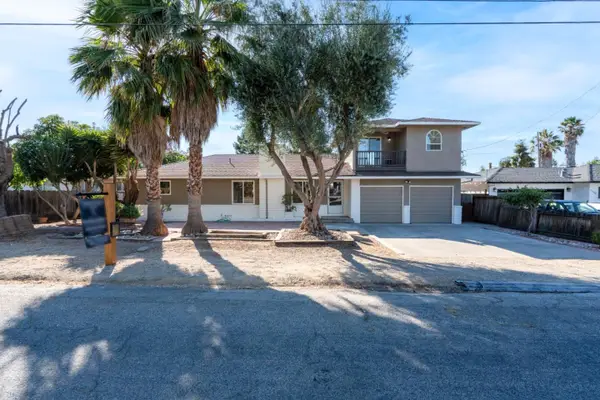 $724,999Active4 beds 3 baths1,774 sq. ft.
$724,999Active4 beds 3 baths1,774 sq. ft.1150 Bonnie View Road, Hollister, CA 95023
MLS# ML82021377Listed by: CHRISTIE'S INTERNATIONAL REAL ESTATE SERENO - Open Sat, 12 to 3pmNew
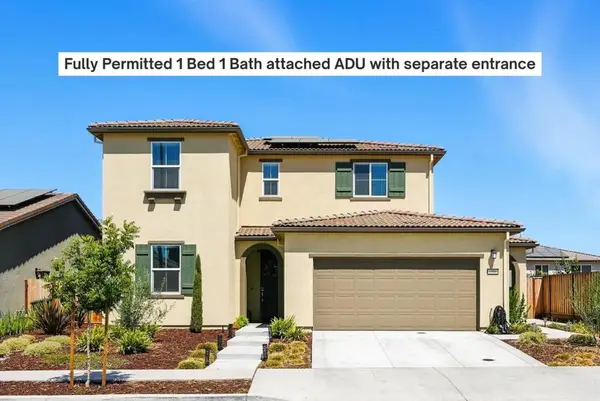 $998,000Active-- beds -- baths3,232 sq. ft.
$998,000Active-- beds -- baths3,232 sq. ft.1900 Lotus Court, Hollister, CA 95023
MLS# ML82022365Listed by: COLDWELL BANKER REALTY - New
 $425,000Active3 beds 2 baths1,692 sq. ft.
$425,000Active3 beds 2 baths1,692 sq. ft.805 5th Street, Hollister, CA 95023
MLS# ML82022349Listed by: NINO REAL ESTATE - New
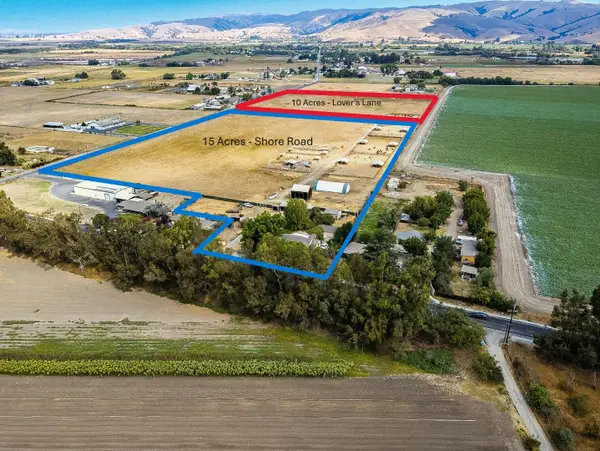 $599,000Active9.45 Acres
$599,000Active9.45 Acres0 Lovers Lane, Hollister, CA 95023
MLS# ML82021623Listed by: KELLER WILLIAMS PROPERTY TEAM - New
 $599,000Active9.45 Acres
$599,000Active9.45 Acres0 Lovers Lane, Hollister, CA 95023
MLS# ML82021623Listed by: KELLER WILLIAMS PROPERTY TEAM - New
 $908,000Active4 beds 3 baths2,460 sq. ft.
$908,000Active4 beds 3 baths2,460 sq. ft.1631 Castlerock Drive, Hollister, CA 95023
MLS# ML82022234Listed by: COLDWELL BANKER REALTY - New
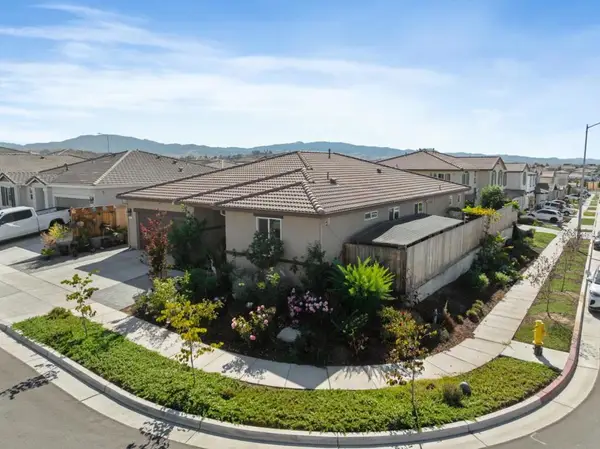 $850,000Active4 beds 3 baths2,174 sq. ft.
$850,000Active4 beds 3 baths2,174 sq. ft.2141 Wildflower Drive, Hollister, CA 95023
MLS# ML82022111Listed by: ALDINA REAL ESTATE,INC. - New
 $399,000Active3 beds 2 baths1,236 sq. ft.
$399,000Active3 beds 2 baths1,236 sq. ft.160 Gibson Drive #20, Hollister, CA 95023
MLS# ML82022042Listed by: EXP REALTY OF CALIFORNIA INC
