729 Helen Drive, Hollister, CA 95023
Local realty services provided by:Better Homes and Gardens Real Estate Clarity
729 Helen Drive,Hollister, CA 95023
$709,900
- 2 Beds
- 3 Baths
- 1,693 sq. ft.
- Townhouse
- Active
Listed by:jason noble
Office:nino real estate
MLS#:ML82025736
Source:CRMLS
Price summary
- Price:$709,900
- Price per sq. ft.:$419.31
- Monthly HOA dues:$365
About this home
Rare, single story "Bluff" townhouse with incredible Southside views of pasture, mountains and hills! Recent remodeling includes freshly painted interior, new carpeting, extensive "scratch resistant" laminate flooring, stainless-steel appliances in kitchen, new "chair high" Kohler toilets, rain glass shower door in primary bath, new water heater, updated light fixtures and ceiling fans, new air conditioning unit, newer furnace (2017), newer insulated garage door and belt-drive opener, custom copper foiled beveled glass at front entry. But wait! There's more! New water shut offs and supply lines, new faucets at laundry and exterior spigots, newer water softener (2023), new "double cell light filtering cellular shades" in all windows, extra storage in garage (and above). Garage even has an extra 220 outlet for home welding or? Primary bedroom, bath, and closet have an extra layer of sound deadening sheetrock added for extra quietness along common wall with neighbor. Call your Realtor today and come and see why this breath of fresh air just might be the one for you before it is too late!?
Contact an agent
Home facts
- Year built:1987
- Listing ID #:ML82025736
- Added:3 day(s) ago
- Updated:October 27, 2025 at 01:35 PM
Rooms and interior
- Bedrooms:2
- Total bathrooms:3
- Full bathrooms:2
- Half bathrooms:1
- Living area:1,693 sq. ft.
Heating and cooling
- Cooling:Central Air, Whole House Fan
Structure and exterior
- Roof:Composition
- Year built:1987
- Building area:1,693 sq. ft.
- Lot area:0.08 Acres
Utilities
- Water:Public
- Sewer:Public Sewer
Finances and disclosures
- Price:$709,900
- Price per sq. ft.:$419.31
New listings near 729 Helen Drive
- New
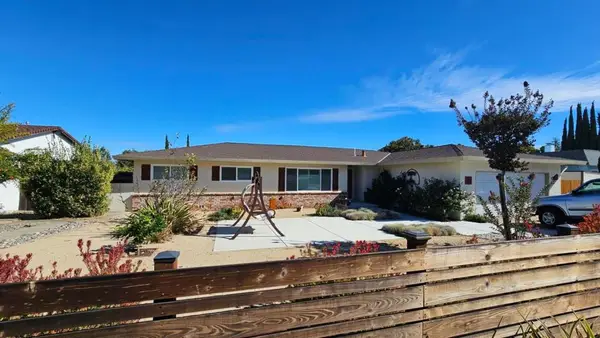 $789,000Active4 beds 2 baths1,831 sq. ft.
$789,000Active4 beds 2 baths1,831 sq. ft.421 Donald Drive, Hollister, CA 95023
MLS# ML82025100Listed by: CENTURY 21 MASTERS - New
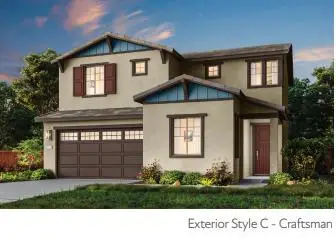 $762,900Active3 beds 3 baths1,949 sq. ft.
$762,900Active3 beds 3 baths1,949 sq. ft.104 Dogwood Street, Hollister, CA 95023
MLS# ML82025959Listed by: TRI POINTE HOMES BAY AREA - New
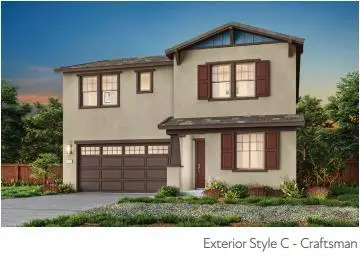 $799,900Active4 beds 3 baths2,494 sq. ft.
$799,900Active4 beds 3 baths2,494 sq. ft.130 Dogwood Court, Hollister, CA 95023
MLS# ML82025952Listed by: TRI POINTE HOMES BAY AREA - New
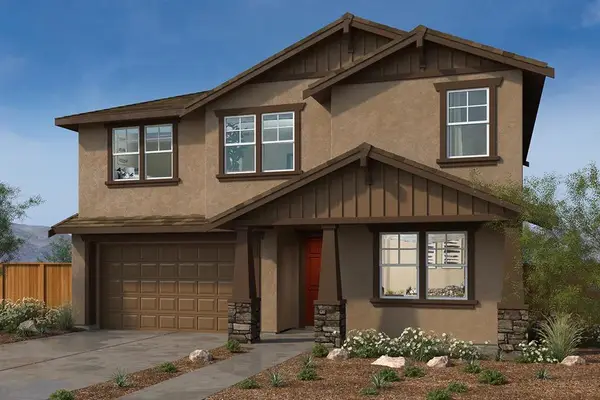 $842,812Active5 beds 3 baths2,518 sq. ft.
$842,812Active5 beds 3 baths2,518 sq. ft.1910 Peony Street, Hollister, CA 95023
MLS# ML82025880Listed by: KB HOME SALES -NORTHERN CALIFORNIA INC - New
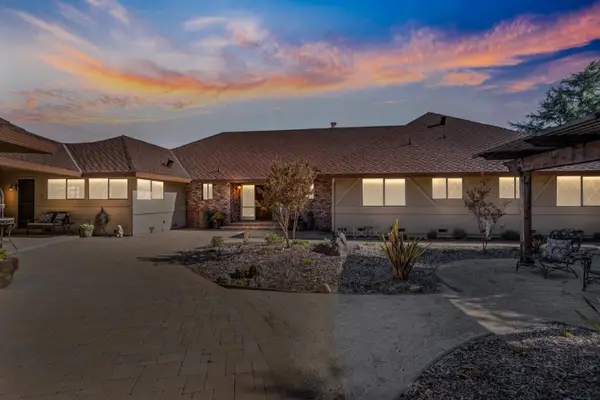 $1,075,000Active4 beds 3 baths3,514 sq. ft.
$1,075,000Active4 beds 3 baths3,514 sq. ft.35 Rays Circle, HOLLISTER, CA 95023
MLS# 82025841Listed by: DEL FELICE REALTY, INC. - New
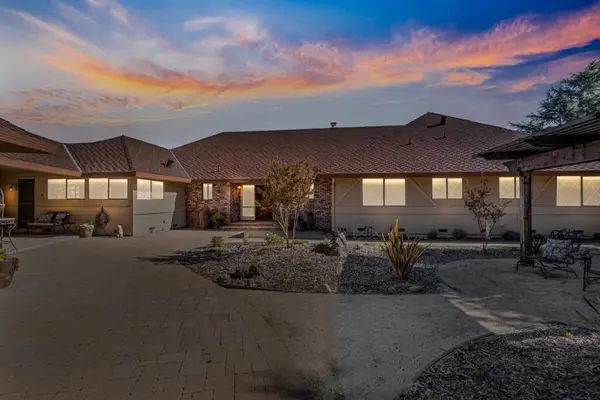 $1,075,000Active4 beds 3 baths3,514 sq. ft.
$1,075,000Active4 beds 3 baths3,514 sq. ft.35 Rays Circle, Hollister, CA 95023
MLS# ML82025841Listed by: DEL FELICE REALTY, INC. - New
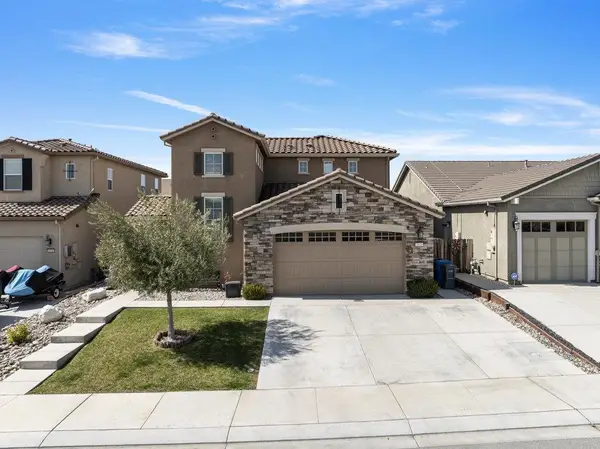 $799,000Active4 beds 3 baths2,206 sq. ft.
$799,000Active4 beds 3 baths2,206 sq. ft.1618 Lily Court, Hollister, CA 95023
MLS# ML82025809Listed by: INTERO REAL ESTATE SERVICES - New
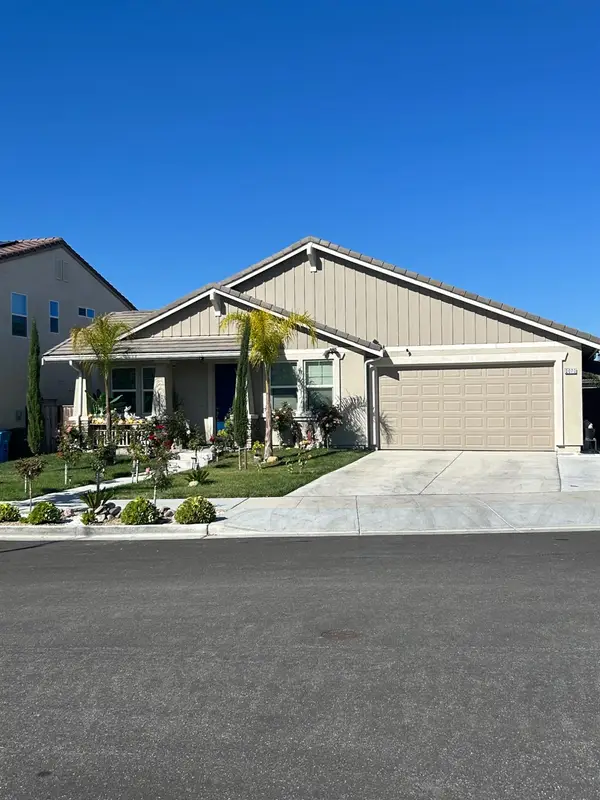 $920,000Active4 beds -- baths2,205 sq. ft.
$920,000Active4 beds -- baths2,205 sq. ft.2070 Camden Street, Hollister, CA 95023
MLS# 638950Listed by: REALTY IN MOTION, INC. - New
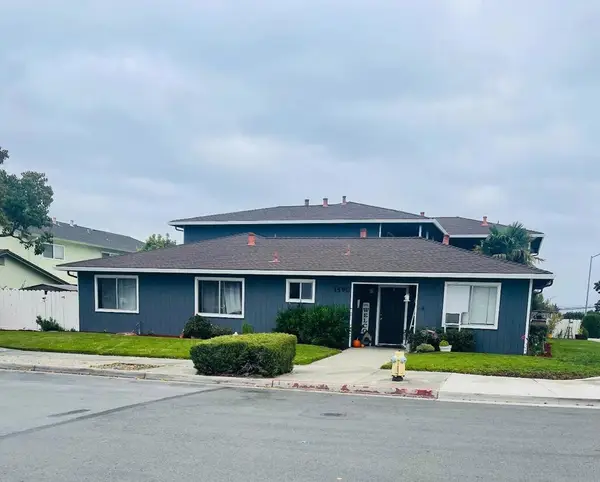 $1,399,900Active-- beds -- baths3,849 sq. ft.
$1,399,900Active-- beds -- baths3,849 sq. ft.1590 Diablo Drive, Hollister, CA 95023
MLS# ML82025785Listed by: BELLAMIA REAL ESTATE SERVICES
