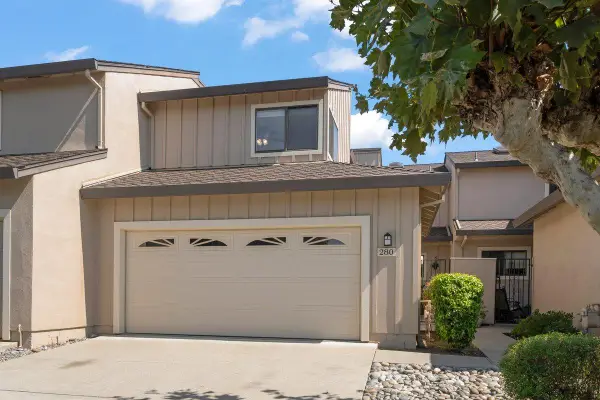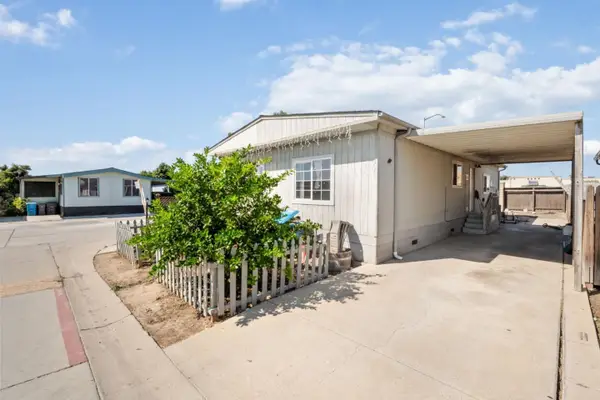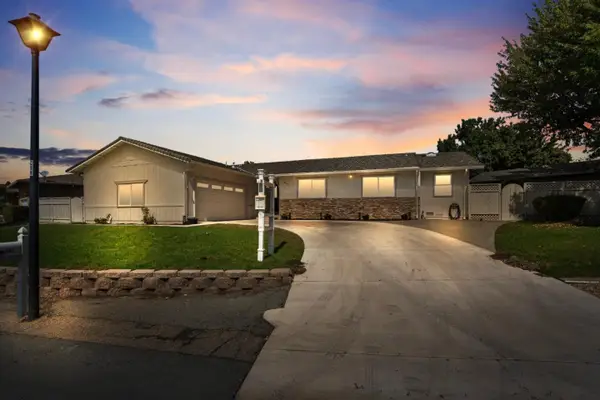930 Talbot Drive, Hollister, CA 95023
Local realty services provided by:Better Homes and Gardens Real Estate Royal & Associates
930 Talbot Drive,Hollister, CA 95023
$795,000
- 4 Beds
- 3 Baths
- 2,061 sq. ft.
- Single family
- Active
Listed by:graciela cabada
Office:windermere valley properties
MLS#:ML82010584
Source:CA_BRIDGEMLS
Price summary
- Price:$795,000
- Price per sq. ft.:$385.74
About this home
Charming 4-Bedroom Family Home with Solar Panels, Backyard with many fruit trees. Welcome to this warm home. Perfectly designed for comfortable family living and entertaining. At the entrance, step into a spacious living room that flows into a formal dining area. The open-concept kitchen features oak cabinetry and space for island and breakfast table. All overlooking, a welcoming family room with views of the backyard. The primary suite, master bedroom includes a cozy sitting area or home office space, a walk-in closet, and an additional double-door closet for extra storage. 3 other spacious rooms with big closes and lots of natural lighting. Step out to the backyard with mature fruit tree. apple, peach, blood orange, cactus, and more. The space is perfect for relaxing or entertaining, with two storage sheds and a delightful playhouse adding both charm and convenience. Bonus: Solar panels offer energy efficiency and cost savings. Motivated sellers... Don't miss this incredible opportunity to make this house your Home!
Contact an agent
Home facts
- Year built:1998
- Listing ID #:ML82010584
- Added:113 day(s) ago
- Updated:October 03, 2025 at 02:59 PM
Rooms and interior
- Bedrooms:4
- Total bathrooms:3
- Full bathrooms:2
- Living area:2,061 sq. ft.
Heating and cooling
- Cooling:Central Air
- Heating:Solar
Structure and exterior
- Year built:1998
- Building area:2,061 sq. ft.
- Lot area:0.15 Acres
Finances and disclosures
- Price:$795,000
- Price per sq. ft.:$385.74
New listings near 930 Talbot Drive
- New
 $690,000Active3 beds 2 baths1,080 sq. ft.
$690,000Active3 beds 2 baths1,080 sq. ft.2240 Preston Court, Hollister, CA 95023
MLS# ML82023507Listed by: COMPASS - New
 $574,999Active2 beds 3 baths1,812 sq. ft.
$574,999Active2 beds 3 baths1,812 sq. ft.280 Joes Lane, Hollister, CA 95023
MLS# ML82023435Listed by: EXP REALTY OF CALIFORNIA INC - Open Sat, 12 to 3pmNew
 $330,000Active3 beds 2 baths1,340 sq. ft.
$330,000Active3 beds 2 baths1,340 sq. ft.1 Appletree Lane, HOLLISTER, CA 95023
MLS# 82023269Listed by: BERKSHIRE HATHAWAY HS REAL TIME REALTY - New
 $929,000Active4 beds 3 baths3,200 sq. ft.
$929,000Active4 beds 3 baths3,200 sq. ft.96 Caryl Court, Hollister, CA 95023
MLS# ML82023370Listed by: INTERO REAL ESTATE SERVICES - New
 $849,888Active4 beds 2 baths1,968 sq. ft.
$849,888Active4 beds 2 baths1,968 sq. ft.2741 Grayson Street, Hollister, CA 95023
MLS# ML82023345Listed by: REAL BROKERAGE TECHNOLOGIES - New
 $739,900Active3 beds 3 baths1,664 sq. ft.
$739,900Active3 beds 3 baths1,664 sq. ft.1183 Scout Peak Way, Hollister, CA 95023
MLS# ML82023338Listed by: ANDERSON HOMES - New
 $919,900Active4 beds 3 baths2,698 sq. ft.
$919,900Active4 beds 3 baths2,698 sq. ft.836 Emma Court, Hollister, CA 95023
MLS# ML82023261Listed by: ANDERSON HOMES - New
 $750,000Active4 beds 2 baths1,200 sq. ft.
$750,000Active4 beds 2 baths1,200 sq. ft.1218 Sally Street, Hollister, CA 95023
MLS# ML82023140Listed by: MORRELL & COMPANY REAL ESTATE SERVICES - New
 $699,000Active3 beds 2 baths1,304 sq. ft.
$699,000Active3 beds 2 baths1,304 sq. ft.2360 Valley View Road, Hollister, CA 95023
MLS# ML82023048Listed by: SAN BENITO REALTY - New
 $784,000Active3 beds 2 baths1,990 sq. ft.
$784,000Active3 beds 2 baths1,990 sq. ft.471 Marks Drive, Hollister, CA 95023
MLS# ML82022738Listed by: INTERO REAL ESTATE SERVICES
