6735 Yucca St #404, Hollywood, CA 90028
Local realty services provided by:Better Homes and Gardens Real Estate Clarity
Listed by: khan varnishung
Office: compass
MLS#:OC25106146
Source:San Diego MLS via CRMLS
Price summary
- Price:$685,000
- Price per sq. ft.:$606.19
- Monthly HOA dues:$1,301
About this home
PRICE IMPROVEMENT!!!!!! Been looking for that City Condo to invest in while you and your clients are visiting town or going to the Bowl or Greek? Come see what it is like to LIVE in the Heart of Hollywood! Full service building/Turn-key/ 24 hour doorman/Gated garage parking/TWO Side x Side parking spaces/Guest parking /A+ Location /View/Corner Unit/Private Art Gallery/Resident Lounge/Fully Equipped Gym. The Hollywood is a very chic, artsy, sophisticated building that was designed by the award winning architect Stephen Kanner, who has designed many boutique properties around Los Angeles. The building has been featured in numerous architectural articles for it's design, it's rotational hallway art display & most notably, the private art gallery deep in the bowels of the building's garages. The developers handed over the garage walls to some big-deal, pedigreed street artists to do their thing. If you are a street art connoisseur, or even if you are not, you will appreciate the vibrant art from the likes of Mr. Brainwash, Retna & ManOne. The building has 5 floors and ours is the corner condo on the 4th floor positioned well within the interior courtyard with views of the pool & the city lights of Hollywood below. The condo has 2 nice sized bedrooms w/en-suite bathrooms perfect for roommates. The high ceilings, roll up window shades, custom closets, designer light fixtures, custom fireplace, stacked washer dryer, the low pile carpet in the bedrooms/hardwood floors are in great condition. The kitchen is well equipped with state-of the-art appliances & a cool WOLF Range that will
Contact an agent
Home facts
- Year built:2007
- Listing ID #:OC25106146
- Added:282 day(s) ago
- Updated:February 20, 2026 at 02:53 PM
Rooms and interior
- Bedrooms:2
- Total bathrooms:3
- Full bathrooms:2
- Half bathrooms:1
- Living area:1,130 sq. ft.
Heating and cooling
- Cooling:Central Forced Air
- Heating:Forced Air Unit
Structure and exterior
- Year built:2007
- Building area:1,130 sq. ft.
Utilities
- Water:Public
- Sewer:Public Sewer
Finances and disclosures
- Price:$685,000
- Price per sq. ft.:$606.19
New listings near 6735 Yucca St #404
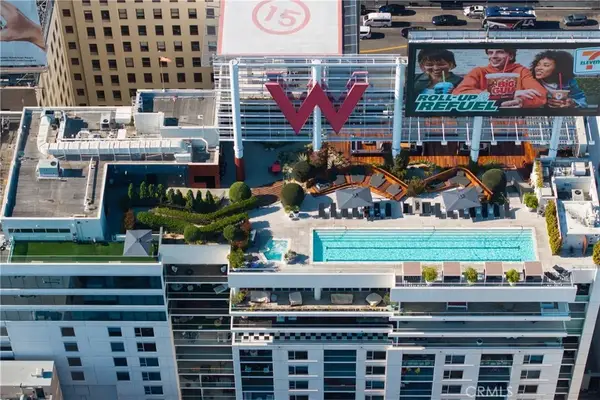 $1,250,000Active2 beds 3 baths1,720 sq. ft.
$1,250,000Active2 beds 3 baths1,720 sq. ft.6250 Hollywood Blvd #7G, Hollywood, CA 90028
MLS# AR26018063Listed by: PINNACLE REAL ESTATE GROUP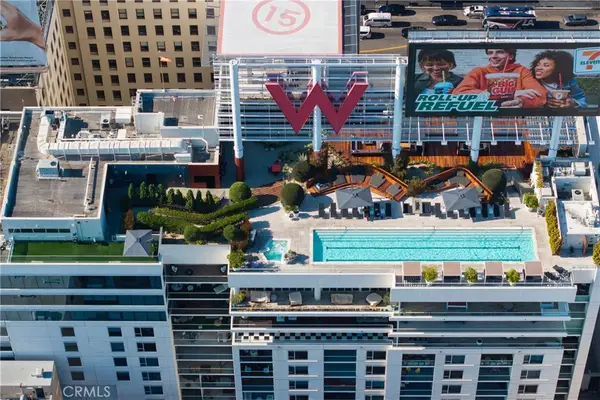 $1,250,000Active2 beds 3 baths1,720 sq. ft.
$1,250,000Active2 beds 3 baths1,720 sq. ft.6250 Hollywood Blvd #7G, Hollywood, CA 90028
MLS# AR26018063Listed by: PINNACLE REAL ESTATE GROUP- Open Sat, 12 to 3pm
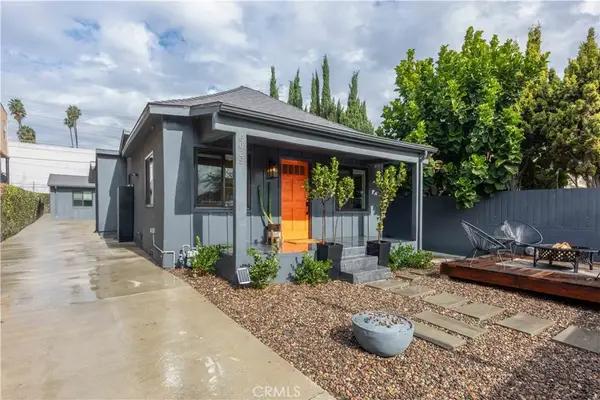 $1,299,999Active5 beds 3 baths1,911 sq. ft.
$1,299,999Active5 beds 3 baths1,911 sq. ft.6029 Eleanor Avenue, Hollywood, CA 90038
MLS# PW25257127Listed by: KELLER WILLIAMS PACIFIC ESTATE 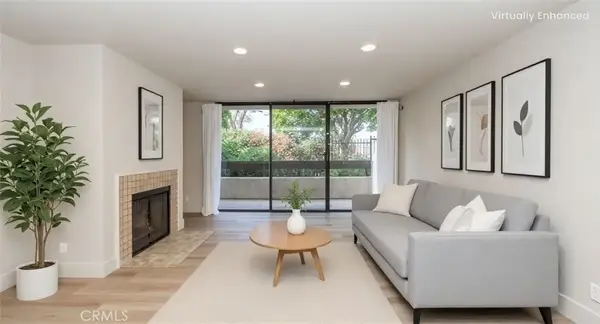 $549,000Active1 beds 2 baths1,127 sq. ft.
$549,000Active1 beds 2 baths1,127 sq. ft.1900 Vine #214, Hollywood, CA 90068
MLS# SR25248327Listed by: COMPASS $549,000Active1 beds 2 baths1,127 sq. ft.
$549,000Active1 beds 2 baths1,127 sq. ft.1900 Vine #214, Hollywood, CA 90068
MLS# SR25248327Listed by: COMPASS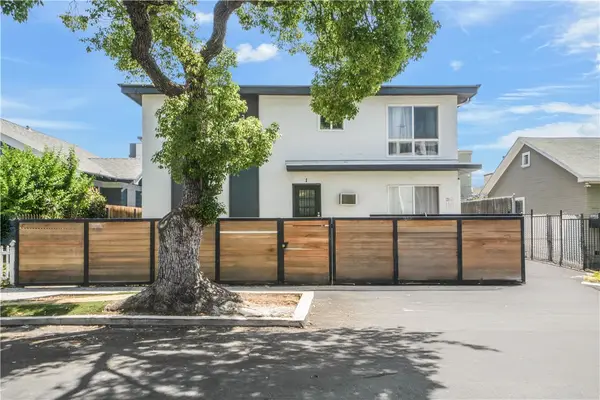 $2,650,000Active-- beds -- baths6,593 sq. ft.
$2,650,000Active-- beds -- baths6,593 sq. ft.1026 N Hudson, Los Angeles, CA 90038
MLS# SR26004415Listed by: EQUITY UNION $1,799,000Active-- beds -- baths
$1,799,000Active-- beds -- baths5657 Fountain Ave, Hollywood, CA 90028
MLS# NDP2509394Listed by: COLDWELL BANKER REALTY $1,799,000Active-- beds -- baths1 sq. ft.
$1,799,000Active-- beds -- baths1 sq. ft.5657 Fountain Ave, Hollywood, CA 90028
MLS# NDP2509394Listed by: COLDWELL BANKER REALTY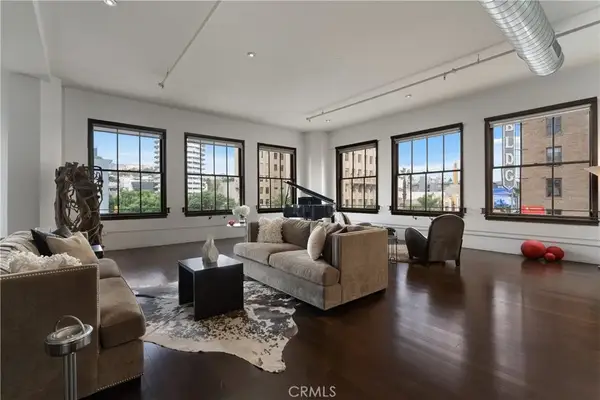 $1,499,000Active2 beds 2 baths2,140 sq. ft.
$1,499,000Active2 beds 2 baths2,140 sq. ft.1645 Vine #406, Hollywood, CA 90028
MLS# SR25209452Listed by: COLDWELL BANKER REALTY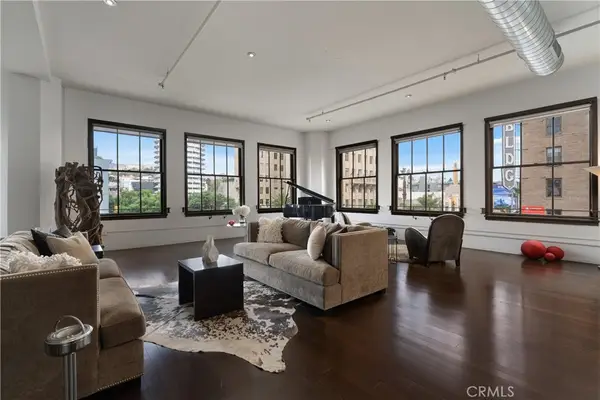 $1,499,000Active2 beds 2 baths2,140 sq. ft.
$1,499,000Active2 beds 2 baths2,140 sq. ft.1645 Vine #406, Hollywood, CA 90028
MLS# SR25209452Listed by: COLDWELL BANKER REALTY

