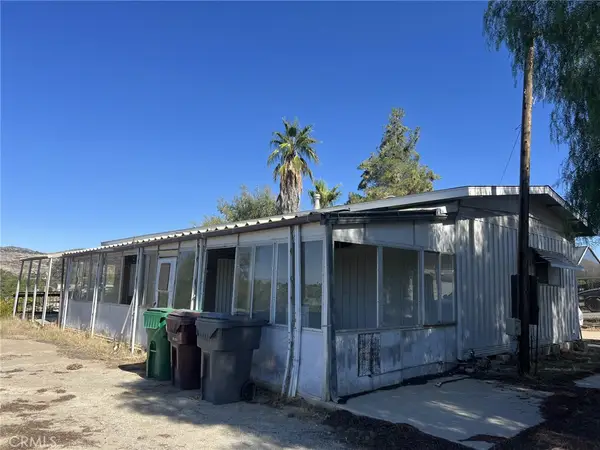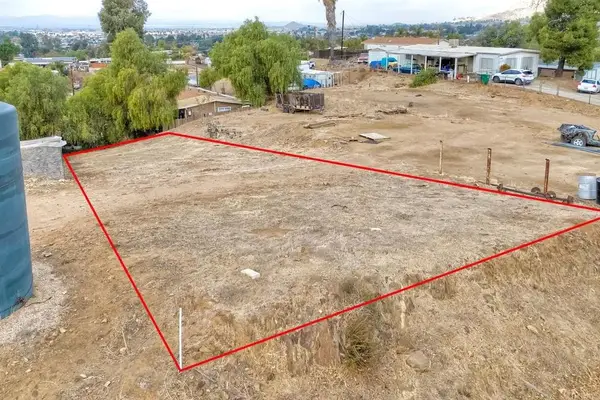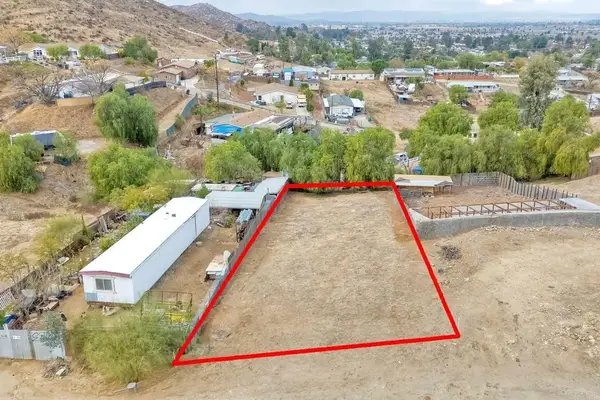26151 Kentia Palm Drive, Homeland, CA 92548
Local realty services provided by:Better Homes and Gardens Real Estate Royal & Associates
26151 Kentia Palm Drive,Homeland, CA 92548
$208,000
- 3 Beds
- 2 Baths
- 1,344 sq. ft.
- Mobile / Manufactured
- Active
Listed by: jessica ruh
Office: founders alliance real estate
MLS#:CRIV25113277
Source:CA_BRIDGEMLS
Price summary
- Price:$208,000
- Price per sq. ft.:$154.76
- Monthly HOA dues:$135
About this home
HUGE PRICE REDUCTION!! SHORT SALE APPROVED!! Welcome home to this 55+ Highland Palms Senior Estates and Country Club property. This spacious home features three bedrooms, 2 bathrooms, and an open concept living area with an additional enclosed patio that provides loads of additional space. The upgrades have been started on this home including the HVAC system, wheel chair lift, gas range, and LVP flooring in the dining/kitchen/laundry area leaving you the opportunity to add your final touches to make this home your own. Situated on a large level lot, the exterior features a two car covered carport, rear deck with views, front covered patio, two storage sheds and mature landscaping all on your own land that you OWN so no space rent to pay and is located on an interior street close to the golf course. Your HOA dues include access to the private golf course and golf clubhouse, pickleball courts, inground pool and spa, main clubhouse with banquet/meeting facilities, billiard room, gym, library, and secure RV/Boat parking. This home has been installed on a permanent foundation with recorded 433 in place and should qualify for traditional financing. Don't miss your opportunity to purchase one of the newer homes in the development, this one won't last!
Contact an agent
Home facts
- Year built:1984
- Listing ID #:CRIV25113277
- Added:170 day(s) ago
- Updated:November 15, 2025 at 05:21 PM
Rooms and interior
- Bedrooms:3
- Total bathrooms:2
- Full bathrooms:2
- Living area:1,344 sq. ft.
Heating and cooling
- Cooling:Ceiling Fan(s), Central Air
- Heating:Central
Structure and exterior
- Year built:1984
- Building area:1,344 sq. ft.
- Lot area:0.12 Acres
Finances and disclosures
- Price:$208,000
- Price per sq. ft.:$154.76
New listings near 26151 Kentia Palm Drive
- New
 $649,900Active5 beds 3 baths2,696 sq. ft.
$649,900Active5 beds 3 baths2,696 sq. ft.30578 Belle Grove, Homeland, CA 92548
MLS# CRIG25259746Listed by: RLS REALTY - New
 $785,000Active6 beds 5 baths4,134 sq. ft.
$785,000Active6 beds 5 baths4,134 sq. ft.30925 Lanark, Homeland, CA 92548
MLS# CRCV25257768Listed by: EHOMES - New
 $75,000Active0 Acres
$75,000Active0 Acres3 State Highway 74, Homeland, CA 92548
MLS# SW25256368Listed by: MARIN REALTY GROUP  $89,000Pending0.29 Acres
$89,000Pending0.29 Acres2 State Highway 74, Homeland, CA 92548
MLS# SW25256349Listed by: MARIN REALTY GROUP- New
 $75,000Active0.17 Acres
$75,000Active0.17 Acres3 State Highway 74, Homeland, CA 92548
MLS# SW25256368Listed by: MARIN REALTY GROUP  $335,999Active2 beds 2 baths1,080 sq. ft.
$335,999Active2 beds 2 baths1,080 sq. ft.31596 Allen, Homeland, CA 92548
MLS# CROC25253059Listed by: WILLIAM JOHNSON, BROKER $335,999Active2 beds 2 baths1,080 sq. ft.
$335,999Active2 beds 2 baths1,080 sq. ft.31596 Allen, Homeland, CA 92548
MLS# OC25253059Listed by: WILLIAM JOHNSON, BROKER $60,000Active0 Acres
$60,000Active0 Acres1 Osborne Ln. Apn 459-212-023 - Lot 76, Homeland, CA 92548
MLS# NDP2510488Listed by: ROA CALIFORNIA INC. $60,000Active0 Acres
$60,000Active0 Acres0 Osborne Ln. Apn 459-212-021 - Lot 75, Homeland, CA 92548
MLS# NDP2510487Listed by: ROA CALIFORNIA INC. $549,999Pending3 beds 2 baths2,104 sq. ft.
$549,999Pending3 beds 2 baths2,104 sq. ft.26076 Ranch House, Homeland, CA 92548
MLS# CV25249229Listed by: REALTY ONE GROUP WEST
