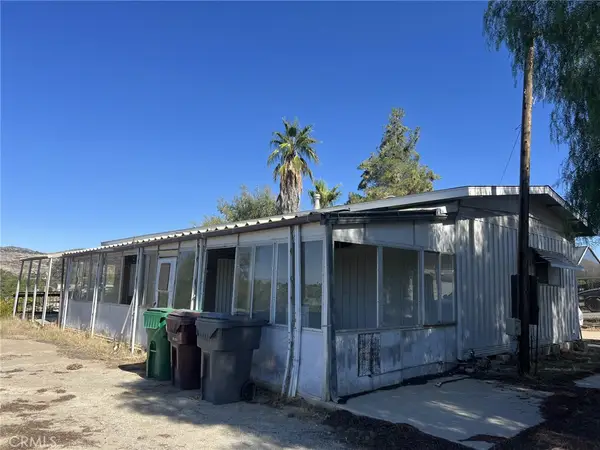31930 Via Del Senor, Homeland, CA 92548
Local realty services provided by:Better Homes and Gardens Real Estate Wine Country Group
31930 Via Del Senor,Homeland, CA 92548
$1,100,000
- 5 Beds
- 5 Baths
- 3,284 sq. ft.
- Single family
- Active
Listed by: chad power
Office: century 21 masters
MLS#:SW25226925
Source:CRMLS
Price summary
- Price:$1,100,000
- Price per sq. ft.:$334.96
- Monthly HOA dues:$260
About this home
PRICE ADJUSTMENT! Welcome to 31930 Via Del Senor in The Ranch at Sky Mesa — a prestigious, gated community of private estate homes. Your new residence awaits on a 5.04-acre property with sweeping views of Diamond Valley Lake and surrounding mountain vistas.
This 3,284 sq ft single-level estate sits at the end of a 400-yard cement driveway, offering elegance and privacy inside and out. The grounds feature a 46+ ft infinity-edge Pebble Tec pool with spa and splash pad, a dedicated gated dog park, and a flourishing orchard of 75 fruit trees on drip irrigation — all beautifully accented with low-voltage landscape lighting and string lights throughout the orchard.
Start your mornings with coffee as hot air balloons rise over the lake, spend afternoons poolside, or savor margaritas in the spa under the stars. Inside, you'll enjoy expansive living areas, a gourmet kitchen, and a garage converted to a home gym, complete with a dedicated bath designed for a dry sauna, cold plunge, or guest lockers.
With solar thermal panels dedicated to heating the pool, usable flat acreage, and the security of a gated community, this property offers a rare blend of sophistication, recreation, and serenity.
Contact an agent
Home facts
- Year built:2005
- Listing ID #:SW25226925
- Added:49 day(s) ago
- Updated:November 15, 2025 at 11:45 AM
Rooms and interior
- Bedrooms:5
- Total bathrooms:5
- Full bathrooms:3
- Half bathrooms:2
- Living area:3,284 sq. ft.
Heating and cooling
- Cooling:Central Air, Whole House Fan
- Heating:Central Furnace
Structure and exterior
- Roof:Concrete
- Year built:2005
- Building area:3,284 sq. ft.
- Lot area:5.04 Acres
Utilities
- Water:Public
- Sewer:Septic Type Unknown
Finances and disclosures
- Price:$1,100,000
- Price per sq. ft.:$334.96
New listings near 31930 Via Del Senor
- New
 $649,900Active5 beds 3 baths2,696 sq. ft.
$649,900Active5 beds 3 baths2,696 sq. ft.30578 Belle Grove, Homeland, CA 92548
MLS# IG25259746Listed by: RLS REALTY - New
 $785,000Active6 beds 5 baths4,134 sq. ft.
$785,000Active6 beds 5 baths4,134 sq. ft.30925 Lanark, Homeland, CA 92548
MLS# CV25257768Listed by: EHOMES - New
 $75,000Active0.17 Acres
$75,000Active0.17 Acres3 State Highway 74, Homeland, CA 92548
MLS# SW25256368Listed by: MARIN REALTY GROUP  $89,000Pending0.29 Acres
$89,000Pending0.29 Acres2 State Highway 74, Homeland, CA 92548
MLS# SW25256349Listed by: MARIN REALTY GROUP- New
 $75,000Active0.17 Acres
$75,000Active0.17 Acres3 State Highway 74, Homeland, CA 92548
MLS# SW25256368Listed by: MARIN REALTY GROUP - New
 $335,999Active2 beds 2 baths1,080 sq. ft.
$335,999Active2 beds 2 baths1,080 sq. ft.31596 Allen, Homeland, CA 92548
MLS# CROC25253059Listed by: WILLIAM JOHNSON, BROKER  $335,999Active2 beds 2 baths1,080 sq. ft.
$335,999Active2 beds 2 baths1,080 sq. ft.31596 Allen, Homeland, CA 92548
MLS# OC25253059Listed by: WILLIAM JOHNSON, BROKER $60,000Active0.19 Acres
$60,000Active0.19 Acres0 Osborne Ln. Apn 459-212-021 - Lot 75, Homeland, CA 92548
MLS# NDP2510487Listed by: ROA CALIFORNIA INC. $60,000Active0.19 Acres
$60,000Active0.19 Acres1 Osborne Ln. Apn 459-212-023 - Lot 76, Homeland, CA 92548
MLS# NDP2510488Listed by: ROA CALIFORNIA INC. $549,999Pending3 beds 2 baths2,104 sq. ft.
$549,999Pending3 beds 2 baths2,104 sq. ft.26076 Ranch House, Homeland, CA 92548
MLS# CV25249229Listed by: REALTY ONE GROUP WEST
