1800 Sperry Road, Hughson, CA 95326
Local realty services provided by:Better Homes and Gardens Real Estate Integrity Real Estate
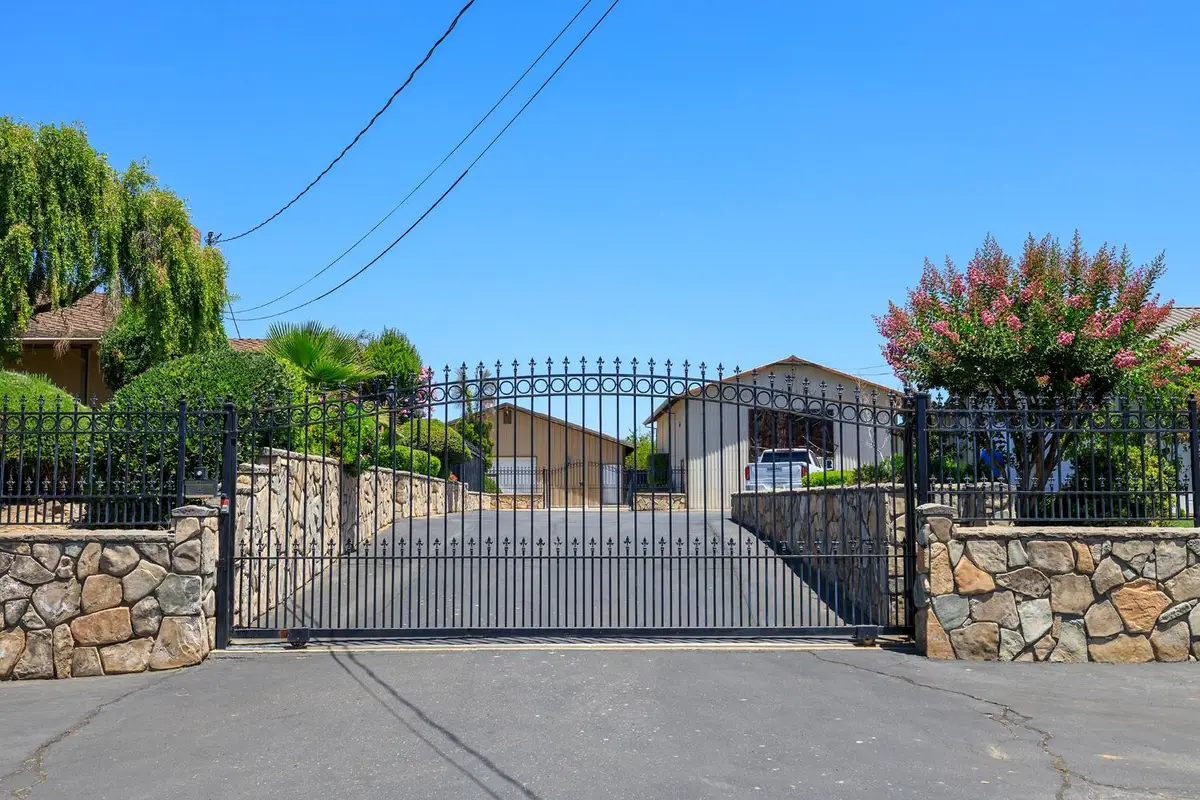
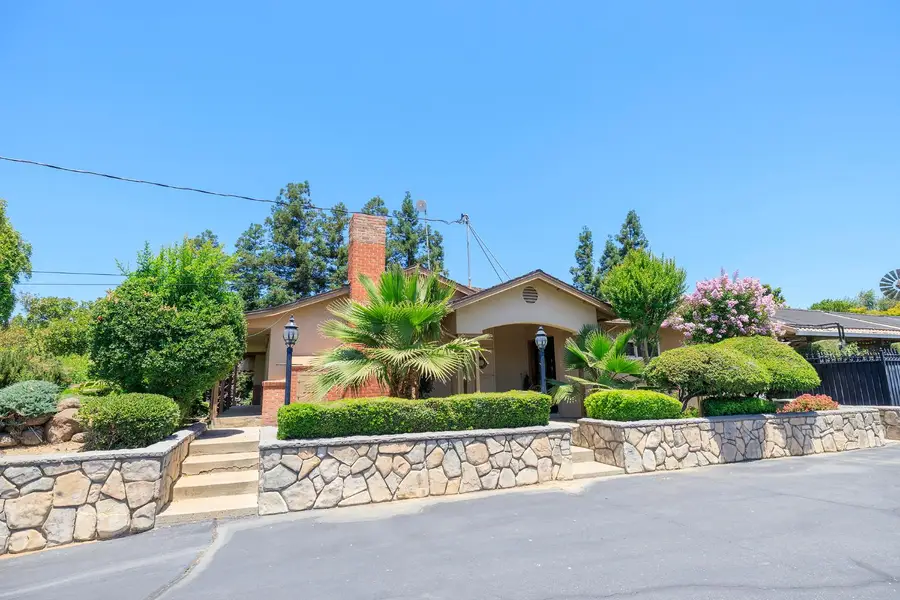
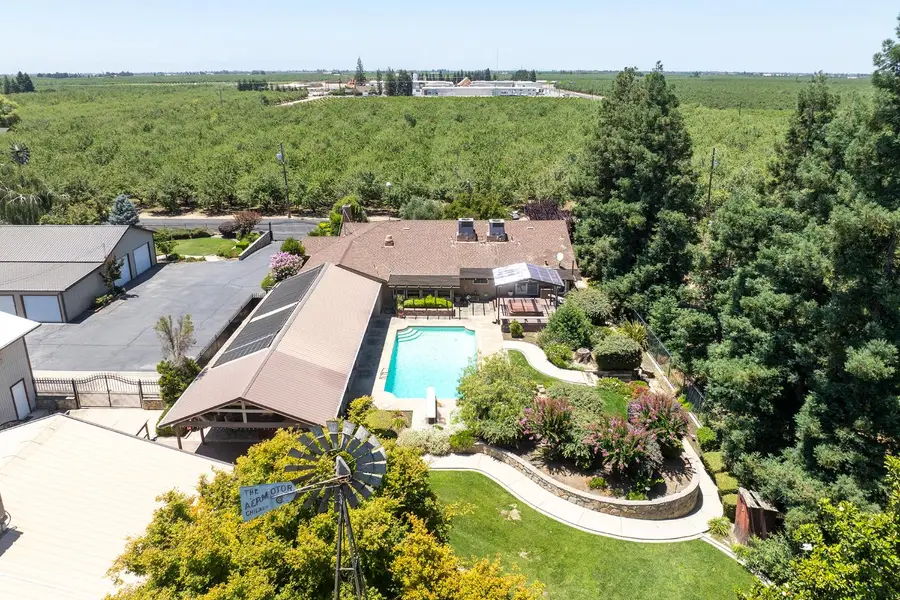
1800 Sperry Road,Hughson, CA 95326
$1,600,000
- 3 Beds
- 4 Baths
- 3,276 sq. ft.
- Single family
- Pending
Listed by:clarence oliveira
Office:century 21 select real estate
MLS#:225083642
Source:MFMLS
Price summary
- Price:$1,600,000
- Price per sq. ft.:$488.4
About this home
Hughson Estate!! Discover luxury country living on this magnificent 8.2-acre property featuring a custom 3,276 square foot home with 3 bedrooms plus an optional 4th bedroom & 3.5 bathrooms. The stunning property boasts over 11,000 square feet of climate-controlled shop space perfect for any hobby or business venture. Step into your private resort-style backyard complete with a built-in pool, hot tub, expansive patio area, built-in BBQ, & dedicated outdoor living space designed for entertaining. The meticulously landscaped grounds feature a serene pond with a windmill waterfall, all secured behind complete fencing with a gated front driveway. Inside, you'll find beautiful hardwood floors, a commercial indoor BBQ area, bar space, & remodeled kitchen and master suite. The property includes productive almond orchards w/ Nonpareil, Monterey, & Carmel varieties, TID district pump, new agricultural well installation, & TID flood water access. Completely solar powered with minimal operating costs, the estate also features multiple shop buildings, including a 7,000 square foot HVAC climate-controlled shop, a 3,800 square foot climate-controlled hobby shop, two-story totaling 7000sf workshop areas & storage areas w/ wall air conditioning, & detached six-car garage with storage. A Must-See!
Contact an agent
Home facts
- Year built:1960
- Listing Id #:225083642
- Added:51 day(s) ago
- Updated:August 15, 2025 at 07:13 AM
Rooms and interior
- Bedrooms:3
- Total bathrooms:4
- Full bathrooms:3
- Living area:3,276 sq. ft.
Heating and cooling
- Cooling:Ceiling Fan(s), Central, Multi-Units
- Heating:Central, Multi-Units
Structure and exterior
- Roof:Composition Shingle
- Year built:1960
- Building area:3,276 sq. ft.
- Lot area:8.2 Acres
Utilities
- Sewer:In & Connected, Septic System
Finances and disclosures
- Price:$1,600,000
- Price per sq. ft.:$488.4
New listings near 1800 Sperry Road
- New
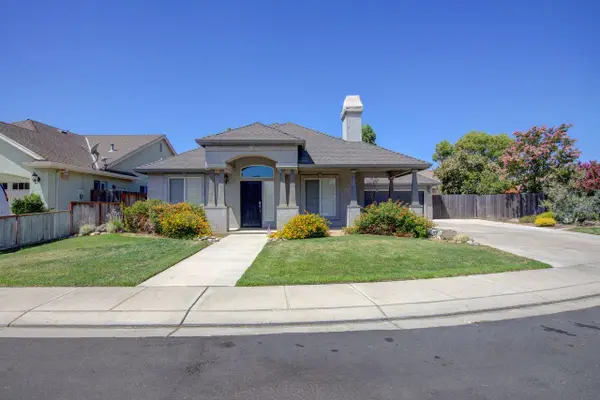 $499,900Active2 beds 2 baths1,720 sq. ft.
$499,900Active2 beds 2 baths1,720 sq. ft.1701 Heartnut Way, Hughson, CA 95326
MLS# 225107255Listed by: ATLANTIC REALTY - New
 $450,000Active4 beds 2 baths1,386 sq. ft.
$450,000Active4 beds 2 baths1,386 sq. ft.2100 3rd Street, Hughson, CA 95326
MLS# 225105208Listed by: HOME BUYERS REALTY - Open Sat, 10am to 12pmNew
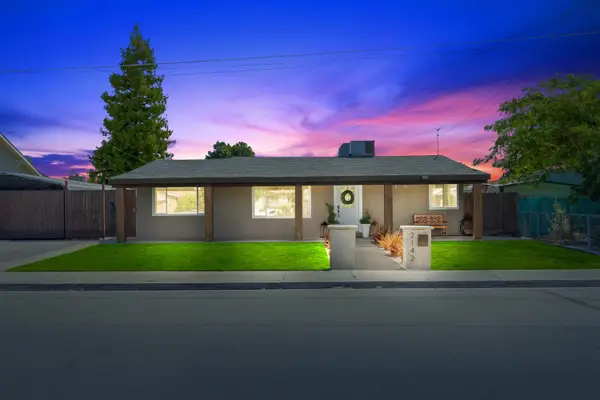 $499,950Active3 beds 2 baths1,125 sq. ft.
$499,950Active3 beds 2 baths1,125 sq. ft.2142 7th Street, Hughson, CA 95326
MLS# 225104332Listed by: PMZ REAL ESTATE - New
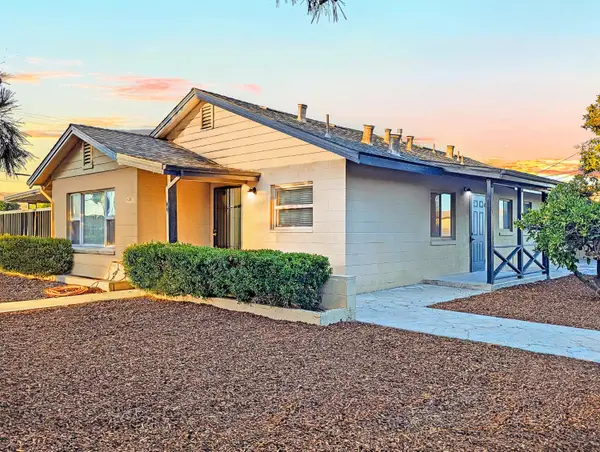 $429,900Active3 beds 2 baths1,272 sq. ft.
$429,900Active3 beds 2 baths1,272 sq. ft.2318 7th Street, Hughson, CA 95326
MLS# 225102759Listed by: RPM RUSHING REAL ESTATE - New
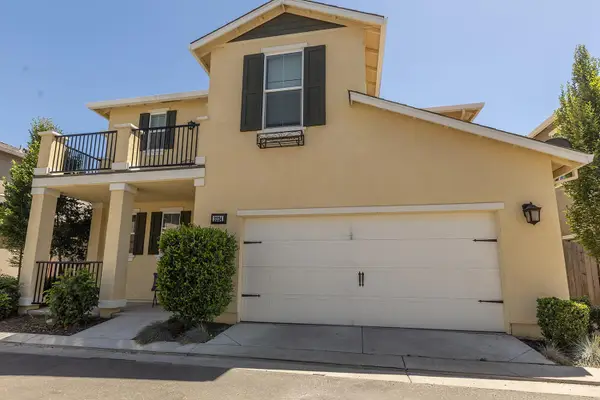 $480,000Active3 beds 3 baths1,772 sq. ft.
$480,000Active3 beds 3 baths1,772 sq. ft.2224 Province Place, Hughson, CA 95326
MLS# 225099710Listed by: PMZ REAL ESTATE 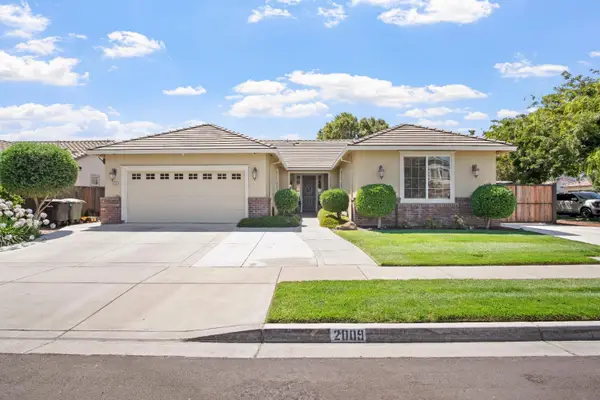 $715,000Active3 beds 3 baths2,255 sq. ft.
$715,000Active3 beds 3 baths2,255 sq. ft.2009 Thomas Taylor Drive, Hughson, CA 95326
MLS# 225101407Listed by: PMZ REAL ESTATE $419,900Pending3 beds 2 baths1,437 sq. ft.
$419,900Pending3 beds 2 baths1,437 sq. ft.2631 7th Street, Hughson, CA 95326
MLS# 225100069Listed by: PMZ REAL ESTATE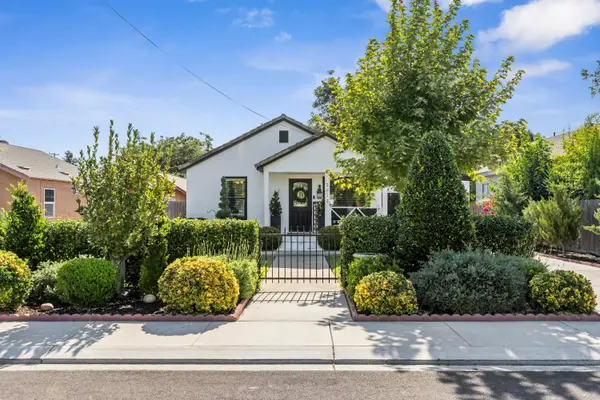 $450,000Pending3 beds 2 baths1,096 sq. ft.
$450,000Pending3 beds 2 baths1,096 sq. ft.2612 4th Street, Hughson, CA 95326
MLS# 225099033Listed by: HOME BUYERS REALTY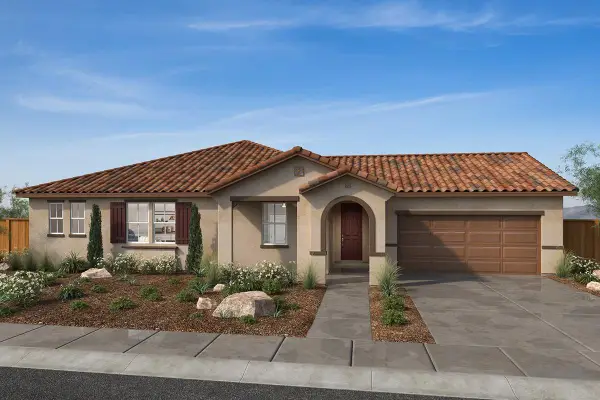 $506,990Active4 beds 3 baths1,950 sq. ft.
$506,990Active4 beds 3 baths1,950 sq. ft.6324 Snow Beauty Way, Hughson, CA 95326
MLS# 225096078Listed by: KB HOME SALES-NORTHERN CALIFORNIA INC $466,990Pending3 beds 2 baths1,425 sq. ft.
$466,990Pending3 beds 2 baths1,425 sq. ft.6228 Honey Haven Lane, Hughson, CA 95326
MLS# 225096069Listed by: KB HOME SALES-NORTHERN CALIFORNIA INC

