6208 Honey Haven Lane, Hughson, CA 95326
Local realty services provided by:Better Homes and Gardens Real Estate Reliance Partners
Listed by: lisa celestino
Office: kb home sales-northern california inc
MLS#:225114622
Source:MFMLS
Price summary
- Price:$501,990
- Price per sq. ft.:$232.3
- Monthly HOA dues:$86
About this home
BUILD TO ORDER - This inviting Spanish-style home is located in the new Orchards at Parkwood community, close to planned parks, schools, and downtown conveniences. Enjoy easy access to Hwy. 99 with Modesto just 10 minutes away and Turlock 13 minutes for shopping, dining, and entertainment. Outdoor enthusiasts will love nearby parks and iconic destinations like Yosemite National Park. Inside, 9-ft. ceilings and a wide entry hallway create a bright, welcoming feel. The open great room flows into a well-appointed kitchen with a walk-in pantry and optional central island. Additional highlights include a dedicated laundry room and a spacious storage closet with the option to add a guest powder bath. The primary suite offers a generous walk-in closet for ample storage. Built with efficiency in mind, this home features WaterSense® fixtures, Low-E windows, a smart thermostat, an electric water heater, and a Whirlpool® appliance package. Personalize with your choice of cabinetry, countertops, and flooring. Modern comfort tailored to your lifestyle awaits.
Contact an agent
Home facts
- Listing ID #:225114622
- Added:163 day(s) ago
- Updated:February 10, 2026 at 08:19 AM
Rooms and interior
- Bedrooms:4
- Total bathrooms:2
- Full bathrooms:2
- Living area:2,161 sq. ft.
Heating and cooling
- Cooling:Central
- Heating:Central
Structure and exterior
- Roof:Tile
- Building area:2,161 sq. ft.
- Lot area:0.12 Acres
Utilities
- Sewer:Public Sewer
Finances and disclosures
- Price:$501,990
- Price per sq. ft.:$232.3
New listings near 6208 Honey Haven Lane
- New
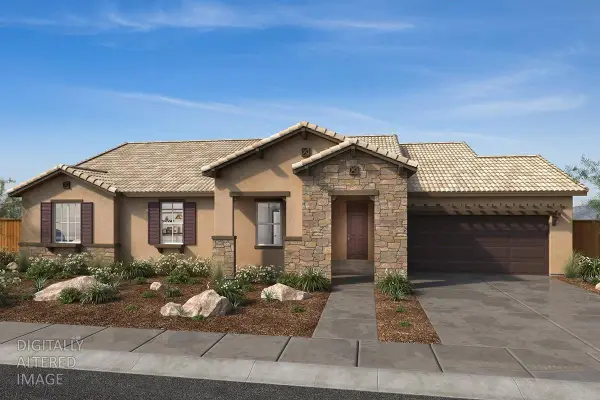 $505,990Active4 beds 2 baths2,161 sq. ft.
$505,990Active4 beds 2 baths2,161 sq. ft.6122 Honey Haven Lane, Hughson, CA 95326
MLS# 226015980Listed by: KB HOME SALES-NORTHERN CALIFORNIA INC - New
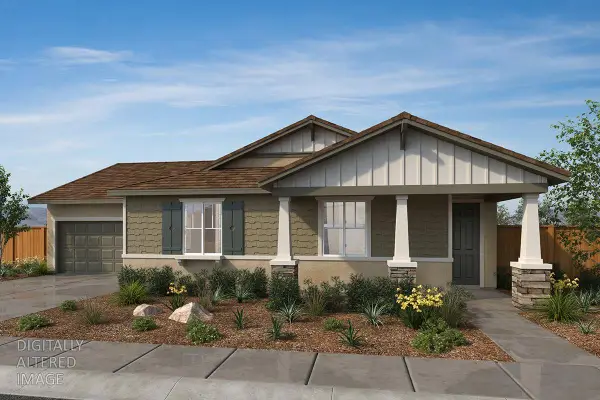 $471,990Active3 beds 2 baths1,697 sq. ft.
$471,990Active3 beds 2 baths1,697 sq. ft.6114 Honey Haven Lane, Hughson, CA 95326
MLS# 226015981Listed by: KB HOME SALES-NORTHERN CALIFORNIA INC - New
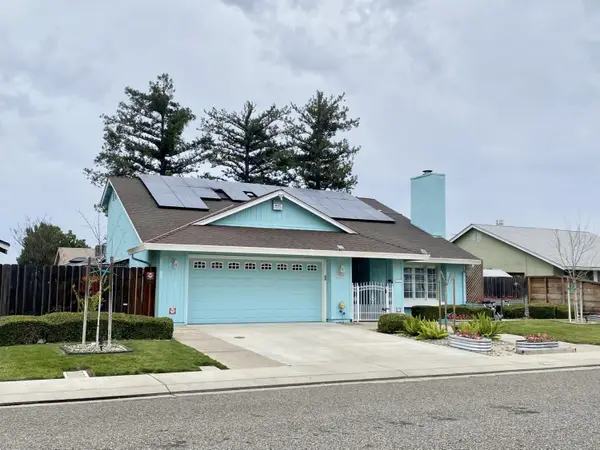 $525,000Active3 beds 2 baths1,797 sq. ft.
$525,000Active3 beds 2 baths1,797 sq. ft.7505 Vixen Court, Hughson, CA 95326
MLS# 226016041Listed by: PMZ COMMERCIAL REAL ESTATE 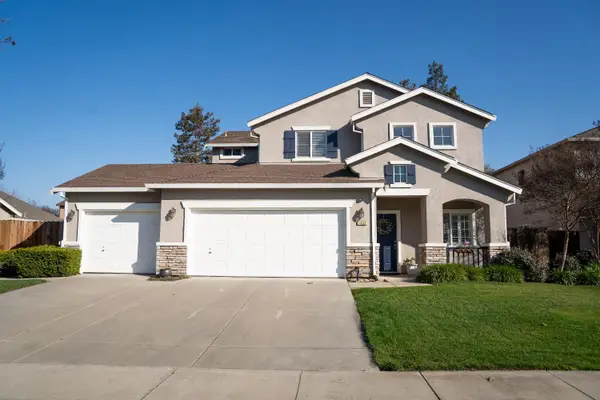 $643,000Pending5 beds 3 baths2,155 sq. ft.
$643,000Pending5 beds 3 baths2,155 sq. ft.1606 Symphony Lane, Hughson, CA 95326
MLS# 226014202Listed by: EXIT REALTY CONSULTANTS- New
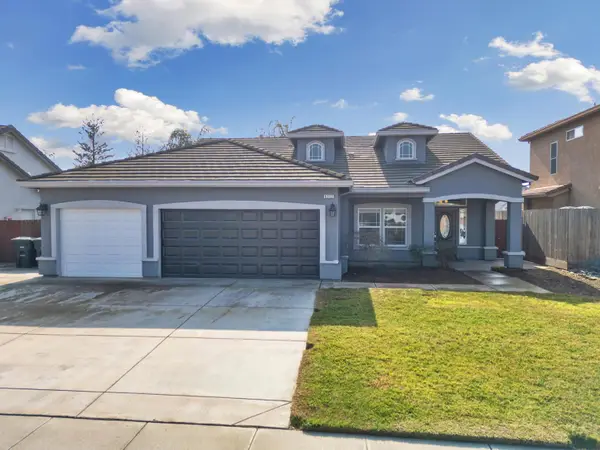 $539,000Active4 beds 2 baths1,722 sq. ft.
$539,000Active4 beds 2 baths1,722 sq. ft.6322 Leaflet Lane, Hughson, CA 95326
MLS# 226008824Listed by: PMZ REAL ESTATE - New
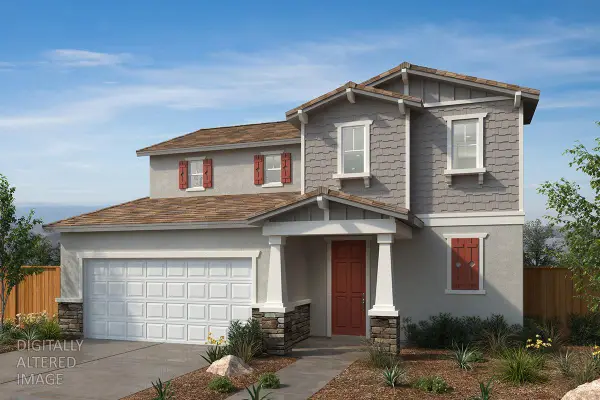 $533,990Active3 beds 3 baths1,985 sq. ft.
$533,990Active3 beds 3 baths1,985 sq. ft.6101 Honey Haven Lane, Hughson, CA 95326
MLS# 226012551Listed by: KB HOME SALES-NORTHERN CALIFORNIA INC 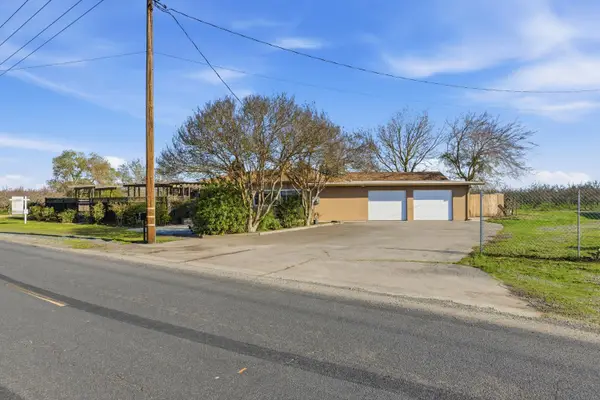 $899,000Active3 beds 2 baths2,001 sq. ft.
$899,000Active3 beds 2 baths2,001 sq. ft.4224 Griffin Road, Hughson, CA 95326
MLS# 226003575Listed by: HOMESMART PV & ASSOCIATES- Open Mon, 1:30 to 5pm
 $590,000Active4 beds 2 baths1,767 sq. ft.
$590,000Active4 beds 2 baths1,767 sq. ft.7708 Path Drive, Hughson, CA 95326
MLS# 226003014Listed by: ROMAN PEREZ REALTY  $510,000Pending3 beds 2 baths1,651 sq. ft.
$510,000Pending3 beds 2 baths1,651 sq. ft.7542 Locust Street, Hughson, CA 95326
MLS# 226000792Listed by: RE/MAX EXECUTIVE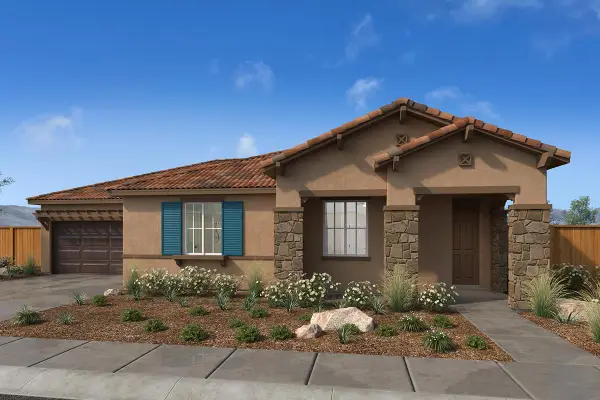 $469,990Active3 beds 2 baths1,697 sq. ft.
$469,990Active3 beds 2 baths1,697 sq. ft.6130 Honey Haven Lane, Hughson, CA 95326
MLS# 225153257Listed by: KB HOME SALES-NORTHERN CALIFORNIA INC

