10101 Birchwood Drive, Huntington Beach, CA 92646
Local realty services provided by:Better Homes and Gardens Real Estate Royal & Associates
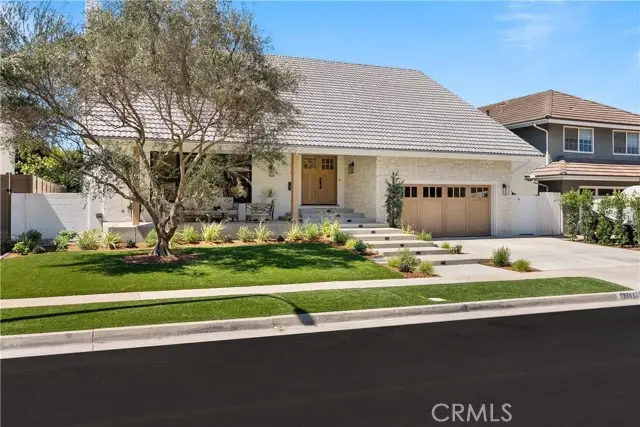
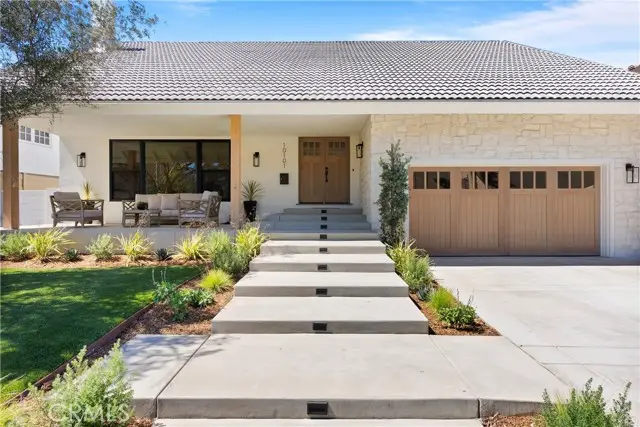
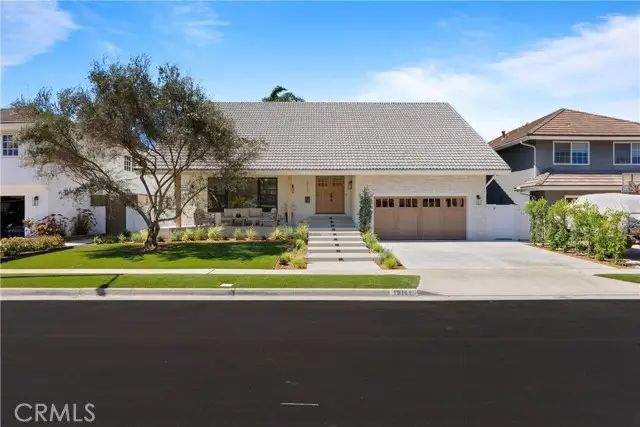
10101 Birchwood Drive,Huntington Beach, CA 92646
$2,399,888
- 4 Beds
- 3 Baths
- 2,684 sq. ft.
- Single family
- Active
Listed by:joan hawley-verstraete
Office:first team real estate
MLS#:CROC25160163
Source:CA_BRIDGEMLS
Price summary
- Price:$2,399,888
- Price per sq. ft.:$894.15
About this home
Welcome to 10101 Birchwood Drive, a modern and beautifully reimagined home where style meets functionality! Featuring 4 spacious bedrooms and 2.5 thoughtfully designed bathrooms, this home offers space for the whole family—plus plenty of flexibility for a home office, gym, or creative retreat. Step inside to discover a bright and open floor plan with soaring ceilings and oversized windows that fill the home with natural light. The chef’s kitchen is a true standout, featuring commercial-grade appliances, custom white oak cabinetry, sleek quartz countertops, a stunning quartz slab backsplash, and a rare walk-in pantry. A large center island anchors the space, perfect for meal prep, casual dining, and entertaining. Flowing seamlessly into the dining and living areas, the home is designed for easy living—and elevated by two custom bi-folding doors that open to the backyard, creating an effortless indoor-outdoor connection. Upstairs, the primary suite is your personal sanctuary with a spa-inspired ensuite featuring dual vanities, a walk-in shower for two, and a generous walk-in closet. All additional bedrooms are spacious and bright, offering flexibility for guests, kids, or work-from-home needs. A standout surprise awaits in the fourth bedroom, where a bookshelf conceals a hidd
Contact an agent
Home facts
- Year built:1965
- Listing Id #:CROC25160163
- Added:25 day(s) ago
- Updated:August 20, 2025 at 08:49 PM
Rooms and interior
- Bedrooms:4
- Total bathrooms:3
- Full bathrooms:2
- Living area:2,684 sq. ft.
Heating and cooling
- Cooling:Central Air
- Heating:Central
Structure and exterior
- Year built:1965
- Building area:2,684 sq. ft.
- Lot area:0.14 Acres
Finances and disclosures
- Price:$2,399,888
- Price per sq. ft.:$894.15
New listings near 10101 Birchwood Drive
- New
 $3,088,000Active5 beds 6 baths4,125 sq. ft.
$3,088,000Active5 beds 6 baths4,125 sq. ft.17341 Juniper Lane, Huntington Beach, CA 92649
MLS# CROC25180668Listed by: KELLER WILLIAMS REALTY - Open Sat, 12 to 4pmNew
 $1,265,000Active4 beds 3 baths2,150 sq. ft.
$1,265,000Active4 beds 3 baths2,150 sq. ft.19561 Pompano Ln #104, Huntington Beach, CA 92648
MLS# OC25170720Listed by: FIRST TEAM REAL ESTATE - New
 $3,249,000Active5 beds 5 baths4,578 sq. ft.
$3,249,000Active5 beds 5 baths4,578 sq. ft.17182 Hillside Circle, Huntington Beach, CA 92649
MLS# OC25185931Listed by: COLDWELL BANKER REALTY - Open Sat, 12 to 4pmNew
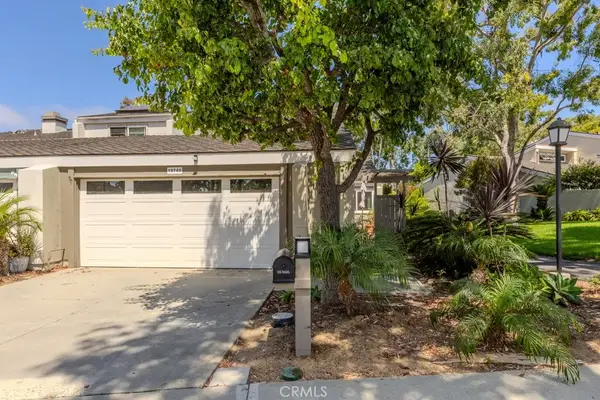 $1,199,000Active2 beds 2 baths1,414 sq. ft.
$1,199,000Active2 beds 2 baths1,414 sq. ft.19745 Deep Harbor Drive, Huntington Beach, CA 92648
MLS# OC25187418Listed by: J2M, INC - Open Sat, 1 to 4pmNew
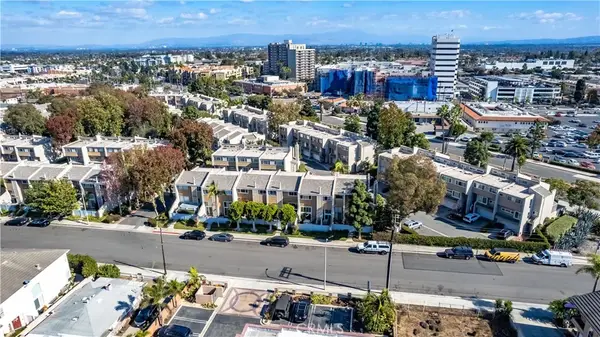 $899,000Active3 beds 3 baths1,717 sq. ft.
$899,000Active3 beds 3 baths1,717 sq. ft.18786 Racquet Lane, Huntington Beach, CA 92648
MLS# OC25187163Listed by: COLDWELL BANKER REALTY - New
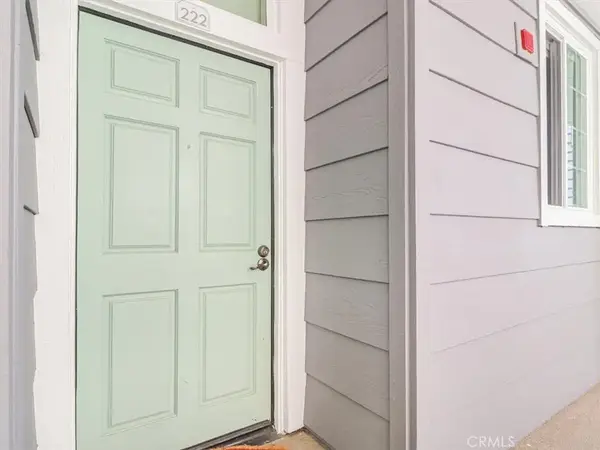 $489,000Active-- beds 1 baths500 sq. ft.
$489,000Active-- beds 1 baths500 sq. ft.20331 Bluffside Circle #A222, Huntington Beach, CA 92646
MLS# OC25187329Listed by: LUXRE REALTY, INC. - New
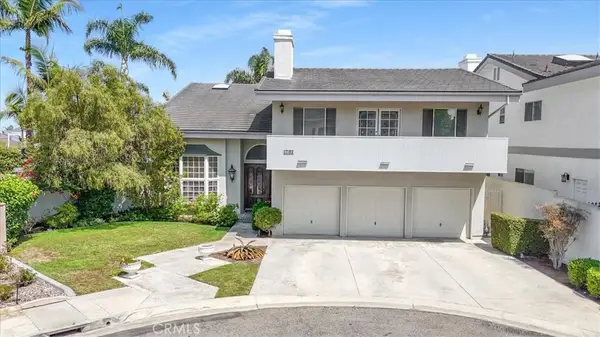 $3,249,000Active5 beds 5 baths4,578 sq. ft.
$3,249,000Active5 beds 5 baths4,578 sq. ft.17182 Hillside Circle, Huntington Beach, CA 92649
MLS# OC25185931Listed by: COLDWELL BANKER REALTY - New
 $326,000Active3 beds 2 baths1,548 sq. ft.
$326,000Active3 beds 2 baths1,548 sq. ft.19350 Ward #57, Huntington Beach, CA 92646
MLS# OC25187268Listed by: PREMIERE HOUSING GROUP - Open Sun, 11am to 3pmNew
 $1,479,000Active3 beds 3 baths1,890 sq. ft.
$1,479,000Active3 beds 3 baths1,890 sq. ft.3625 Windspun Drive, Huntington Beach, CA 92649
MLS# OC25186615Listed by: REAL BROKER - New
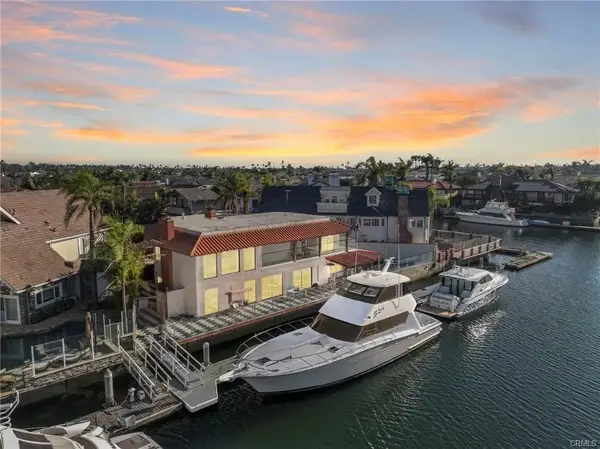 $5,448,000Active4 beds 5 baths4,077 sq. ft.
$5,448,000Active4 beds 5 baths4,077 sq. ft.16352 Maruffa Circle, Huntington Beach, CA 92649
MLS# PW25185425Listed by: WINLAND REALTY & MORTGAGE, INC

