4006 Aladdin Drive, Huntington Beach, CA 92649
Local realty services provided by:Better Homes and Gardens Real Estate Royal & Associates
4006 Aladdin Drive,Huntington Beach, CA 92649
$1,199,000
- 2 Beds
- 3 Baths
- 1,258 sq. ft.
- Condominium
- Active
Listed by: sean stanfield
Office: pacific sotheby's int'l realty
MLS#:CROC25182869
Source:CA_BRIDGEMLS
Price summary
- Price:$1,199,000
- Price per sq. ft.:$953.1
- Monthly HOA dues:$638
About this home
One of a small collection of sought-after residences within Huntington Harbour's Weatherly Bay. Desired for its exceptional wide waterway location and ideal proximity to the region's finest amenities, culture, the picturesque wetlands, and iconic beaches – this waterfront community affords abundant lifestyle opportunities. The remodeled townhome comprised of two bedrooms, three baths, and spacious living areas complemented by abundant light through floor-to-ceiling windows and walls of glass – along with an assemblage of delightful appointments. A small selection includes custom cabinetry; quartz surfaces; Viking five-burner gas range, dishwasher, microwave, wine refrigerator, and built-in refrigeration; interior laundry; a spa-like primary suite bath with a walk-in shower and jetted tub; direct garage access; and secluded exterior space fitted with a 10' motorized shade structure. Further distinguishing the offering – a sparkling waterside pool, recreation areas, tennis courts, and a private boat dock.
Contact an agent
Home facts
- Year built:1965
- Listing ID #:CROC25182869
- Added:467 day(s) ago
- Updated:December 23, 2025 at 03:31 PM
Rooms and interior
- Bedrooms:2
- Total bathrooms:3
- Full bathrooms:2
- Living area:1,258 sq. ft.
Heating and cooling
- Cooling:Ceiling Fan(s)
- Heating:Central
Structure and exterior
- Year built:1965
- Building area:1,258 sq. ft.
Finances and disclosures
- Price:$1,199,000
- Price per sq. ft.:$953.1
New listings near 4006 Aladdin Drive
- New
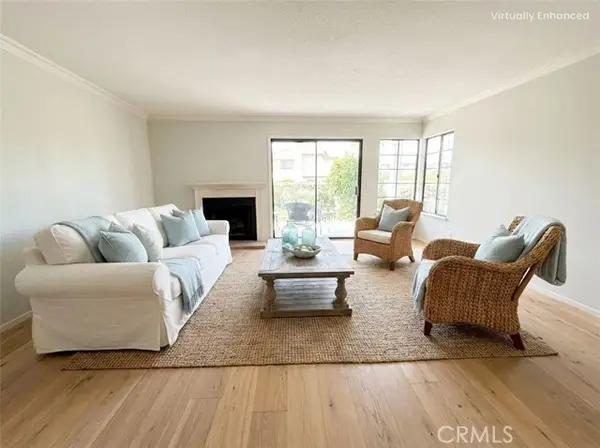 $649,000Active2 beds 2 baths1,131 sq. ft.
$649,000Active2 beds 2 baths1,131 sq. ft.4682 Warner Avenue #B103, Huntington Beach, CA 92649
MLS# OC25276879Listed by: CALIFORNIA FINANCIAL & RE CTR - New
 $199,000Active2 beds 2 baths1,620 sq. ft.
$199,000Active2 beds 2 baths1,620 sq. ft.16444 Bolsa Chica #51, Huntington Beach, CA 92649
MLS# PW25277298Listed by: FIRST TEAM REAL ESTATE NORTH TUSTIN  $399,900Pending3 beds 2 baths1,600 sq. ft.
$399,900Pending3 beds 2 baths1,600 sq. ft.16222 Monterey, Huntington Beach, CA 92649
MLS# CROC25278542Listed by: J&R REAL ESTATE- New
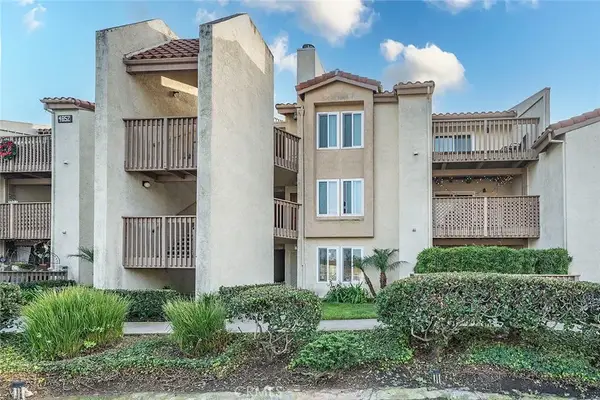 $490,000Active2 beds 2 baths1,166 sq. ft.
$490,000Active2 beds 2 baths1,166 sq. ft.4852 Cabana Dr #104, Huntington Beach, CA 92649
MLS# OC25231376Listed by: SEVEN GABLES REAL ESTATE - New
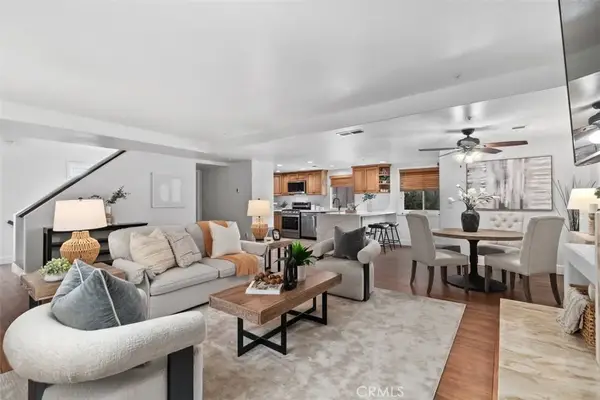 $849,000Active2 beds 3 baths1,593 sq. ft.
$849,000Active2 beds 3 baths1,593 sq. ft.7651 Yorktown Avenue, Huntington Beach, CA 92648
MLS# OC25278590Listed by: HARCOURTS BLUE WATER - New
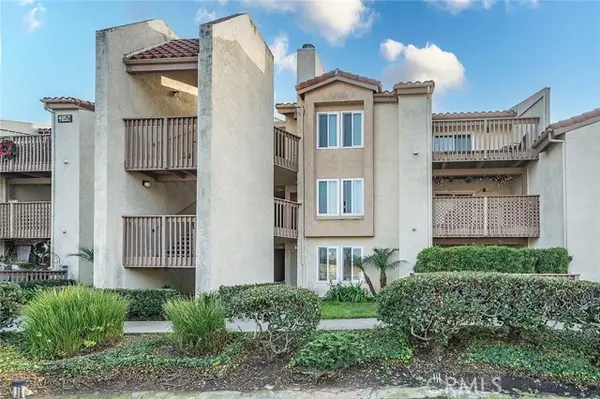 $490,000Active2 beds 2 baths1,166 sq. ft.
$490,000Active2 beds 2 baths1,166 sq. ft.4852 Cabana Dr #104, Huntington Beach, CA 92649
MLS# OC25231376Listed by: SEVEN GABLES REAL ESTATE - New
 $849,000Active2 beds 3 baths1,593 sq. ft.
$849,000Active2 beds 3 baths1,593 sq. ft.7651 Yorktown Avenue, Huntington Beach, CA 92648
MLS# OC25278590Listed by: HARCOURTS BLUE WATER - Open Fri, 1 to 4pmNew
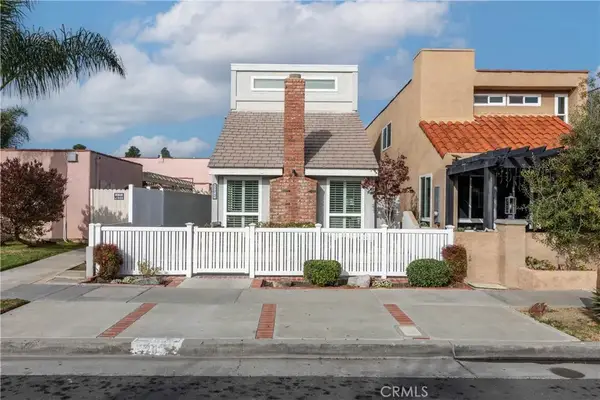 $1,250,000Active3 beds 3 baths1,848 sq. ft.
$1,250,000Active3 beds 3 baths1,848 sq. ft.203 Utica Avenue, Huntington Beach, CA 92648
MLS# OC25277654Listed by: KELLER WILLIAMS REALTY - New
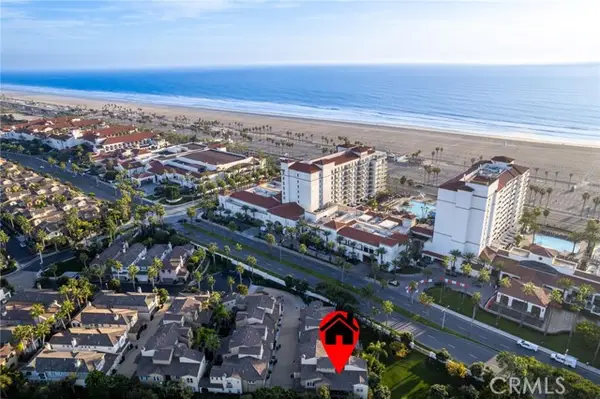 $1,785,000Active3 beds 3 baths1,845 sq. ft.
$1,785,000Active3 beds 3 baths1,845 sq. ft.21245 Alanis, Huntington Beach, CA 92648
MLS# CROC25277240Listed by: FIRST TEAM REAL ESTATE - New
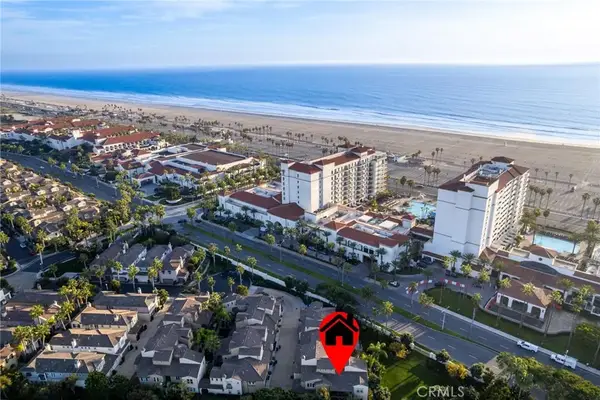 $1,785,000Active3 beds 3 baths1,845 sq. ft.
$1,785,000Active3 beds 3 baths1,845 sq. ft.21245 Alanis, Huntington Beach, CA 92648
MLS# OC25277240Listed by: FIRST TEAM REAL ESTATE
