4051 Davenport Drive, Huntington Beach, CA 92649
Local realty services provided by:Better Homes and Gardens Real Estate Reliance Partners
4051 Davenport Drive,Huntington Beach, CA 92649
$4,500,000
- 4 Beds
- 4 Baths
- 2,581 sq. ft.
- Single family
- Active
Listed by:long nguyen
Office:advance estate realty
MLS#:CROC25246373
Source:CAMAXMLS
Price summary
- Price:$4,500,000
- Price per sq. ft.:$1,743.51
About this home
Waterfront Huntington Harbour living with your own approx. 45-ft boat dock just steps from Mother's Beach. This inviting residence captures sweeping bay and sunset views from its main living areas and multiple outdoor spaces, including a covered loggia for alfresco dining and several private balconies off the bedrooms. Inside, an entertainer's kitchen opens to a generous dining area, while the spacious living/family rooms center around a statement fireplace and wide picture windows to the water. The owner's suite enjoys postcard-worthy views and a spa-inspired bath, and the sunny front courtyard adds another spot for morning coffee or evening gatherings. Thoughtful indoor–outdoor flow makes everyday life and hosting effortless-launch a Duffy at sunset, paddle to the beach, or relax as boats drift by. Minutes to Harbour parks, shops, dining, and coastal trails. Buyer to verify all information, including square footage, dock length, and permits.
Contact an agent
Home facts
- Year built:1965
- Listing ID #:CROC25246373
- Added:1 day(s) ago
- Updated:October 29, 2025 at 08:57 PM
Rooms and interior
- Bedrooms:4
- Total bathrooms:4
- Full bathrooms:3
- Living area:2,581 sq. ft.
Heating and cooling
- Cooling:Central Air
- Heating:Central
Structure and exterior
- Year built:1965
- Building area:2,581 sq. ft.
- Lot area:0.11 Acres
Utilities
- Water:Public
Finances and disclosures
- Price:$4,500,000
- Price per sq. ft.:$1,743.51
New listings near 4051 Davenport Drive
- New
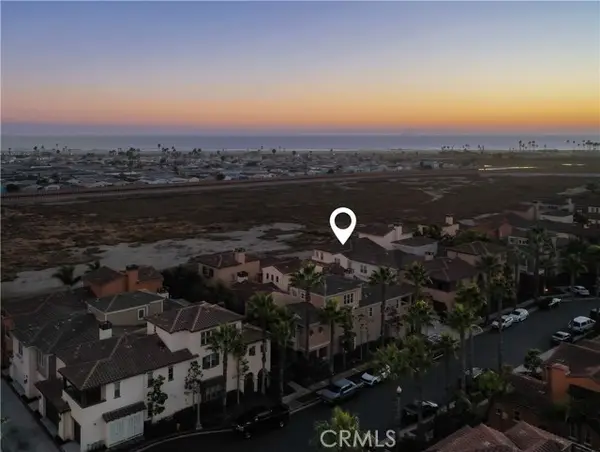 $2,498,000Active5 beds 6 baths4,200 sq. ft.
$2,498,000Active5 beds 6 baths4,200 sq. ft.8438 Hibiscus, Huntington Beach, CA 92646
MLS# OC25249651Listed by: COMPASS - Open Fri, 10:30am to 1pmNew
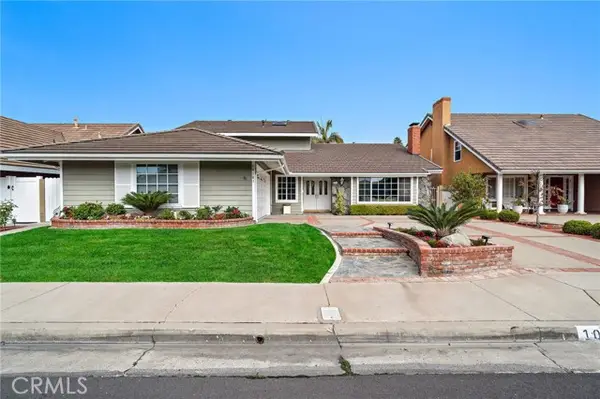 $1,849,900Active5 beds 3 baths2,836 sq. ft.
$1,849,900Active5 beds 3 baths2,836 sq. ft.10101 Theseus, Huntington Beach, CA 92646
MLS# OC25247920Listed by: FIRST TEAM REAL ESTATE - New
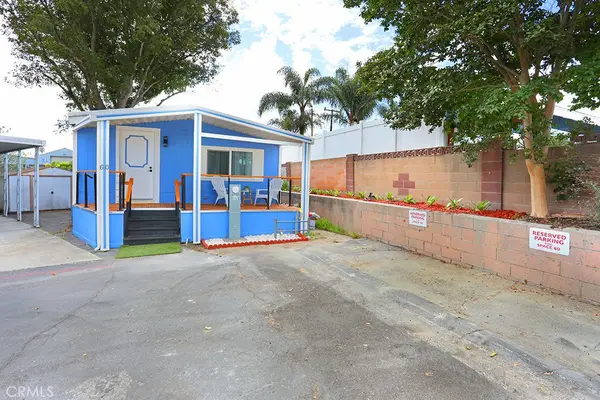 $148,000Active2 beds 2 baths800 sq. ft.
$148,000Active2 beds 2 baths800 sq. ft.17261 Gothard Street #60, Huntington Beach, CA 92647
MLS# PW25248751Listed by: ANA REAL ESTATE - New
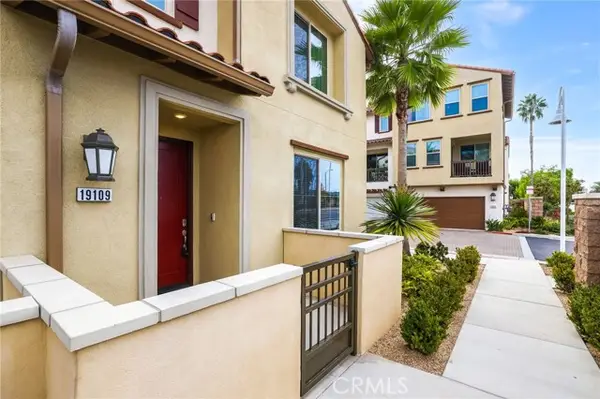 $1,250,000Active4 beds 3 baths2,169 sq. ft.
$1,250,000Active4 beds 3 baths2,169 sq. ft.19109 Azul Lane, Huntington Beach, CA 92648
MLS# CRPW25246719Listed by: REALTY ONE GROUP WEST - Open Fri, 11am to 2pmNew
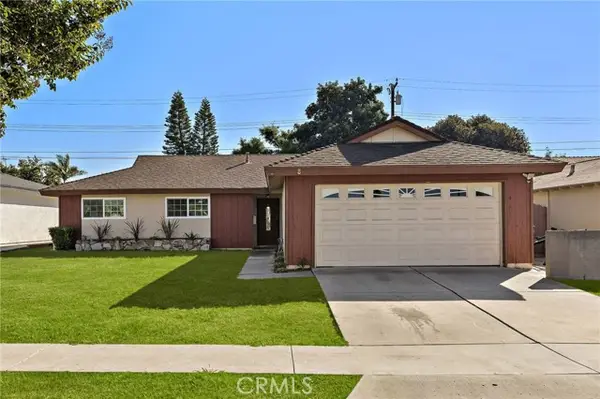 $1,199,000Active4 beds 3 baths1,457 sq. ft.
$1,199,000Active4 beds 3 baths1,457 sq. ft.8292 Darsy, Huntington Beach, CA 92647
MLS# OC25247565Listed by: PACIFIC SOTHEBY'S INT'L REALTY - New
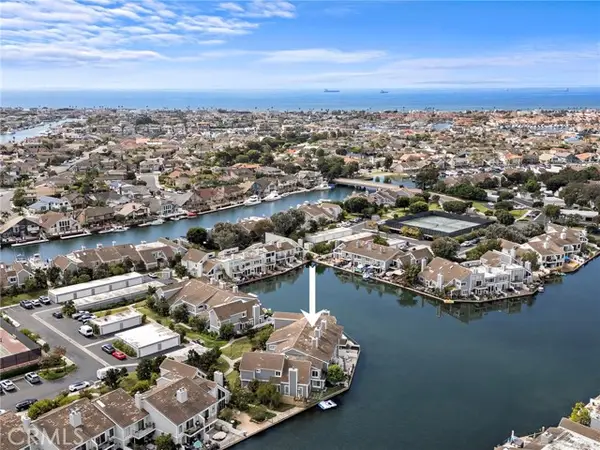 $1,377,000Active3 beds 3 baths1,826 sq. ft.
$1,377,000Active3 beds 3 baths1,826 sq. ft.16103 Saint Croix, Huntington Beach, CA 92649
MLS# CROC25248312Listed by: COMPASS - New
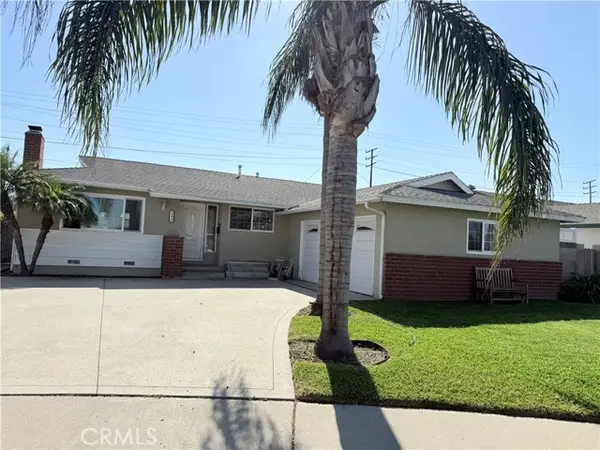 $1,100,000Active3 beds 2 baths1,232 sq. ft.
$1,100,000Active3 beds 2 baths1,232 sq. ft.5192 Skylark, Huntington Beach, CA 92649
MLS# CROC25247277Listed by: KELLER WILLIAMS REALTY - New
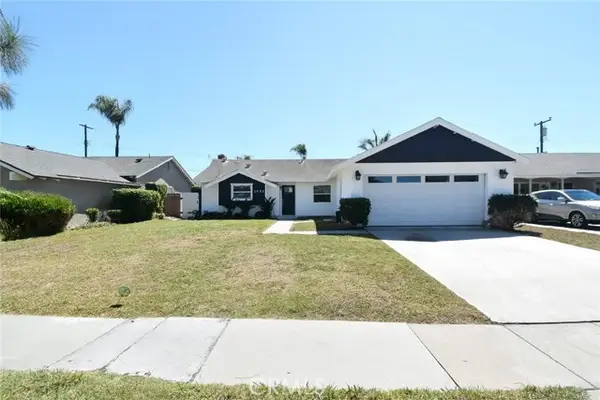 $1,149,000Active4 beds 2 baths1,279 sq. ft.
$1,149,000Active4 beds 2 baths1,279 sq. ft.5082 Bluejay, Huntington Beach, CA 92649
MLS# CROC25247947Listed by: STACEY TRAN, BROKER - New
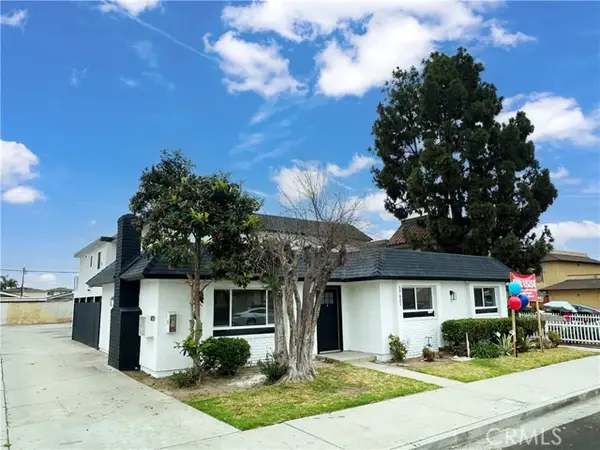 $1,995,000Active6 beds -- baths3,621 sq. ft.
$1,995,000Active6 beds -- baths3,621 sq. ft.17412 Dairyview, Huntington Beach, CA 92647
MLS# CROC25248100Listed by: PAT SWANSON
