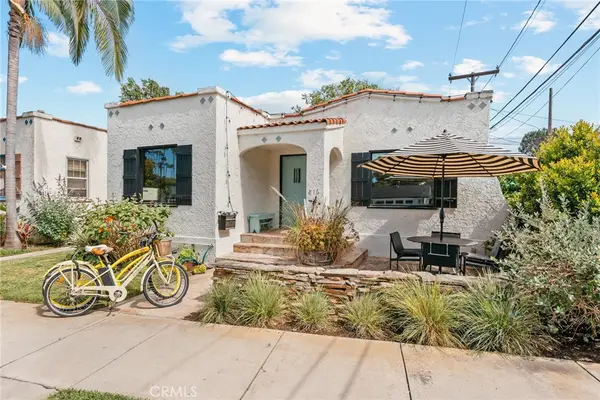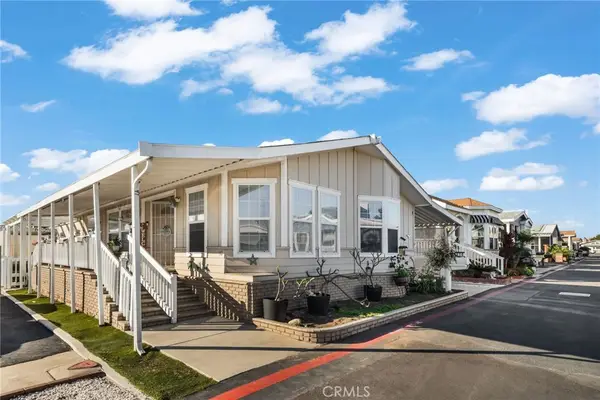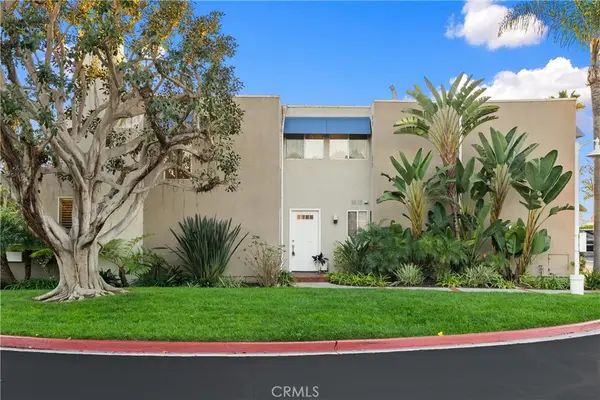4861 Lago #206, Huntington Beach, CA 92649
Local realty services provided by:Better Homes and Gardens Real Estate Champions
4861 Lago #206,Huntington Beach, CA 92649
$345,000
- 1 Beds
- 1 Baths
- 843 sq. ft.
- Condominium
- Pending
Listed by: donna stone-potts
Office: california elite real estate
MLS#:RS25233280
Source:CRMLS
Price summary
- Price:$345,000
- Price per sq. ft.:$409.25
- Monthly HOA dues:$660
About this home
Welcome to Huntington Beach Living. Harbour Vista, North/West, Gated Community. This second floor, End Unit Condo is waiting for you. Easy access to front door by Elevator or stairway. Tiled Entry to Open floor plan, Large Livingroom with Gas burning Fireplace with Nice Mantel. Slider to Private Terrace with view of blue skies. Formal Dining area for your guest and Granite Breakfast Bar for quick informal meals. Spacious Kitchen with Cabinetry surrounding Granite Counters and newer appliances, Stainless Steel LG Refrigerator, GE Gas Stove, Microwave, and Whirlpool Dishwasher. Laundry off Kitchen in its own room with washer and Dryer. Master Bedroom has Large Mirrored Closet and Slider to the Terrace. Bathroom with Bathtub off dressing area. Parking #66 detached Garage #75. HOA amenities including a Pool, Spa, Clubhouse, BBQ area, Basketball court, Greenbelts and Walking Path around Streams. Very Serene
Contact an agent
Home facts
- Year built:1980
- Listing ID #:RS25233280
- Added:106 day(s) ago
- Updated:January 23, 2026 at 09:01 AM
Rooms and interior
- Bedrooms:1
- Total bathrooms:1
- Full bathrooms:1
- Living area:843 sq. ft.
Heating and cooling
- Heating:Central
Structure and exterior
- Roof:Composition, Spanish Tile
- Year built:1980
- Building area:843 sq. ft.
Utilities
- Water:Public, Water Connected
- Sewer:Sewer Connected, Sewer On Bond, Sewer Tap Paid
Finances and disclosures
- Price:$345,000
- Price per sq. ft.:$409.25
New listings near 4861 Lago #206
- Open Sat, 12 to 4pmNew
 $1,199,999Active2 beds 1 baths835 sq. ft.
$1,199,999Active2 beds 1 baths835 sq. ft.816 11th, Huntington Beach, CA 92648
MLS# OC26010536Listed by: COLDWELL BANKER REALTY - Open Sat, 11am to 2pmNew
 $739,000Active2 beds 2 baths873 sq. ft.
$739,000Active2 beds 2 baths873 sq. ft.19431 Sunray Lane #205, Huntington Beach, CA 92648
MLS# OC26011341Listed by: FIRST TEAM REAL ESTATE - Open Sat, 1 to 4pmNew
 $3,282,000Active4 beds 4 baths3,214 sq. ft.
$3,282,000Active4 beds 4 baths3,214 sq. ft.3801 Seascape, Huntington Beach, CA 92649
MLS# OC26013151Listed by: COMPASS - Open Sat, 1 to 3pmNew
 $307,000Active3 beds 2 baths1,620 sq. ft.
$307,000Active3 beds 2 baths1,620 sq. ft.9850 Garfield #110, Huntington Beach, CA 92646
MLS# OC26016068Listed by: ANVIL REAL ESTATE - Open Fri, 10:30am to 1:30pmNew
 $3,999,000Active4 beds 6 baths4,200 sq. ft.
$3,999,000Active4 beds 6 baths4,200 sq. ft.1828 Pine Street, Huntington Beach, CA 92648
MLS# OC26014001Listed by: COMPASS - Open Sat, 11am to 4pmNew
 $1,074,990Active3 beds 3 baths1,389 sq. ft.
$1,074,990Active3 beds 3 baths1,389 sq. ft.7268 Aura Circle, Huntington Beach, CA 92647
MLS# OC26016258Listed by: THE NEW HOME COMPANY - New
 $1,199,000Active3 beds 3 baths1,439 sq. ft.
$1,199,000Active3 beds 3 baths1,439 sq. ft.7906 Seawall, Huntington Beach, CA 92648
MLS# CROC26013488Listed by: COMPASS - Open Sat, 11am to 4pmNew
 $1,179,990Active4 beds 4 baths1,629 sq. ft.
$1,179,990Active4 beds 4 baths1,629 sq. ft.7268 Ellington Drive, Huntington Beach, CA 92647
MLS# OC26016217Listed by: THE NEW HOME COMPANY - Open Sat, 1 to 3pmNew
 $1,250,000Active3 beds 2 baths1,122 sq. ft.
$1,250,000Active3 beds 2 baths1,122 sq. ft.5281 Meadowlark, Huntington Beach, CA 92649
MLS# OC26013276Listed by: HOMESMART, EVERGREEN REALTY - New
 $1,159,000Active3 beds 3 baths1,736 sq. ft.
$1,159,000Active3 beds 3 baths1,736 sq. ft.3408 Sparkler, Huntington Beach, CA 92649
MLS# OC26016172Listed by: CALIFORNIA VALUE GROUP, INC.
