6091 Dundee Drive, Huntington Beach, CA 92647
Local realty services provided by:Better Homes and Gardens Real Estate Napolitano & Associates
6091 Dundee Drive,Huntington Beach, CA 92647
$1,285,000
- 3 Beds
- 2 Baths
- - sq. ft.
- Single family
- Sold
Listed by: laura hennes, robin kemper
Office: realty one group west
MLS#:OC25249421
Source:San Diego MLS via CRMLS
Sorry, we are unable to map this address
Price summary
- Price:$1,285,000
About this home
GREAT OPEN FLOORPLAN!! THIS IS IT!! OVERSIZED SPRAWLING CORNER LOT! FUN & FABULOUS INSIDE TRACT POOL HOME IN HIGHLY DESIRABLE BOLSA PARK NEIGHBORHOOD! This CLEAN, warm and well-loved entertainer's home waits for you! Happily situated on a MASSIVE, 7,490' square foot lot, this beautiful 1,268 sq ft (per public records) single level home includes 3 bedrooms, 2 baths, PLUS AN IMMENSE (PERMITTED) 420 SQ FT ARIZONA PATIO ROOM off the living room--FOR 1,688 SQUARE FEET OF LIVING SPACE! Your warm welcome home begins at the curb. Just up the LONG, LONG, COVERED DRIVEWAY with the full-size (PERMITTED) AlumaWood awning, entrance to this excellent home is via the covered front porch that opens to the entry foyer. GREAT OPEN FLOORPLAN! This chef's kitchen featuring sleek stainless countertops is open to the living / dining rooms and wall of windows plus sliding door views to the huge enclosed patio room overlooking the sparkling pool and spa. FUN and fabulous, PRIVATE, peaceful and relaxing, the delightful show-stopping backyard features covered patio areas AND BOAT/RV PARKING that's possible on the side yard! Other wonderful features include: NEW (OCTOBER 2025) TANKLESS WATER HEATER, dual pane windows throughout, forced air heating and AC, recessed lighting, ceiling fans, upgraded bathrooms, and GORGEOUS engineered hardwood flooring flowing throughout this wonderful home. Direct access to the FINISHED garage is just off the laundry room. In addition to the 3 bedrooms, a portion of the garage space was repurposed so that the home has an additional room with window and ventilation off t
Contact an agent
Home facts
- Year built:1964
- Listing ID #:OC25249421
- Added:47 day(s) ago
- Updated:December 16, 2025 at 07:32 PM
Rooms and interior
- Bedrooms:3
- Total bathrooms:2
- Full bathrooms:2
Heating and cooling
- Cooling:Central Forced Air
- Heating:Forced Air Unit
Structure and exterior
- Roof:Composition
- Year built:1964
Utilities
- Water:Public, Water Connected
- Sewer:Public Sewer, Sewer Connected
Finances and disclosures
- Price:$1,285,000
New listings near 6091 Dundee Drive
- New
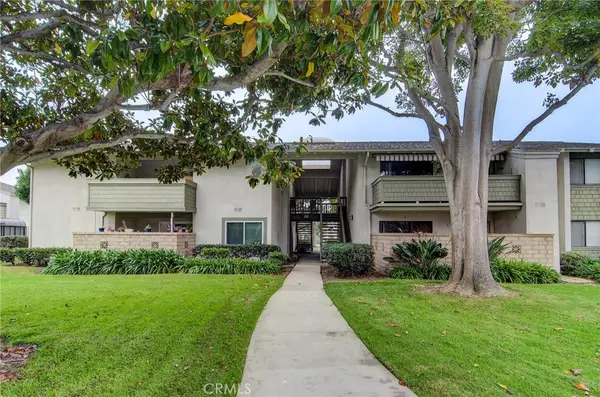 $488,000Active1 beds 1 baths784 sq. ft.
$488,000Active1 beds 1 baths784 sq. ft.8633 Portola Court #16H, Huntington Beach, CA 92646
MLS# OC25273481Listed by: RE/MAX SELECT ONE - New
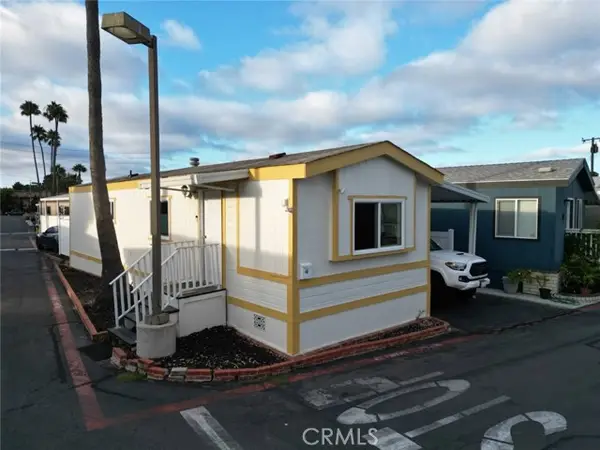 $154,000Active1 beds 1 baths605 sq. ft.
$154,000Active1 beds 1 baths605 sq. ft.7652 Garfield Avenue #40, Huntington Beach, CA 92648
MLS# CROC25276144Listed by: PREMIERE HOUSING GROUP - New
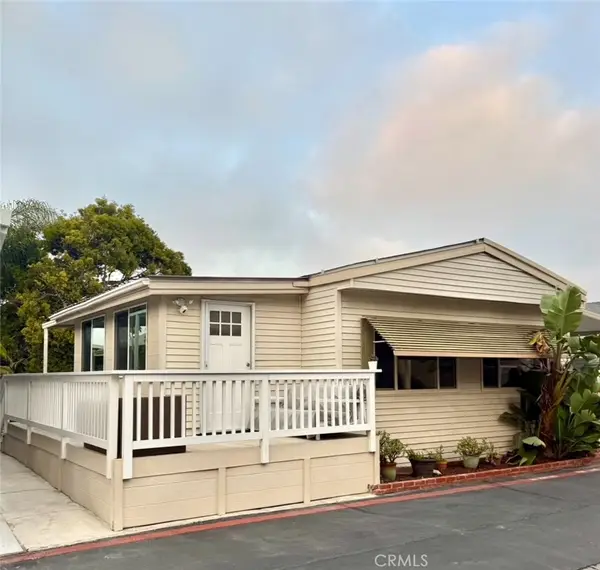 $85,000Active2 beds 1 baths800 sq. ft.
$85,000Active2 beds 1 baths800 sq. ft.80 Huntington Street #712, Huntington Beach, CA 92646
MLS# OC25276544Listed by: SELECT HOUSING GROUP, INC - New
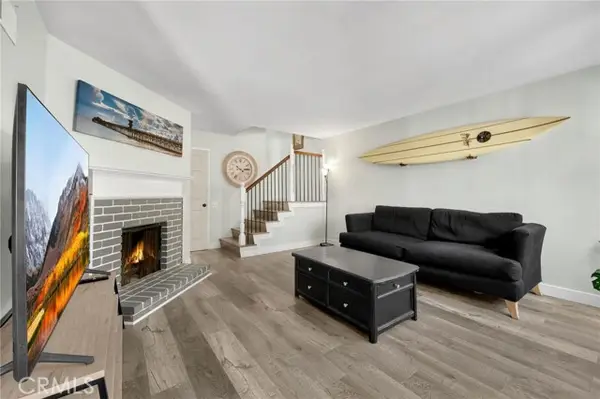 $510,000Active2 beds 2 baths1,229 sq. ft.
$510,000Active2 beds 2 baths1,229 sq. ft.4458 Alderport, Huntington Beach, CA 92649
MLS# PW25271328Listed by: T.N.G. REAL ESTATE CONSULTANTS - New
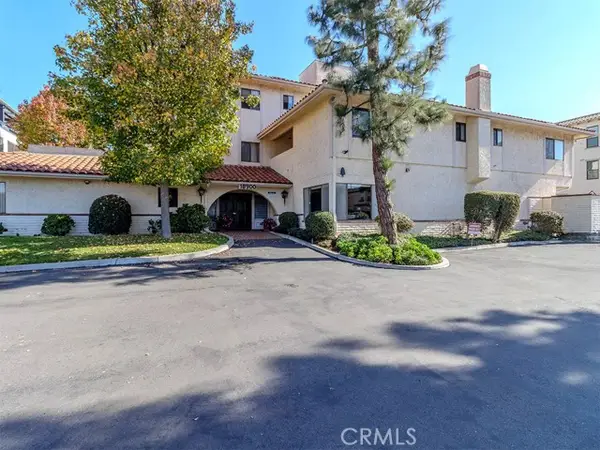 $219,000Active1 beds 1 baths603 sq. ft.
$219,000Active1 beds 1 baths603 sq. ft.18900 Delaware, Huntington Beach, CA 92648
MLS# CRIV25275654Listed by: EXP REALTY OF CALIFORNIA INC - Open Sat, 12 to 3pmNew
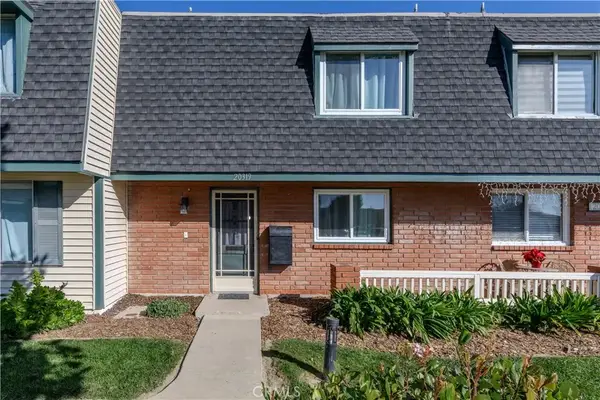 $824,999Active2 beds 2 baths1,020 sq. ft.
$824,999Active2 beds 2 baths1,020 sq. ft.20319 Gardenia, Huntington Beach, CA 92646
MLS# OC25268905Listed by: FIRST TEAM REAL ESTATE - New
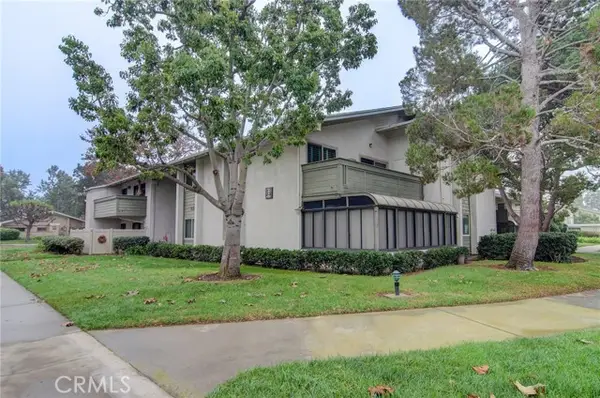 $680,000Active2 beds 2 baths1,032 sq. ft.
$680,000Active2 beds 2 baths1,032 sq. ft.8777 Coral Springs Court #2B, Huntington Beach, CA 92646
MLS# CROC25273566Listed by: RE/MAX SELECT ONE - New
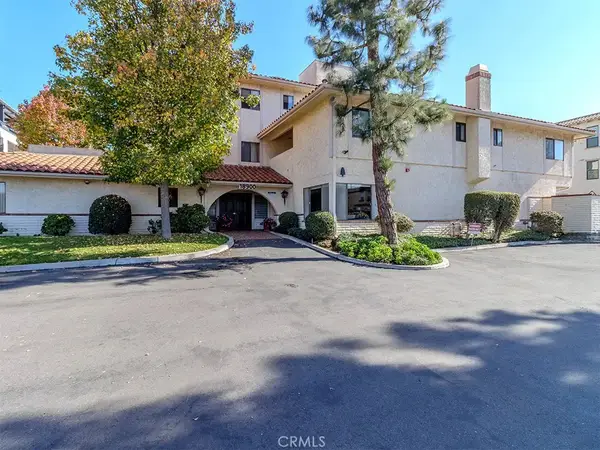 $219,000Active1 beds 1 baths603 sq. ft.
$219,000Active1 beds 1 baths603 sq. ft.18900 Delaware, Huntington Beach, CA 92648
MLS# IV25275654Listed by: EXP REALTY OF CALIFORNIA INC - New
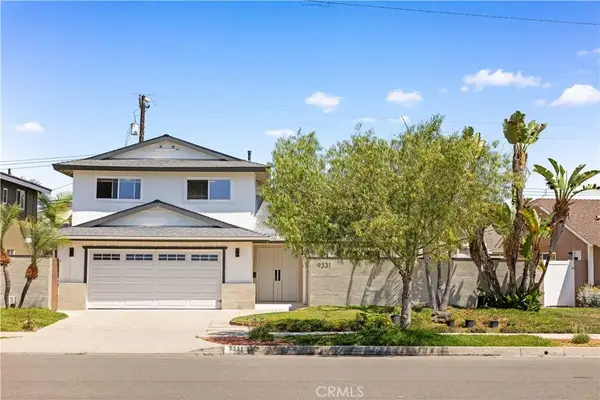 $1,888,500Active4 beds 3 baths1,982 sq. ft.
$1,888,500Active4 beds 3 baths1,982 sq. ft.9331 Cape Cod Drive, Huntington Beach, CA 92646
MLS# CV25275546Listed by: AMERIWAY REALTY - New
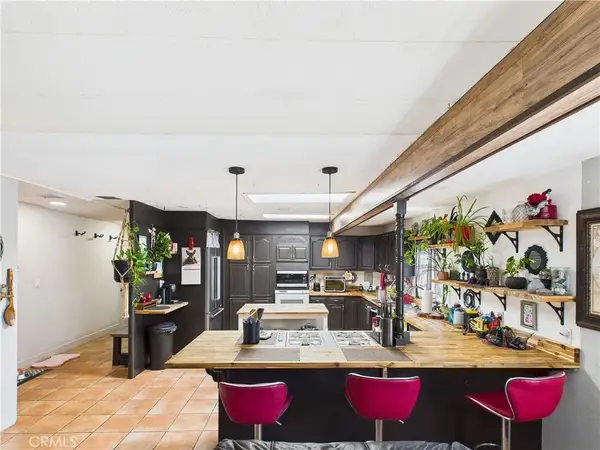 $139,900Active3 beds 3 baths1,464 sq. ft.
$139,900Active3 beds 3 baths1,464 sq. ft.20701 Beach #161, Huntington Beach, CA 92648
MLS# OC25275245Listed by: ETHOS INTERNATIONAL REAL ESTAT
