6791 Retherford Drive, Huntington Beach, CA 92647
Local realty services provided by:Better Homes and Gardens Real Estate Napolitano & Associates
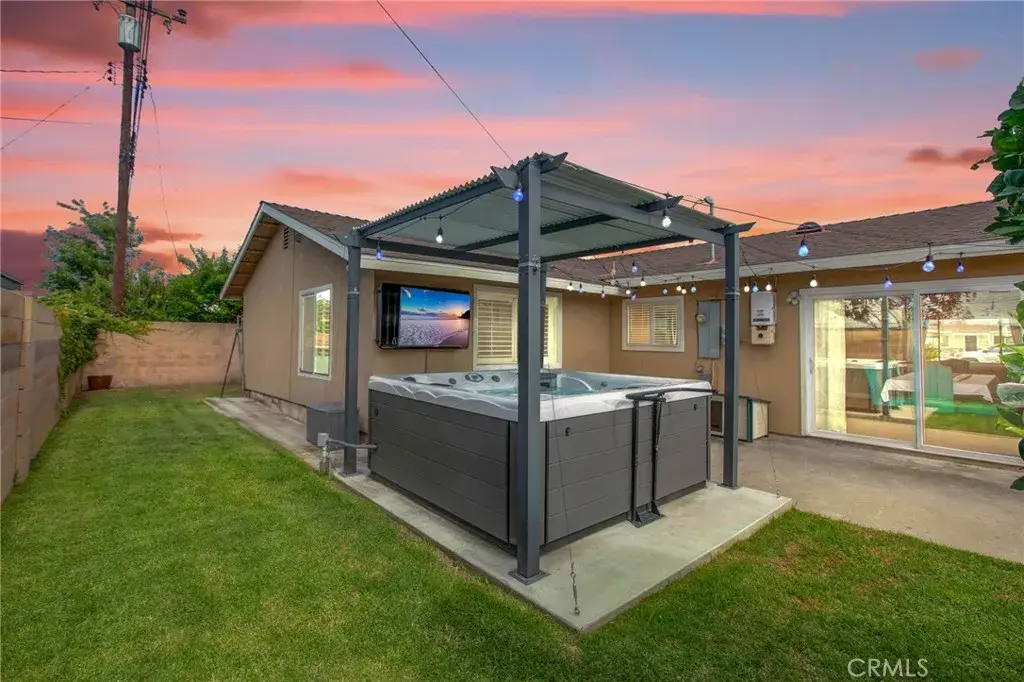
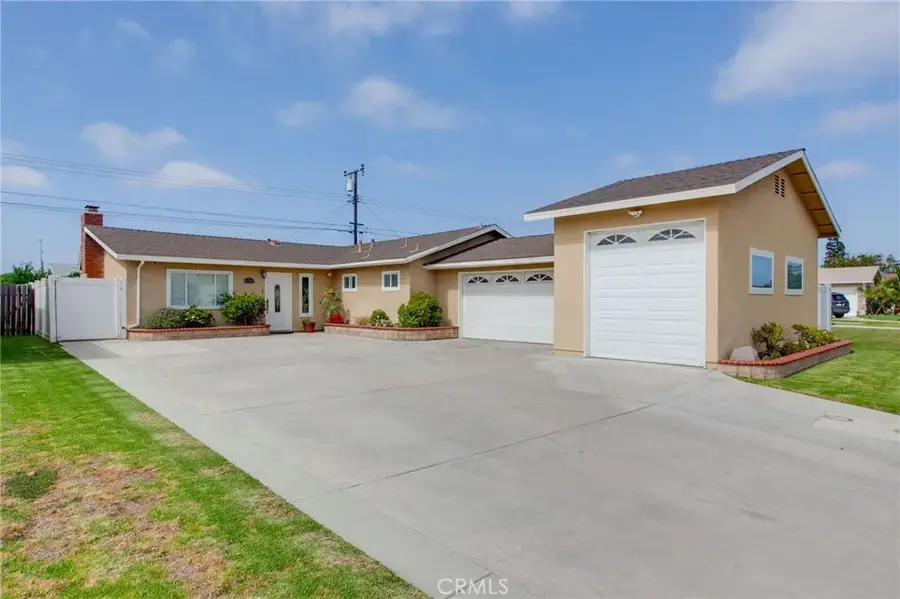
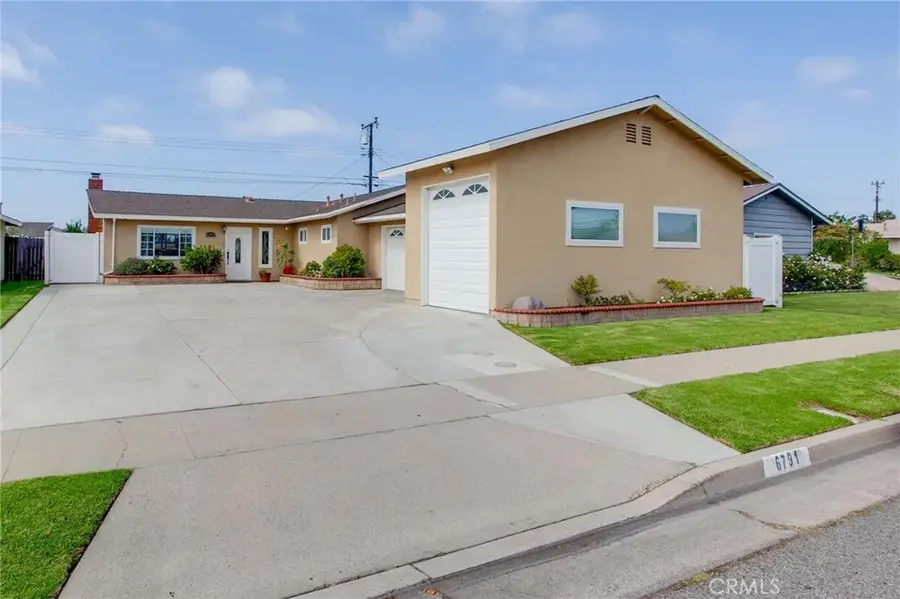
6791 Retherford Drive,Huntington Beach, CA 92647
$1,355,000
- 4 Beds
- 2 Baths
- 1,670 sq. ft.
- Single family
- Pending
Listed by:valentina neufeld
Office:bold realty group
MLS#:SW25129727
Source:SANDICOR
Price summary
- Price:$1,355,000
- Price per sq. ft.:$811.38
About this home
Discover Your Dream Family Retreat with Unmatched Features! This one-of-a-kind Gem boasts a rare RV/oversized 3rd Garage (8'4" W x 8'11" H door, 25' deep) alongside a standard 2-car garage, complete with full RV hookups for your adventures. Embrace eco-luxury with an owned 17-panel/4.4 KW solar system, Central HVAC system, 200 amp Electrical Panel, an outdoor EV charger, a widened driveway (easily park 4 vehicles), a whole-house fan, and premium water systems, including an owned water softener and reverse osmosis for pure, crisp water. The heart of this Home is a warm, inviting Kitchen with rich wood cabinetry and a large island with bar seating, connecting with an oversized, vibrant, well-lit Living and Dining Roomperfect for entertaining with surround sound speaker system and subwoofer, and a gas Fireplace for cozy nights in. Sliding doors open to a private backyard oasis, featuring a luxurious 6-8 person hot tub, outdoor TV, and enchanting multi-color LED market lights for unforgettable gatherings or serene evenings. With four spacious bedrooms, two modern full baths, energy-efficient dual-paned windows with built-in screens, and a generous dog run for your furry family members, this Home offers comfort and privacy, with no neighbors peering into your tranquil backyard. Unbeatable Location on a well-maintained Residential street with ample Street Parking in a neighborhood known as Dutch Haven, you are a short WALKING DISTANCE from BLUE RIBBON Schools, Golden West College, and Bella Terra, a shopping center with multiple Dining options, Costco and other stores. Your forev
Contact an agent
Home facts
- Year built:1962
- Listing Id #:SW25129727
- Added:66 day(s) ago
- Updated:August 17, 2025 at 03:30 AM
Rooms and interior
- Bedrooms:4
- Total bathrooms:2
- Full bathrooms:2
- Living area:1,670 sq. ft.
Heating and cooling
- Cooling:Central Forced Air
Structure and exterior
- Roof:Asphalt, Shingle
- Year built:1962
- Building area:1,670 sq. ft.
Utilities
- Water:Public
- Sewer:Public Sewer
Finances and disclosures
- Price:$1,355,000
- Price per sq. ft.:$811.38
New listings near 6791 Retherford Drive
- New
 $124,900Active2 beds 2 baths1,248 sq. ft.
$124,900Active2 beds 2 baths1,248 sq. ft.21851 Newland #44, Huntington Beach, CA 62646
MLS# OC25185347Listed by: RE/MAX TERRASOL - New
 $124,900Active2 beds 2 baths1,248 sq. ft.
$124,900Active2 beds 2 baths1,248 sq. ft.21851 Newland Street #44, Huntington Beach, IL 62646
MLS# CROC25185347Listed by: RE/MAX TERRASOL - New
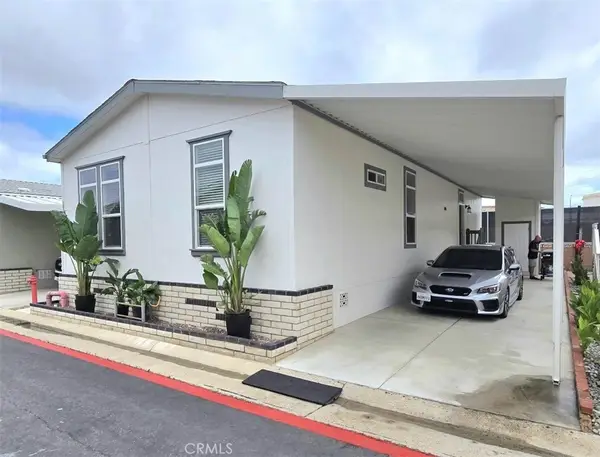 $124,900Active2 beds 2 baths1,248 sq. ft.
$124,900Active2 beds 2 baths1,248 sq. ft.21851 Newland Street #44, Huntington Beach, CA 62646
MLS# OC25185347Listed by: RE/MAX TERRASOL - New
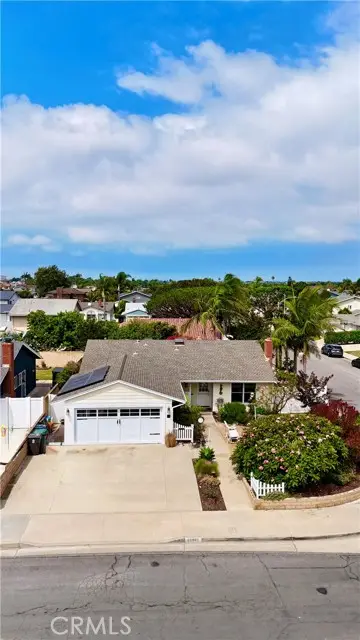 $1,425,000Active3 beds 2 baths1,420 sq. ft.
$1,425,000Active3 beds 2 baths1,420 sq. ft.20801 Crestview Lane, Huntington Beach, CA 92646
MLS# TR25185276Listed by: ERA NORTH ORANGE COUNTY - New
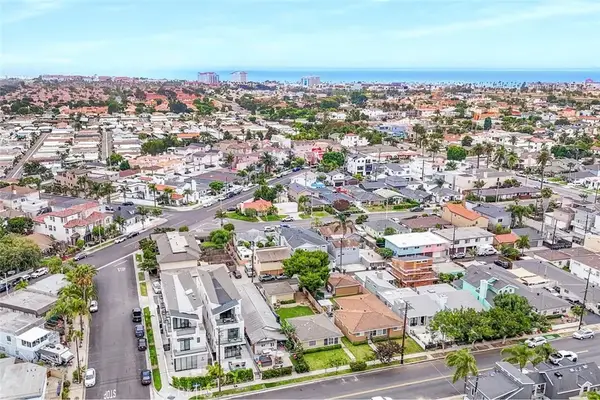 $3,300,000Active5 beds 6 baths3,364 sq. ft.
$3,300,000Active5 beds 6 baths3,364 sq. ft.632 Indianapolis Avenue, Huntington Beach, CA 92648
MLS# OC25179814Listed by: LUXURIOUS REAL ESTATE - New
 $759,800Active2 beds 2 baths1,056 sq. ft.
$759,800Active2 beds 2 baths1,056 sq. ft.8565 Trinity Circle #824D, Huntington Beach, CA 92646
MLS# CROC25181002Listed by: HUNTINGTON LANDMARK REALTY - New
 $2,300,000Active3 beds 3 baths2,853 sq. ft.
$2,300,000Active3 beds 3 baths2,853 sq. ft.1915 Pine St, Huntington Beach, CA 92648
MLS# CV25185009Listed by: KELLER WILLIAMS EMPIRE ESTATES - Open Fri, 4 to 6:30pmNew
 $1,499,888Active4 beds 3 baths1,992 sq. ft.
$1,499,888Active4 beds 3 baths1,992 sq. ft.18022 Dellglen Circle, Huntington Beach, CA 92647
MLS# OC25163222Listed by: REGENCY REAL ESTATE BROKERS - New
 $2,995,000Active4 beds 5 baths3,357 sq. ft.
$2,995,000Active4 beds 5 baths3,357 sq. ft.212 Baltimore Avenue, Huntington Beach, CA 92648
MLS# OC25179124Listed by: FIRST TEAM REAL ESTATE - New
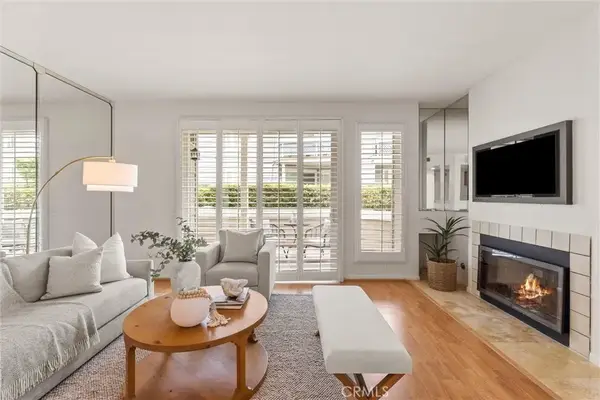 $799,000Active2 beds 3 baths1,217 sq. ft.
$799,000Active2 beds 3 baths1,217 sq. ft.7291 Coho Dr #104, Huntington Beach, CA 92648
MLS# OC25182155Listed by: SEVEN GABLES REAL ESTATE
