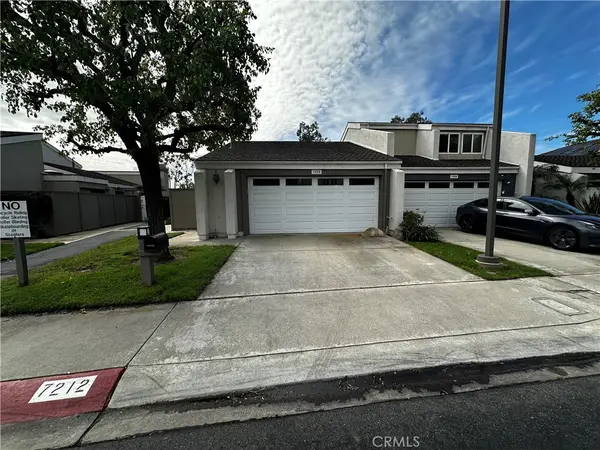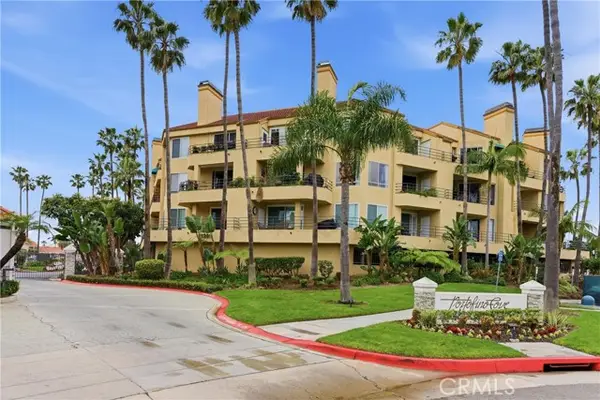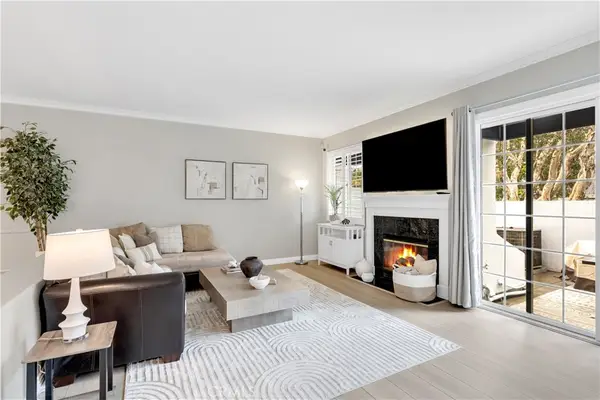8777 Tulare Drive #411H, Huntington Beach, CA 92646
Local realty services provided by:Better Homes and Gardens Real Estate Everything Real Estate
8777 Tulare Drive #411H,Huntington Beach, CA 92646
$645,000
- 2 Beds
- 2 Baths
- 1,056 sq. ft.
- Condominium
- Active
Listed by: melissa phillips
Office: first team real estate
MLS#:OC25262729
Source:CRMLS
Price summary
- Price:$645,000
- Price per sq. ft.:$610.8
- Monthly HOA dues:$625
About this home
Beautiful 2 bedroom, 2 bath condo in the desirable 55 plus Landmark community offering 1056 square feet of comfortable living in a quiet, park like setting minutes from the ocean. This home features vaulted ceilings and large sliding glass doors that open to a private deck, bringing in an open and airy feel with views of Saddleback and ocean breezes. Additional highlights include private laundry and a single car garage, plus ample guest parking. The primary suite includes its own bath and generous closet space, and the second bedroom works well for guests or a home office. Landmark is a guard-gated community known for its vibrant, active lifestyle with resort-style amenities such as a pool, hot tub, fitness center, tennis and pickleball courts, an expansive putting green, horseshoe pits, clubhouse, walking paths and greenbelts, BBQ areas, RV parking and indoor activity rooms including billiards, ping pong, arts and crafts, and a well-equipped woodshop. Conveniently located close to shopping, dining, the HB Senior Center, and the beach.
Contact an agent
Home facts
- Year built:1976
- Listing ID #:OC25262729
- Added:92 day(s) ago
- Updated:February 21, 2026 at 02:20 PM
Rooms and interior
- Bedrooms:2
- Total bathrooms:2
- Full bathrooms:2
- Living area:1,056 sq. ft.
Heating and cooling
- Heating:Central Furnace
Structure and exterior
- Roof:Common Roof
- Year built:1976
- Building area:1,056 sq. ft.
Utilities
- Water:Public
- Sewer:Public Sewer, Sewer Connected
Finances and disclosures
- Price:$645,000
- Price per sq. ft.:$610.8
New listings near 8777 Tulare Drive #411H
- New
 $1,775,000Active4 beds 3 baths2,070 sq. ft.
$1,775,000Active4 beds 3 baths2,070 sq. ft.20841 Hunter, Huntington Beach, CA 92646
MLS# PW26025895Listed by: CHRISTEE A. BOOTH, BROKER - Open Sun, 12 to 4pmNew
 $1,299,000Active3 beds 2 baths1,400 sq. ft.
$1,299,000Active3 beds 2 baths1,400 sq. ft.7212 Deep Harbor, Huntington Beach, CA 92648
MLS# OC26037318Listed by: PK REAL ESTATE & INVESTMENTS - New
 $1,288,000Active3 beds 3 baths1,212 sq. ft.
$1,288,000Active3 beds 3 baths1,212 sq. ft.16754 Pacific Coast Hwy #B, Sunset Beach, CA 90742
MLS# TR26037188Listed by: SUMMIT MORTGAGE & REALTY - Open Sun, 2 to 4pmNew
 $1,090,000Active2 beds 2 baths1,243 sq. ft.
$1,090,000Active2 beds 2 baths1,243 sq. ft.16291 Countess #115, Huntington Beach, CA 92649
MLS# OC26036202Listed by: SEVEN GABLES REAL ESTATE - Open Sun, 2 to 4pmNew
 $1,090,000Active2 beds 2 baths1,243 sq. ft.
$1,090,000Active2 beds 2 baths1,243 sq. ft.16291 Countess #115, Huntington Beach, CA 92649
MLS# OC26036202Listed by: SEVEN GABLES REAL ESTATE - New
 $439,000Active3 beds 2 baths1,593 sq. ft.
$439,000Active3 beds 2 baths1,593 sq. ft.20701 Beach Boulevard #252, Huntington Beach, CA 92648
MLS# OC26038527Listed by: SELECT HOUSING GROUP, INC - Open Sun, 1 to 4pmNew
 $838,000Active2 beds 2 baths1,056 sq. ft.
$838,000Active2 beds 2 baths1,056 sq. ft.8777 Tulare #412A, Huntington Beach, CA 92646
MLS# OC26038358Listed by: RE/MAX SELECT ONE - Open Sun, 1 to 4pmNew
 $838,000Active2 beds 2 baths1,056 sq. ft.
$838,000Active2 beds 2 baths1,056 sq. ft.8777 Tulare #412A, Huntington Beach, CA 92646
MLS# OC26038358Listed by: RE/MAX SELECT ONE - Open Sun, 10am to 4pmNew
 $1,350,000Active4 beds 4 baths2,723 sq. ft.
$1,350,000Active4 beds 4 baths2,723 sq. ft.7442 Coho #106, Huntington Beach, CA 92648
MLS# OC26038168Listed by: FIRST TEAM REAL ESTATE - Open Sat, 12 to 4pmNew
 $2,375,000Active4 beds 3 baths2,740 sq. ft.
$2,375,000Active4 beds 3 baths2,740 sq. ft.5522 Mossvale Circle, Huntington Beach, CA 92649
MLS# OC26015737Listed by: KIMBER/ALANA BOUTIQUE REAL ESTATE

