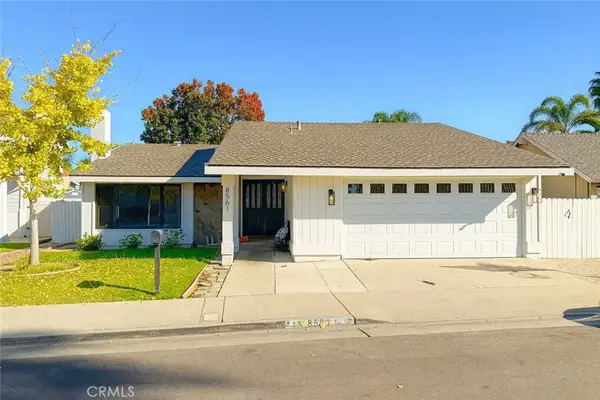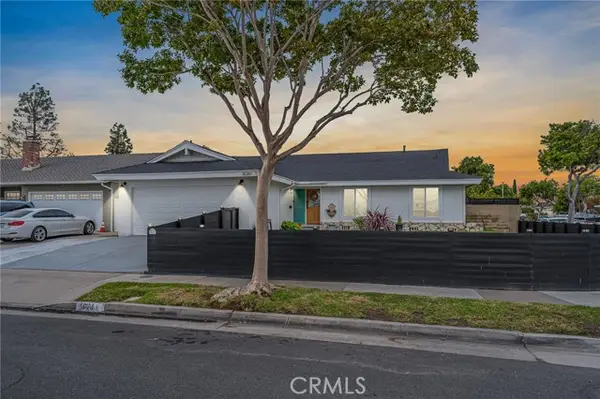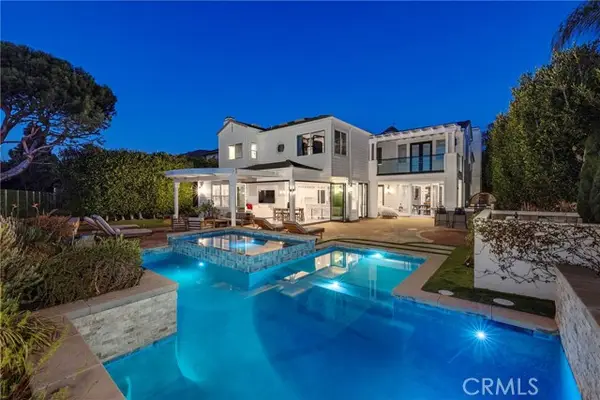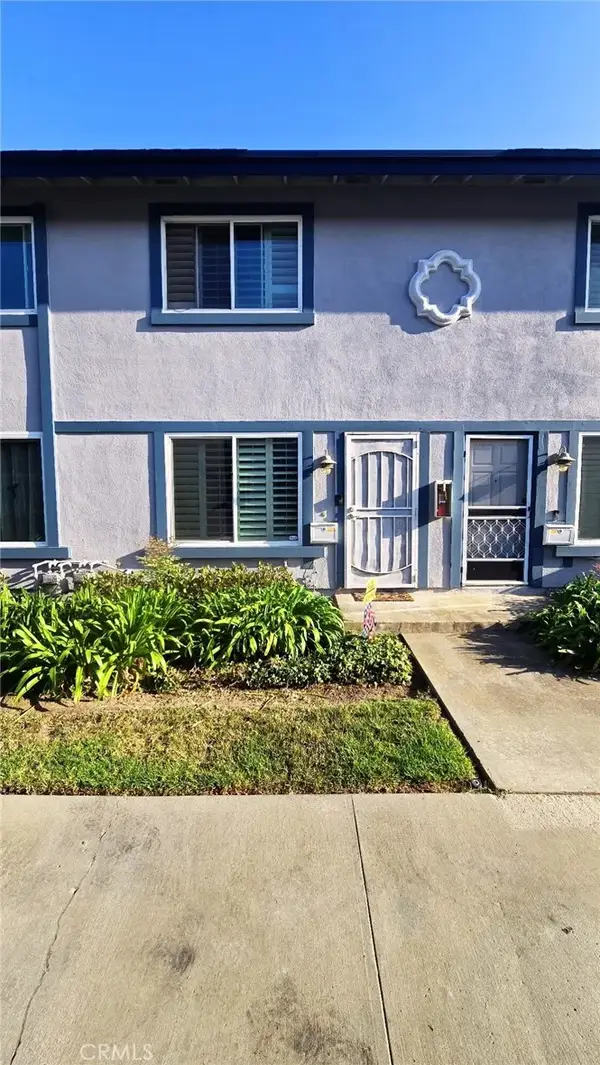8792 Baywood, Huntington Beach, CA 92646
Local realty services provided by:Better Homes and Gardens Real Estate Royal & Associates
8792 Baywood,Huntington Beach, CA 92646
$1,750,000
- 4 Beds
- 3 Baths
- 2,960 sq. ft.
- Single family
- Pending
Listed by: shelley gaisford
Office: keller williams realty
MLS#:CROC25261815
Source:CAMAXMLS
Price summary
- Price:$1,750,000
- Price per sq. ft.:$591.22
About this home
Discover an incredible opportunity to own a beautifully maintained home in one of the area's most sought-after neighborhoods. Nestled on an interior tract location, this popular floorplan welcomes you with double doors opening into a bright formal living room featuring cathedral ceilings and dual skylights. A charming brick fireplace anchors the sunken conversation area, which flows seamlessly into the dining room with French doors leading to the backyard, filling the space with natural light. The remodeled kitchen (approx. 2 years new) offers fresh cabinetry with pull-out drawers, a corner lazy Susan, granite countertops, under cabinet lighting and a full suite of stainless steel appliances: double oven, dishwasher, gas range, built-in microwave and refrigerator. A peninsula counter with bar seating, large bay window and oversized walk-in pantry make this kitchen both functional and inviting. It opens directly to the family room, complete with built-ins, a wet bar and another set of French double doors to the backyard. One of the most desirable features of this layout is the downstairs bedroom with an adjacent 3/4 bath- ideal for guests or multi-generational living. An interior laundry room with cabinetry provides direct access to the 3 car garage. Upstairs, the generous primary
Contact an agent
Home facts
- Year built:1976
- Listing ID #:CROC25261815
- Added:3 day(s) ago
- Updated:November 25, 2025 at 11:13 PM
Rooms and interior
- Bedrooms:4
- Total bathrooms:3
- Full bathrooms:2
- Living area:2,960 sq. ft.
Heating and cooling
- Heating:Central
Structure and exterior
- Year built:1976
- Building area:2,960 sq. ft.
- Lot area:0.14 Acres
Utilities
- Water:Public
Finances and disclosures
- Price:$1,750,000
- Price per sq. ft.:$591.22
New listings near 8792 Baywood
 $1,550,000Pending4 beds 2 baths1,540 sq. ft.
$1,550,000Pending4 beds 2 baths1,540 sq. ft.8561 Marvale Drive, Huntington Beach, CA 92646
MLS# OC25266073Listed by: THE L3 $1,550,000Pending4 beds 2 baths1,540 sq. ft.
$1,550,000Pending4 beds 2 baths1,540 sq. ft.8561 Marvale Drive, Huntington Beach, CA 92646
MLS# OC25266073Listed by: THE L3 $1,550,000Pending4 beds 2 baths1,540 sq. ft.
$1,550,000Pending4 beds 2 baths1,540 sq. ft.8561 Marvale Drive, Huntington Beach, CA 92646
MLS# OC25266073Listed by: THE L3- New
 $1,850,000Active3 beds 2 baths1,440 sq. ft.
$1,850,000Active3 beds 2 baths1,440 sq. ft.1209 Huntington Street, Huntington Beach, CA 92648
MLS# CRPW25265837Listed by: NEW CENTURY REALTORS - New
 $1,399,000Active3 beds 2 baths1,575 sq. ft.
$1,399,000Active3 beds 2 baths1,575 sq. ft.16261 Sher Lane, Huntington Beach, CA 92647
MLS# CRSR25262463Listed by: BERKSHIRE HATHAWAY HOMESERVICES CALIFORNIA PROPERTIES - Open Sat, 1 to 4pmNew
 $1,350,000Active4 beds 2 baths2,145 sq. ft.
$1,350,000Active4 beds 2 baths2,145 sq. ft.6821 Loyola Drive, Huntington Beach, CA 92647
MLS# OC25262663Listed by: COLDWELL BANKER REALTY - New
 $4,575,000Active4 beds 4 baths4,119 sq. ft.
$4,575,000Active4 beds 4 baths4,119 sq. ft.19531 Peninsula, Huntington Beach, CA 92648
MLS# CROC25263949Listed by: PACIFIC SOTHEBY'S INT'L REALTY - New
 $2,700,000Active5 beds 4 baths3,599 sq. ft.
$2,700,000Active5 beds 4 baths3,599 sq. ft.16591 Channel, Huntington Beach, CA 92649
MLS# CRSB25265088Listed by: COMPASS - New
 $259,999Active3 beds 2 baths1,580 sq. ft.
$259,999Active3 beds 2 baths1,580 sq. ft.20701 Beach Boulevard #140, Huntington Beach, CA 92648
MLS# OC25265234Listed by: ETHOS INTERNATIONAL REAL ESTAT - New
 $620,000Active2 beds 2 baths1,110 sq. ft.
$620,000Active2 beds 2 baths1,110 sq. ft.4731 Rey Drive #133, Huntington Beach, CA 92649
MLS# OC25265062Listed by: SAXTON REALTY
