60891 Bearpaw Lane #71, Huntington Lake, CA 93634
Local realty services provided by:Better Homes and Gardens Real Estate GoldLeaf
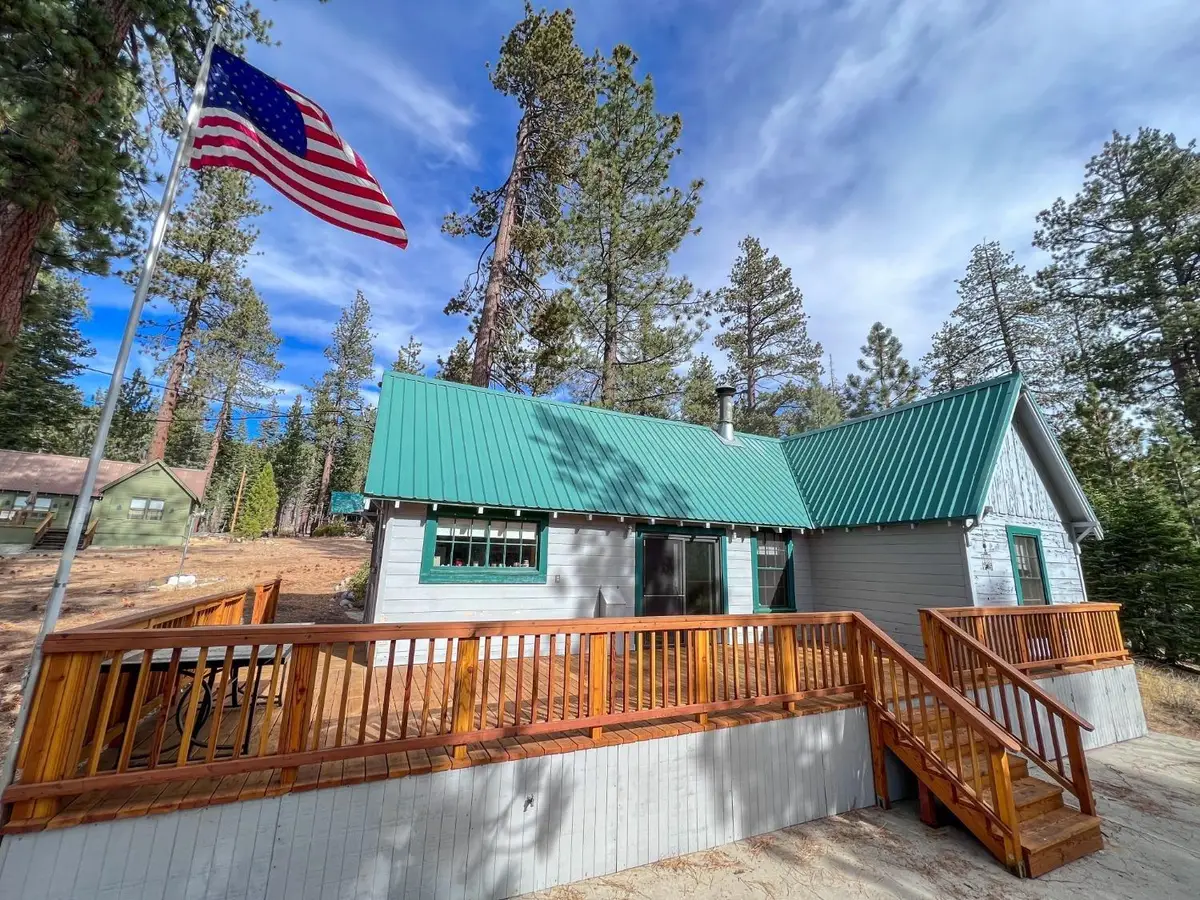
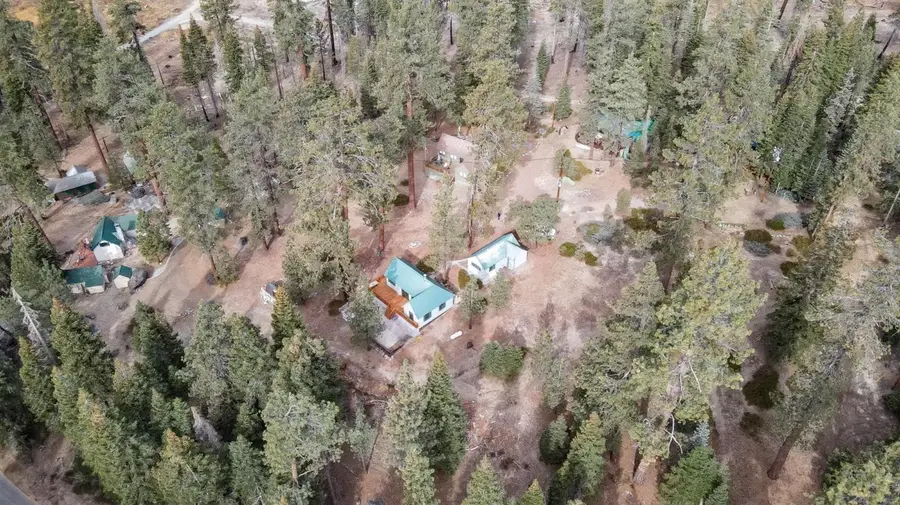
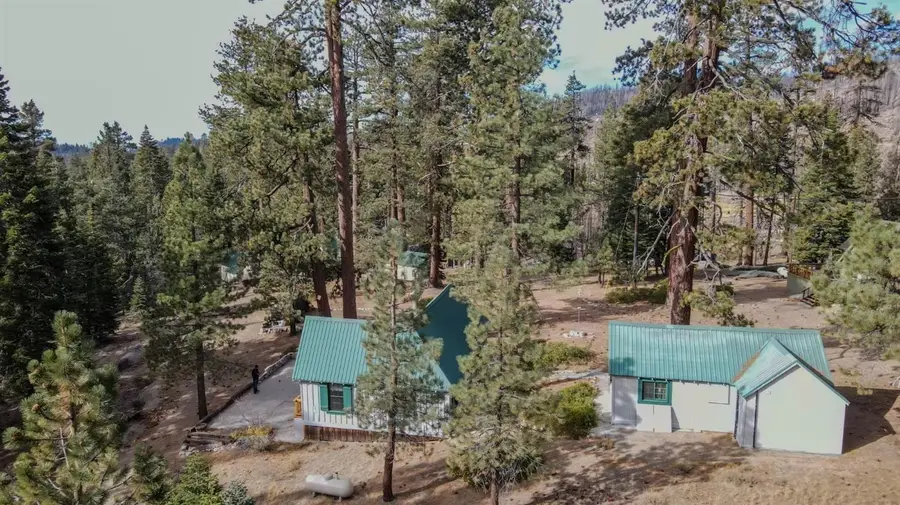
60891 Bearpaw Lane #71,Huntington Lake, CA 93634
$419,500
- 3 Beds
- - Baths
- 1,200 sq. ft.
- Single family
- Active
Listed by:amir dehlan
Office:realty concepts, ltd. - fresno
MLS#:627416
Source:CA_FMLS
Price summary
- Price:$419,500
- Price per sq. ft.:$349.58
About this home
Escape to your charming retreat in the heart of Huntington Lake's Lower Line Community! This inviting cabin offers a perfect blend of rustic charm and modern amenities. The main cabin features a cozy living room with a delightful fireplace, a well-equipped kitchen, two comfortable bedrooms, and one bath, ideal for relaxing after a day of adventure. A separate secondary cabin boasts one bedroom, one bath, an attached garage, updated electrical, flooring, LED lighting, and a modern bathroom.With three bedrooms and two baths in total, this cabin comfortably sleeps seven and offers plenty of space for family and friends. Step outside to enjoy newly completed wood decking, perfect for unwinding or entertaining. Located just a 10-minute walk from the lake and your own private boat dock, you'll experience the ultimate lakefront lifestyle. One of the few properties that includes a garage, this cabin is also a 5-minute drive from the marina and just 15 minutes from China Peak Resort for skiing and snowboarding.Hiking trails are accessible within walking distance, and Huntington Lake is renowned for world-class sailing, fishing, and boating. Situated on US Forest Service land, the cabin is held by permit, with an annual renewal of $1,850 (buyer to verify with USFS). Whether you're seeking outdoor adventure or a peaceful lakeside getaway, this cabin offers it all!
Contact an agent
Home facts
- Year built:1950
- Listing Id #:627416
- Added:141 day(s) ago
- Updated:August 08, 2025 at 02:40 PM
Rooms and interior
- Bedrooms:3
- Living area:1,200 sq. ft.
Heating and cooling
- Heating:Central
Structure and exterior
- Roof:Metal
- Year built:1950
- Building area:1,200 sq. ft.
Schools
- High school:Sierra
- Middle school:Big Creek
- Elementary school:Big Creek
Utilities
- Water:Shared Well
- Sewer:Septic Tank
Finances and disclosures
- Price:$419,500
- Price per sq. ft.:$349.58
New listings near 60891 Bearpaw Lane #71
 $349,000Active2 beds -- baths1,372 sq. ft.
$349,000Active2 beds -- baths1,372 sq. ft.62642 Old College Lane #16, Huntington Lake, CA 93634
MLS# 629583Listed by: RE/MAX GOLD - CLOVIS- Open Sat, 1 to 3:30pm
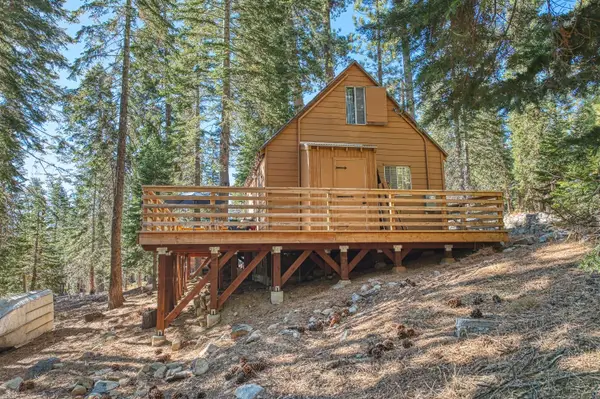 $300,000Active2 beds -- baths900 sq. ft.
$300,000Active2 beds -- baths900 sq. ft.61347 Old Huntington Road #41, Huntington Lake, CA 93634
MLS# 627920Listed by: RE/MAX GOLD - CLOVIS 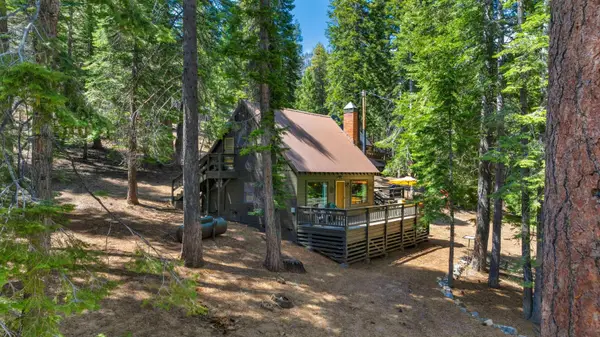 $439,000Active2 beds -- baths1,175 sq. ft.
$439,000Active2 beds -- baths1,175 sq. ft.61360 Old Huntington Road #44, Huntington Lake, CA 93634
MLS# 631313Listed by: RE/MAX GOLD - CLOVIS $299,000Pending2 beds -- baths1,396 sq. ft.
$299,000Pending2 beds -- baths1,396 sq. ft.62723 Sunny Vista Lane #19, Huntington Lake, CA 93634
MLS# 631993Listed by: RE/MAX GOLD - CLOVIS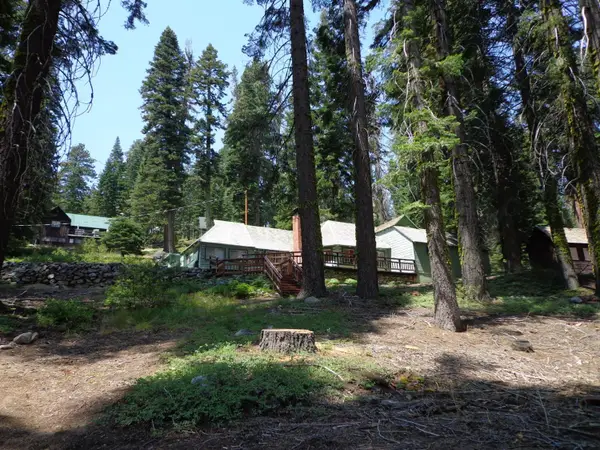 $305,900Active2 beds -- baths1,100 sq. ft.
$305,900Active2 beds -- baths1,100 sq. ft.58380 Huntington Lake Road, Huntington Lake, CA 93634
MLS# 631843Listed by: RE/MAX GOLD - CLOVIS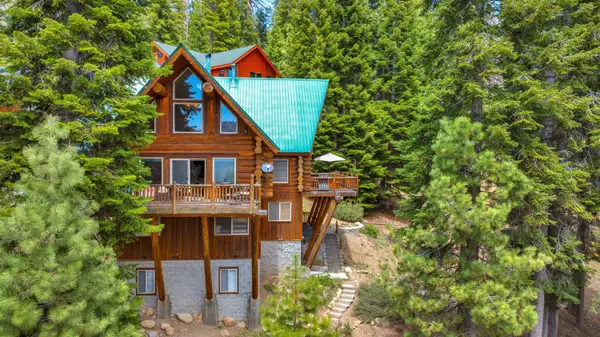 $2,450,000Active3 beds -- baths3,300 sq. ft.
$2,450,000Active3 beds -- baths3,300 sq. ft.63156 Regatta Vista Lane, Huntington Lake, CA 93634
MLS# 626526Listed by: RE/MAX GOLD - CLOVIS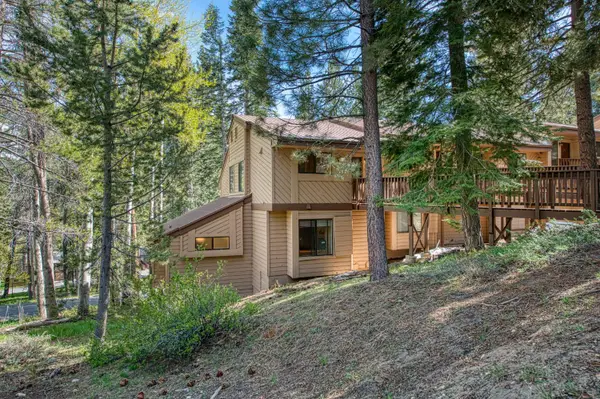 $499,999Active3 beds -- baths1,678 sq. ft.
$499,999Active3 beds -- baths1,678 sq. ft.62681 Huntington Vista Lane #111, Huntington Lake, CA 93634
MLS# 630076Listed by: RE/MAX GOLD - CLOVIS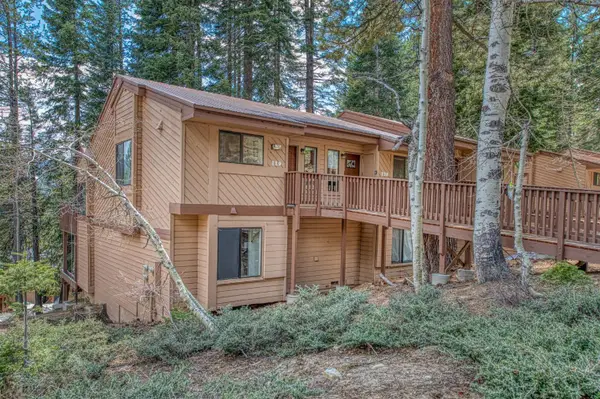 $349,000Active2 beds -- baths1,372 sq. ft.
$349,000Active2 beds -- baths1,372 sq. ft.62721 Huntington Vista Lane #119, Huntington Lake, CA 93634
MLS# 629463Listed by: RE/MAX GOLD - CLOVIS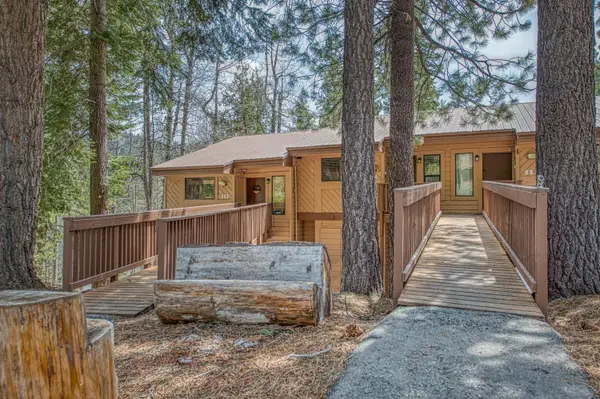 $379,000Pending2 beds -- baths1,372 sq. ft.
$379,000Pending2 beds -- baths1,372 sq. ft.62683 Huntington Vista Road #112, Huntington Lake, CA 93634
MLS# 628784Listed by: RE/MAX GOLD - CLOVIS
