25281 Deer Path, Idyllwild, CA 92549
Local realty services provided by:Better Homes and Gardens Real Estate Oak Valley
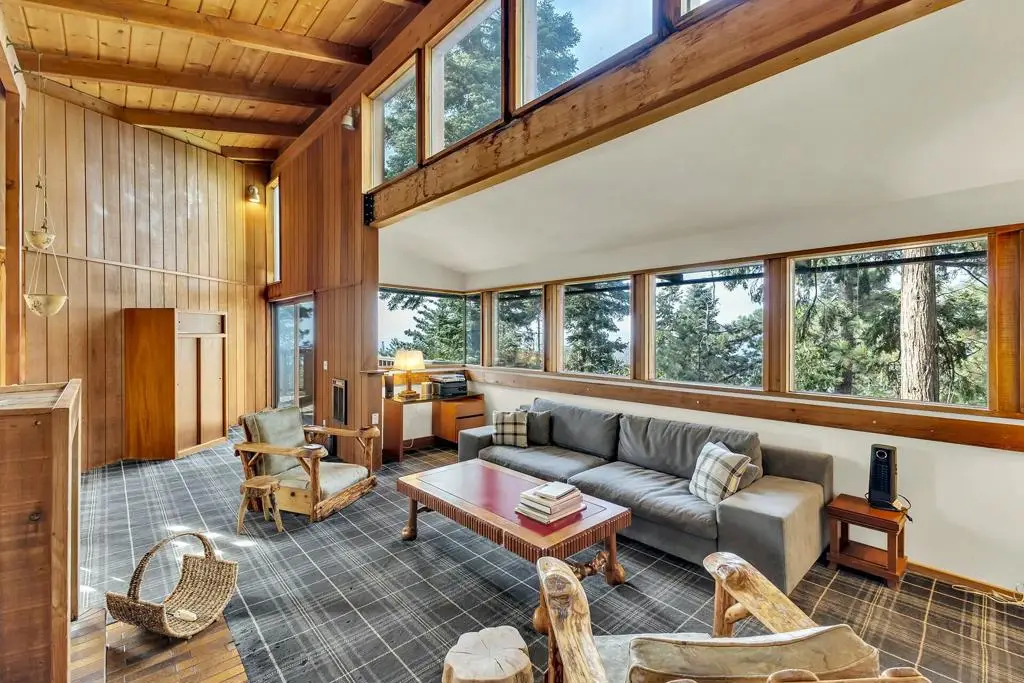
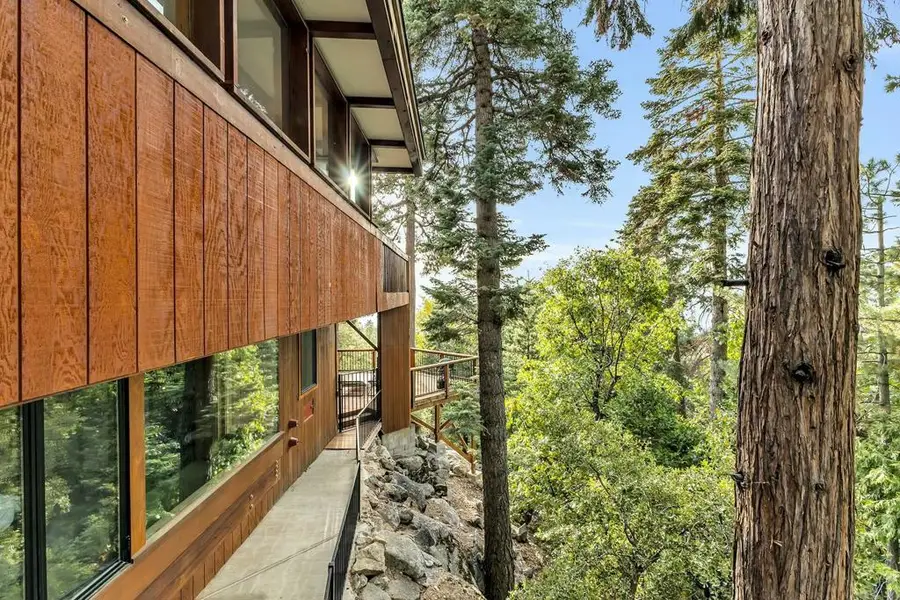
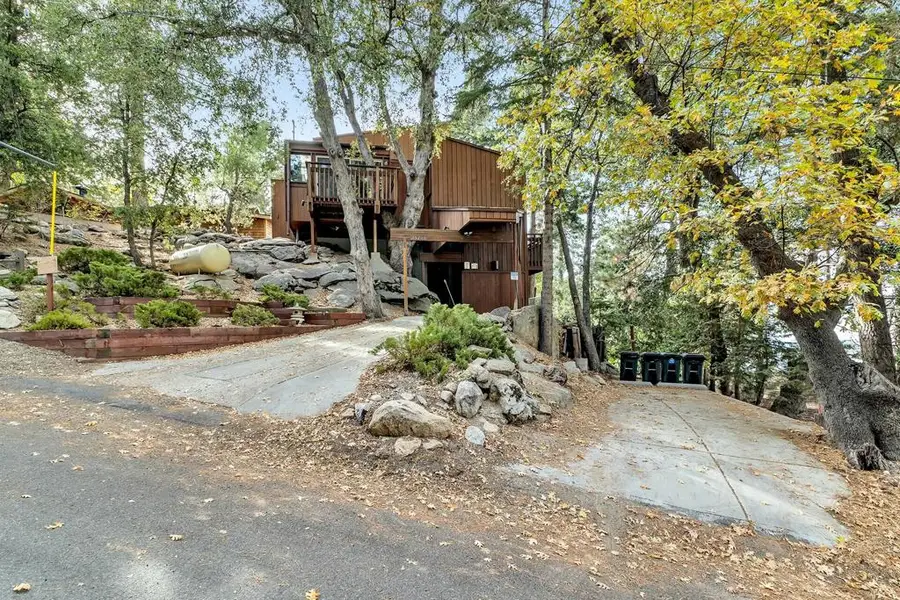
25281 Deer Path,Idyllwild, CA 92549
$750,000
- 2 Beds
- 2 Baths
- 1,198 sq. ft.
- Single family
- Active
Listed by:amber booth
Office:compass
MLS#:219128480DA
Source:CRMLS
Price summary
- Price:$750,000
- Price per sq. ft.:$626.04
About this home
This architectural gem, designed by renowned architect Dennis McGuire as his first project in Idyllwild, CA, is a breathtaking masterpiece anchored and pinned to massive granite boulders, some of which grace the interior of the home. Clad in Simpson Redwood plywood with resawn redwood accents inside and out, the home seamlessly blends natural elements with modern design. Expansive views span from Mount Wilson-aligned with the summer solstice sunset-to Mount San Gorgonio and Black Mountain. The main level boasts a light-filled kitchen with tiled counters, a dining area, and a living room with soaring ceilings, a dramatic fireplace, and unparalleled vistas. The primary bedroom opens to a private deck for peaceful mountain moments. A lower-level guest room, featuring a cozy bay-like nook framed by glass, offers space for an office or serene retreat. Relax in the skylit shower, soak in the top-quality hot tub, or unwind on multi-level decks surrounded by nature. This rare visual jewel invites you to experience a harmonious balance of nature and design.
Contact an agent
Home facts
- Year built:1973
- Listing Id #:219128480DA
- Added:254 day(s) ago
- Updated:August 13, 2025 at 01:10 PM
Rooms and interior
- Bedrooms:2
- Total bathrooms:2
- Living area:1,198 sq. ft.
Heating and cooling
- Heating:Fireplaces
Structure and exterior
- Year built:1973
- Building area:1,198 sq. ft.
- Lot area:0.38 Acres
Utilities
- Sewer:Septic Tank
Finances and disclosures
- Price:$750,000
- Price per sq. ft.:$626.04
New listings near 25281 Deer Path
- Open Sat, 1 to 3pmNew
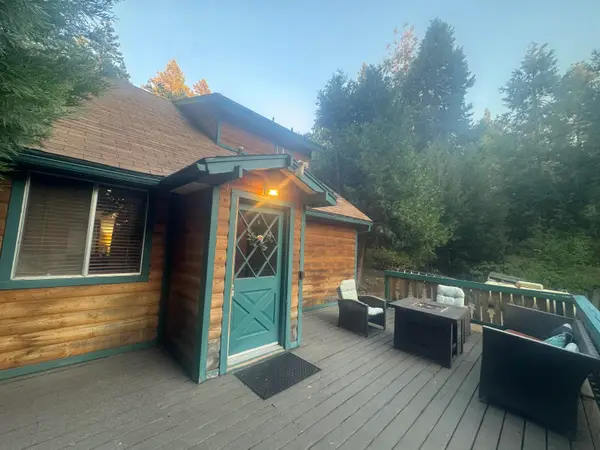 $415,000Active2 beds 2 baths1,080 sq. ft.
$415,000Active2 beds 2 baths1,080 sq. ft.25960 Lilac Dr Drive, Idyllwild, CA 92549
MLS# 219133948Listed by: IDYLLWILD REALTY - Open Sat, 11am to 2pmNew
 $959,000Active5 beds 3 baths3,308 sq. ft.
$959,000Active5 beds 3 baths3,308 sq. ft.26857 Crestview Drive, Idyllwild, CA 92549
MLS# 219133937PSListed by: DESERT SOTHEBY'S INTERNATIONAL REALTY - Open Sat, 11am to 2pmNew
 $959,000Active5 beds 3 baths3,308 sq. ft.
$959,000Active5 beds 3 baths3,308 sq. ft.26857 Crestview Drive, Idyllwild, CA 92549
MLS# 219133937Listed by: DESERT SOTHEBY'S INTERNATIONAL REALTY - New
 $99,500Active1.12 Acres
$99,500Active1.12 Acres24610 Highway 243, Idyllwild, CA 92549
MLS# CRIG25182670Listed by: KELLER WILLIAMS REALTY - New
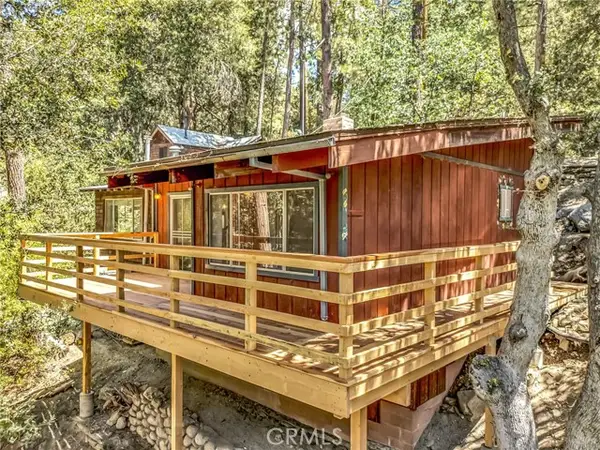 $329,000Active1 beds 1 baths916 sq. ft.
$329,000Active1 beds 1 baths916 sq. ft.25405 Point Of Rocks Drive, Idyllwild, CA 92549
MLS# CRSW25181535Listed by: IDYLLWILD PROPERTIES INC. - New
 $313,500Active2 beds 2 baths1,344 sq. ft.
$313,500Active2 beds 2 baths1,344 sq. ft.55880 Mitchell Road, Anza, CA 92539
MLS# ND25182068Listed by: CLIFFORD R STEVENS, BROKER - New
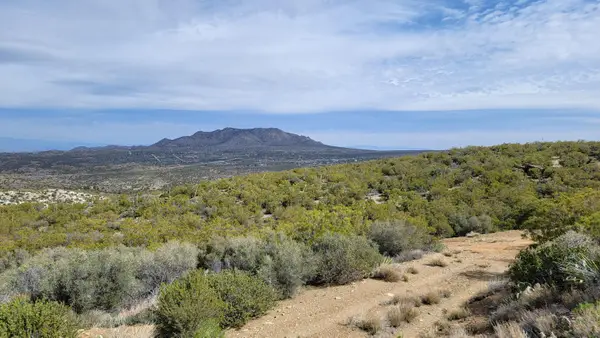 $14,600Active1.1 Acres
$14,600Active1.1 Acres000 Palace Drive, Mountain Center, CA 92561
MLS# 219133868Listed by: EXP REALTY OF SOUTHERN CALIFORNIA INC - New
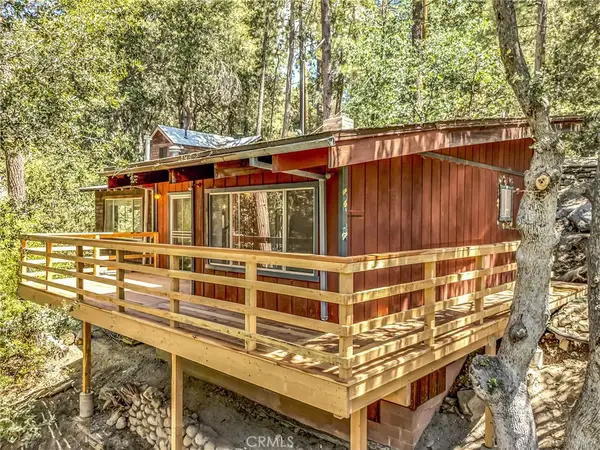 $329,000Active1 beds 1 baths916 sq. ft.
$329,000Active1 beds 1 baths916 sq. ft.25405 Point Of Rocks Drive, Idyllwild, CA 92549
MLS# SW25181535Listed by: IDYLLWILD PROPERTIES INC. - New
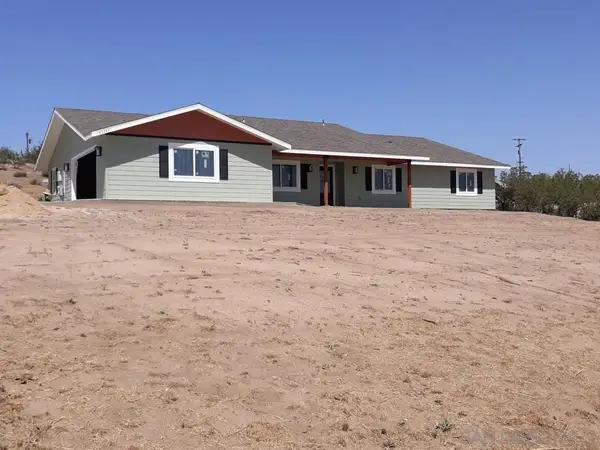 $669,000Active4 beds 3 baths2,299 sq. ft.
$669,000Active4 beds 3 baths2,299 sq. ft.42247 Riverdale, Aguanga, CA 92536
MLS# 250036011Listed by: HOMESMART REALTY WEST - New
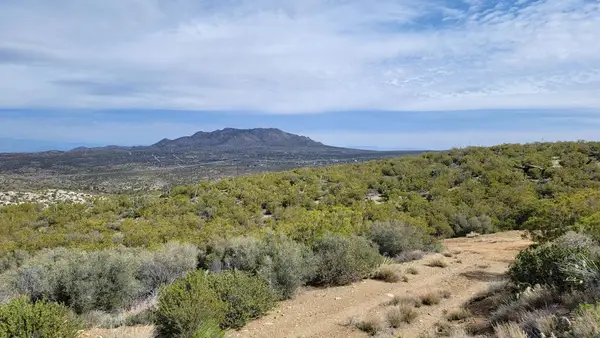 $14,600Active1.1 Acres
$14,600Active1.1 Acres0 Palace Drive, Mountain Center, CA 92561
MLS# 219133868DAListed by: EXP REALTY OF SOUTHERN CALIFORNIA INC
