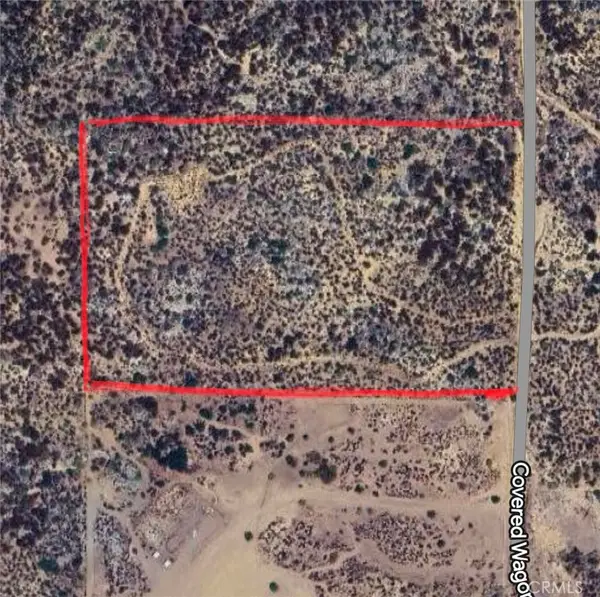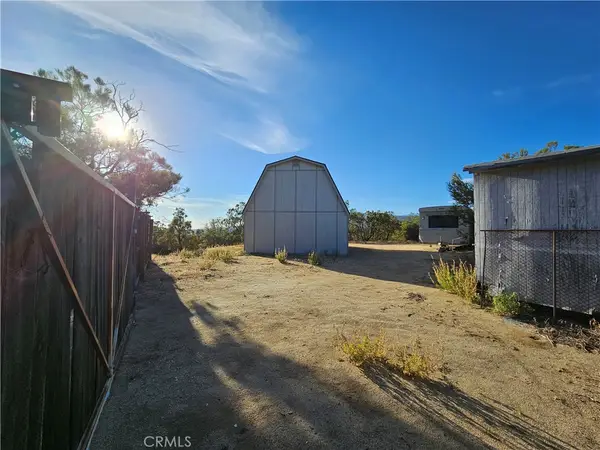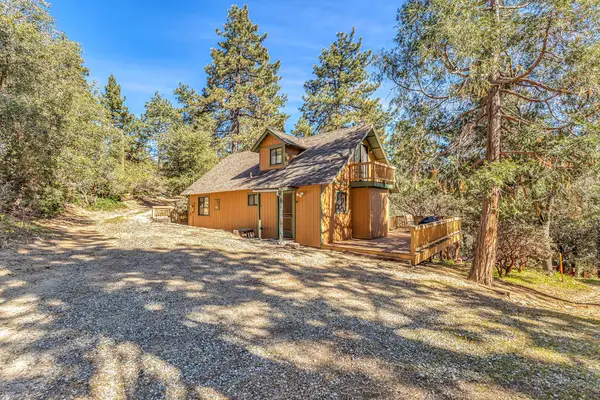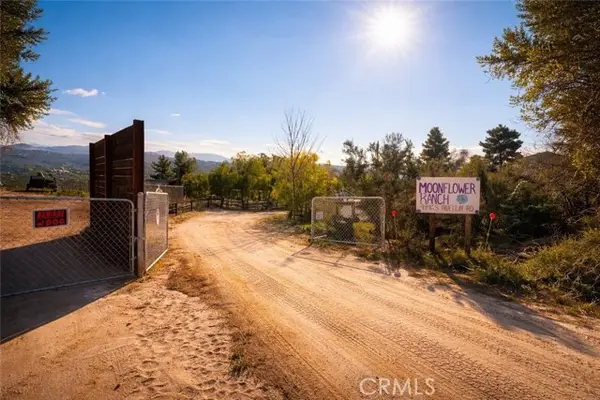53451 Middleridge Drive, Idyllwild, CA 92549
Local realty services provided by:Better Homes and Gardens Real Estate Oak Valley
Listed by: ashley stewart
Office: idyllwild realty
MLS#:219139093DA
Source:CRMLS
Price summary
- Price:$310,000
- Price per sq. ft.:$598.46
About this home
This 2-bedroom, 0.75-bath mountain cabin sits perched at the top of its 0.22-acre lot, offering an 'above it all' feeling with peaceful treetop views and a true sense of privacy. A concrete driveway leads you up to the home, making access easy and practical in all seasons and especially convenient in winter.The welcoming front porch is an ideal spot for morning coffee or evening unwinding while you take in the surrounding pines and mountain air. Inside, an open floor plan keeps the main living spaces connected and bright. The cozy living room features a wood-burning stove for those crisp Idyllwild days and nights, creating a warm, inviting focal point. Durable tile flooring runs throughout the cabin, ideal for mountain living, pets, and easy cleanup after a day on the trails.The two bedrooms are positioned on opposite sides of the Jack-and-Jill 0.75 bathroom, offering both privacy and functionality. Designed with winter in mind, this property is snow-plow friendly for added peace of mind when the snow falls. Whether you're seeking a weekend escape or a low-maintenance full-time residence, this Middle Ridge Drive cabin delivers charm, comfort, & classic Idyllwild mountain character.
Contact an agent
Home facts
- Year built:1933
- Listing ID #:219139093DA
- Added:91 day(s) ago
- Updated:February 21, 2026 at 02:20 PM
Rooms and interior
- Bedrooms:2
- Total bathrooms:1
- Living area:518 sq. ft.
Heating and cooling
- Heating:Electric, Fireplaces, Propane, Wall Furnace
Structure and exterior
- Year built:1933
- Building area:518 sq. ft.
- Lot area:0.22 Acres
Utilities
- Sewer:Septic Tank
Finances and disclosures
- Price:$310,000
- Price per sq. ft.:$598.46
New listings near 53451 Middleridge Drive
- New
 $110,000Active19.45 Acres
$110,000Active19.45 Acres0 Covered Wagon Trail, Anza, CA 92539
MLS# IG26038110Listed by: BERKSHIRE HATHAWAY HOMESERVICES CALIFORNIA REALTY - New
 $199,900Active2.7 Acres
$199,900Active2.7 Acres59600 Burnt Valley Road, Anza, CA 92539
MLS# SW26037816Listed by: HOMEQUEST ADVANTAGE PROPERTIES - New
 $349,000Active2 beds 2 baths1,434 sq. ft.
$349,000Active2 beds 2 baths1,434 sq. ft.53037 Rockmere Drive, Idyllwild, CA 92549
MLS# 219143499DAListed by: ROBIN OATES REAL ESTATE INC - New
 $787,000Active3 beds 2 baths3,250 sq. ft.
$787,000Active3 beds 2 baths3,250 sq. ft.44465 Ruellin, Hemet, CA 92544
MLS# SW26032035Listed by: AUTHORITY REAL ESTATE - New
 $18,500Active2.65 Acres
$18,500Active2.65 Acres806 Deer Creek, Aguanga, CA 92536
MLS# SW26025252Listed by: HOMEQUEST ADVANTAGE PROPERTIES - New
 $585,000Active3 beds 2 baths1,820 sq. ft.
$585,000Active3 beds 2 baths1,820 sq. ft.56515 Dickson, Anza, CA 92539
MLS# SW26036734Listed by: FIRST TEAM REAL ESTATE - New
 $75,000Active1 Acres
$75,000Active1 Acres0 Pozo Drive, Mountain Center, CA 92561
MLS# 219143427DAListed by: EMERGE HOME SERVICES - New
 $475,000Active2 beds 3 baths1,024 sq. ft.
$475,000Active2 beds 3 baths1,024 sq. ft.53440 Westridge Road, Idyllwild, CA 92549
MLS# 26653511PSListed by: VILLAGE PROPERTIES - New
 $70,000Active4.65 Acres
$70,000Active4.65 Acres0 Ridgecrest Trail & Dove Drive, Aguanga, CA 92536
MLS# 26652397Listed by: COMPASS - New
 $30,000Active2.6 Acres
$30,000Active2.6 Acres0 Summer Breeze Rd, Banning, CA 92220
MLS# IV26036021Listed by: CLEAR PATH REALTY

