7254 Abutment Way, Igo, CA 96047
Local realty services provided by:Better Homes and Gardens Real Estate Results
7254 Abutment Way,Igo, CA 96047
$377,700
- 3 Beds
- 2 Baths
- 1,664 sq. ft.
- Single family
- Active
Listed by: darren l stevens
Office: darren stevens real estate
MLS#:25-4782
Source:CA_SAR
Price summary
- Price:$377,700
- Price per sq. ft.:$226.98
About this home
HOME SITS PEACEFULLY ON A KNOLL ABOVE THE SURROUNDING PROPERTIES. A SENSE OF QUIET ENJOYMENT! IF YOU'RE LOOKING FOR SOME ELBOW ROOM THEN THIS COULD BE IT. SITUATED ON 6.74 ACRES. EXPERIENCE COUNTRY LIVING FOR YOURSELF AND MAKE THIS LAND & HOME YOUR OWN. HOME IS AN OPEN FLOOR PLAN CONCEPT. LIGHT AND BRIGHT KITCHEN WITH SKYLIGHT, PLENTY OF CABINET SPACE AND CENTER ISLAND WITH A BUILT IN RANGE/OVEN. LOTS OF KITCHEN COUNTER SPACE AS WELL. OFF OF THE KITCHEN NOOK IS A SLIDING GLASS DOOR FOR EASY ACCESS TO SIDE YARD. FAMILY ROOM IS WIDE OPEN WITH MANY WINDOWS INCLUDING A LARGE PICTURE WINDOW SHOWING OFF THE MAJESTIC VIEWS OF THE WESTERN & SOUTHERN MOUNTAIN RANGES FOR MILES AND MILES. HOME FEATURES 3 BEDROOMS AND 2 BATHROOMS. THE MASTER BEDROOM IS TO THE BACK OF THE HOME, COMFORTABLE SIZE , DOUBLE CLOSETS, CONVENIENT SLIDING GLASS DOOR FOR BACKYARD ACCESS. THE BATHROOM HAS A NICE WALK-IN SHOWER. THE MAIN BATHROOM HAS AMPLE SPACE AND SHOWER OVER TUB. THE 3 CAR GARAGE IS SUFFICIENT AND MORE PLACES FOR PARKING OUTSIDE. ENJOY YOUR COFFEE AT SUNRISE OVER THE EASTERN MOUNTAIN RANGES. THE PROPERTY IS FULLY FENCED AND THE 10 GOATS KEEP THE VEGETATION AS LOW AS IT CAN GO AND YOU WILL SEE THAT IS NO EXAGGERATION. CAL -FIRE INSPECTION REPORT IN DOUCUMENTS CONFIRMING THIS. GOOD LOCATION JUST MINUTES FROM THE IGO SCHOOL & STORE. SEEING IS BELIEVING AND YOU WON'T BE DISAPPOINTED!
Contact an agent
Home facts
- Year built:1993
- Listing ID #:25-4782
- Added:112 day(s) ago
- Updated:February 10, 2026 at 03:24 PM
Rooms and interior
- Bedrooms:3
- Total bathrooms:2
- Full bathrooms:2
- Living area:1,664 sq. ft.
Heating and cooling
- Cooling:Central
- Heating:Forced Air, Heating
Structure and exterior
- Roof:Composition
- Year built:1993
- Building area:1,664 sq. ft.
- Lot area:6.74 Acres
Utilities
- Water:Single User Well, Well
- Sewer:Septic
Finances and disclosures
- Price:$377,700
- Price per sq. ft.:$226.98
New listings near 7254 Abutment Way
- New
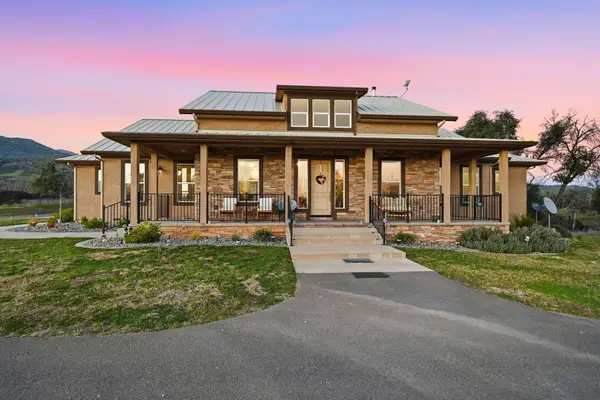 $699,900Active4 beds 4 baths3,079 sq. ft.
$699,900Active4 beds 4 baths3,079 sq. ft.13070 S Fork Road, Igo, CA 96047
MLS# 26-492Listed by: REAL BROKERAGE TECHNOLOGIES - New
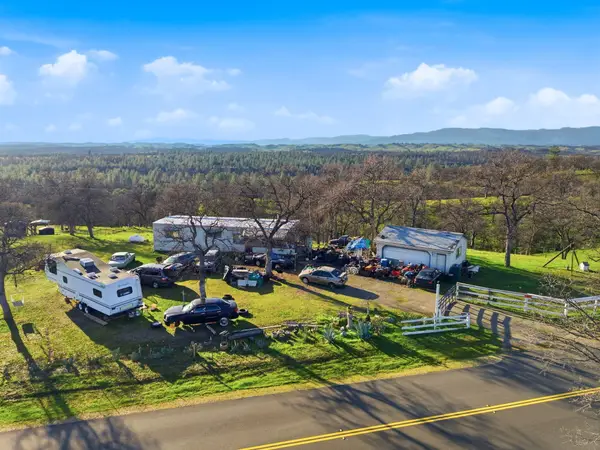 $99,900Active2 beds 2 baths1,080 sq. ft.
$99,900Active2 beds 2 baths1,080 sq. ft.13957 Gas Point Road, Igo, CA 96047
MLS# 26-484Listed by: REAL BROKERAGE TECHNOLOGIES 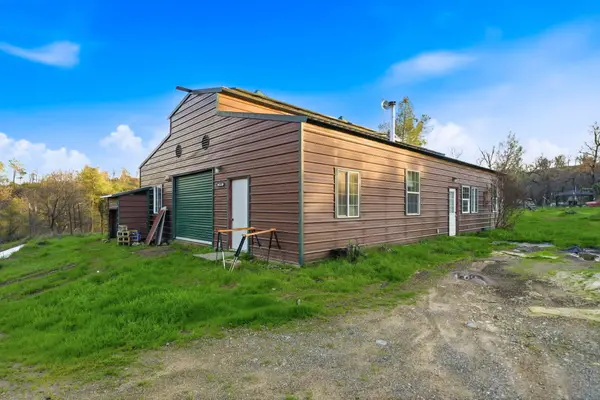 $249,900Active3 beds 2 baths1,560 sq. ft.
$249,900Active3 beds 2 baths1,560 sq. ft.14991 Lower Coal Pit Drive, Igo, CA 96047
MLS# 25-5558Listed by: REAL BROKERAGE TECHNOLOGIES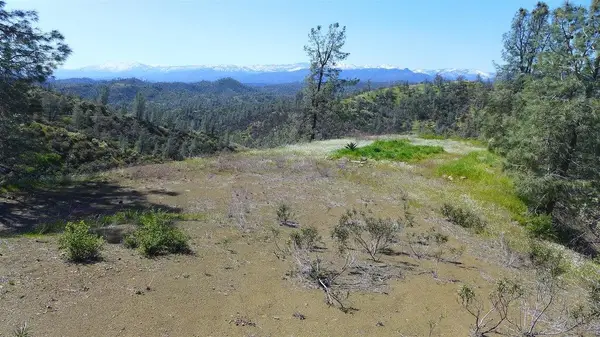 $55,000Active40 Acres
$55,000Active40 AcresLot 163 Cottonwood Creek Road, Igo, CA 96047
MLS# 26-62Listed by: NORCAL REAL ESTATE 4 U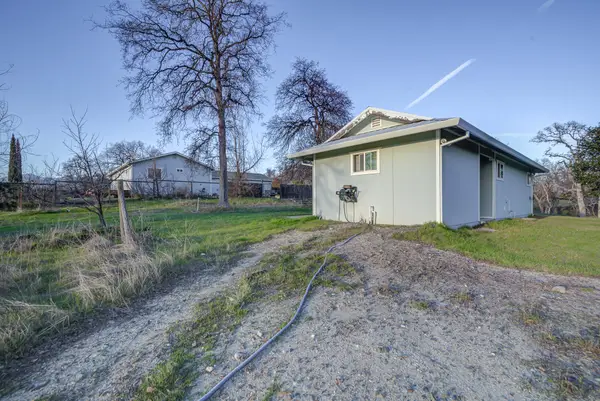 $489,000Active3 beds 2 baths1,300 sq. ft.
$489,000Active3 beds 2 baths1,300 sq. ft.13003 Gas Point Road, Igo, CA 96047
MLS# 25-5537Listed by: RELEVANT REAL ESTATE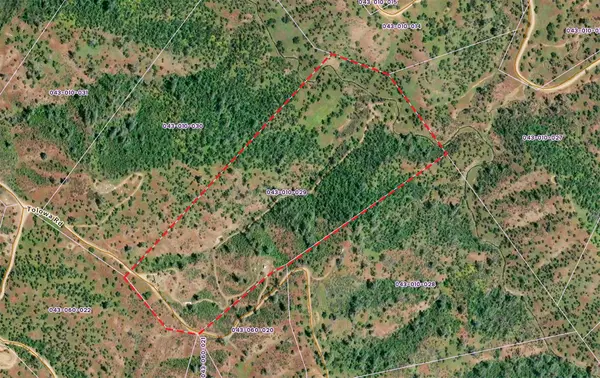 $140,000Active40 Acres
$140,000Active40 Acres215 Tolowa Rd, Igo, CA 96047
MLS# 26-4Listed by: GRENVIK GROUP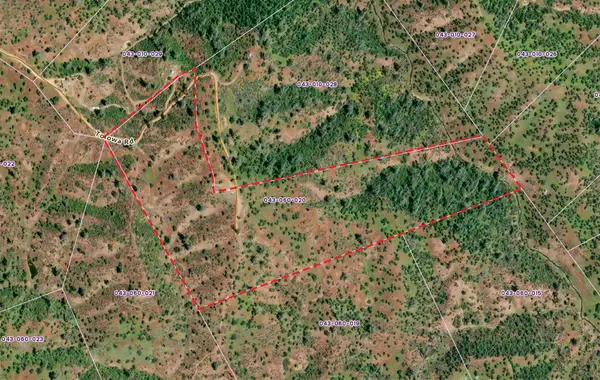 $110,000Active40 Acres
$110,000Active40 Acres233 Tolowa Road, Igo, CA 96047
MLS# 25-5524Listed by: GRENVIK GROUP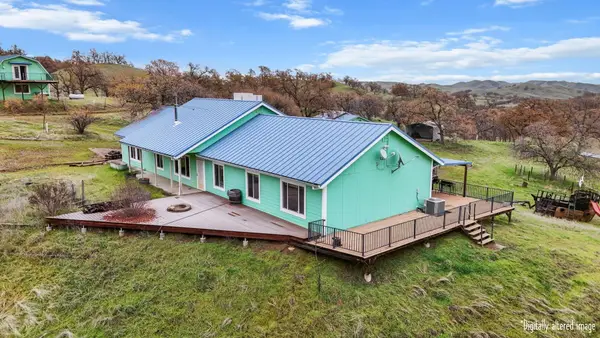 $425,000Active3 beds 4 baths2,541 sq. ft.
$425,000Active3 beds 4 baths2,541 sq. ft.4255 Marcella Road, Igo, CA 96047
MLS# 25-5488Listed by: GOLDEN GATE SOTHEBY'S INTERNATIONAL REALTY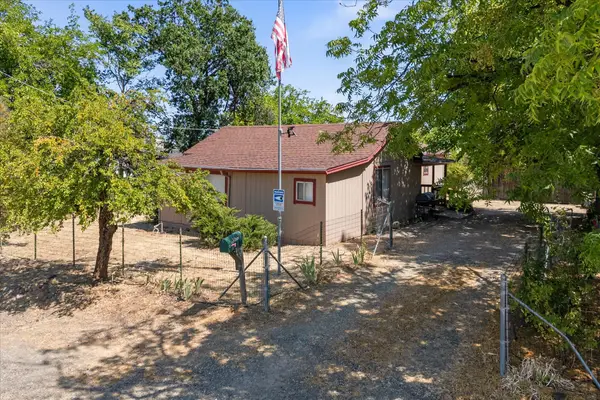 $249,900Active2 beds 1 baths980 sq. ft.
$249,900Active2 beds 1 baths980 sq. ft.6535 Placer Road, Igo, CA 96047
MLS# 25-5233Listed by: EXP REALTY OF CALIFORNIA, INC. $65,000Active40 Acres
$65,000Active40 AcresFiddlers Road, Igo, CA 96047
MLS# 25-5159Listed by: EXP REALTY OF CALIFORNIA, INC.

