43360 Via Siena, Indian Wells, CA 92210
Local realty services provided by:Better Homes and Gardens Real Estate Clarity
43360 Via Siena,Indian Wells, CA 92210
$5,985,000
- 6 Beds
- 7 Baths
- 5,836 sq. ft.
- Single family
- Active
Listed by: tyler brown, lisa hoffman
Office: compass
MLS#:NP25263894
Source:San Diego MLS via CRMLS
Price summary
- Price:$5,985,000
- Price per sq. ft.:$1,025.53
- Monthly HOA dues:$750
About this home
Via Siena. The Address That Sets Toscana's Standard. Within Toscana Country Club, there is the community and then there is the Estates section on Via Siena. These are the custom homes, the largest lots, and the addresses that rarely come available. 43360 Via Siena sits on over half an acre, one of the most private parcels in the entire development, with a position and scale that production homes elsewhere in the community simply cannot replicate. At 5,836 square feet across a single level, this six-bedroom, seven-bathroom estate is built for both grand entertaining and genuine everyday comfort. The heart of the home is an expansive living room with soaring ceilings and custom millwork that sets an immediate tone of quality and scale the kind of space that impresses on arrival and never loses its appeal. A formal dining room opens directly to the backyard, creating a seamless indoor-outdoor flow. The bar and game room and dedicated media and theater room round out the social spaces, giving every gathering its own setting and ensuring the home functions as well for a casual evening as it does for a weekend full of guests. A detached guest casita with its own kitchenette and en suite bath provides complete privacy for guests or extended family. A gated motor court and six-car garage accommodate any car collection fit for showing off in the desert. The backyard is a private resort unto itself. A heated pool and spa, an outdoor kitchen, multiple fire pit and dining areas, and a personal putting green all face the serene golf course backdrop a living environment that most dese
Contact an agent
Home facts
- Year built:2009
- Listing ID #:NP25263894
- Added:97 day(s) ago
- Updated:February 26, 2026 at 11:35 PM
Rooms and interior
- Bedrooms:6
- Total bathrooms:7
- Full bathrooms:5
- Half bathrooms:2
- Flooring:Carpet, Stone, Wood
- Kitchen Description:6 Burner Stove, Barbecue, Dishwasher, Disposal, Double Oven, Freezer, Gas Oven, Gas Range, Microwave, Refrigerator, Self Cleaning Oven
- Living area:5,836 sq. ft.
Heating and cooling
- Cooling:Central Forced Air, Zoned Area(s)
- Heating:Fireplace, Forced Air Unit, Zoned Areas
Structure and exterior
- Roof:Spanish Tile
- Year built:2009
- Building area:5,836 sq. ft.
- Architectural Style:Mediterranean/Spanish
- Exterior Features:Concrete
- Levels:1 Story
Utilities
- Water:Public, Water Connected
- Sewer:Public Sewer, Sewer Connected
Finances and disclosures
- Price:$5,985,000
- Price per sq. ft.:$1,025.53
Features and amenities
- Appliances:6 Burner Stove, Barbecue, Dishwasher, Disposal, Double Oven, Dryer, Freezer, Gas Oven, Gas Range, Microwave, Refrigerator, Self Cleaning Oven, Washer
- Laundry features:Dryer, Washer, Washer Hookup
- Pool features:Below Ground, Heated, Pool, Private
New listings near 43360 Via Siena
- New
 $1,275,000Active2 beds 3 baths2,724 sq. ft.
$1,275,000Active2 beds 3 baths2,724 sq. ft.77023 Sandpiper Drive, Indian Wells, CA 92210
MLS# 26657083PSListed by: COLDWELL BANKER RESIDENTIAL - New
 $2,650,000Active4 beds 5 baths3,557 sq. ft.
$2,650,000Active4 beds 5 baths3,557 sq. ft.75194 Palisades Place, Indian Wells, CA 92210
MLS# 219143864Listed by: DESERT SOTHEBY'S INTERNATIONAL REALTY - New
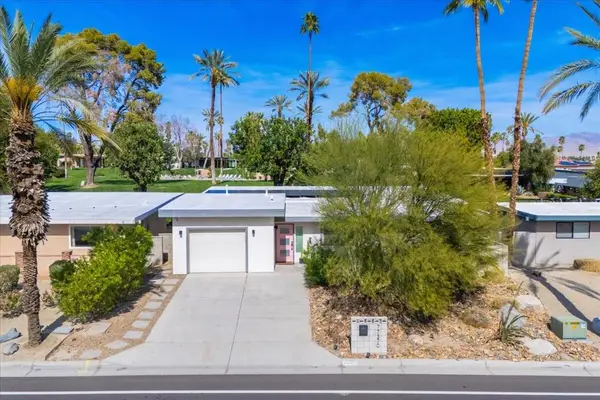 $749,000Active3 beds 2 baths1,612 sq. ft.
$749,000Active3 beds 2 baths1,612 sq. ft.77370 Miles Avenue, Indian Wells, CA 92210
MLS# 219143846DAListed by: HOMESMART - New
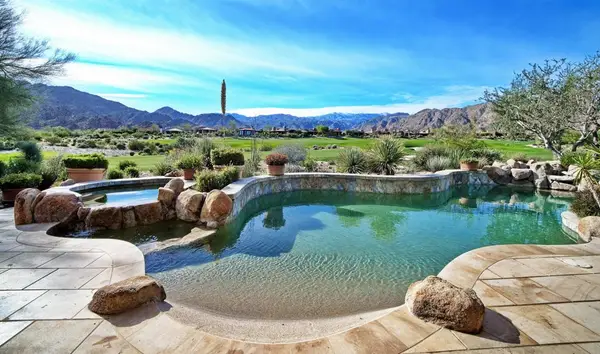 $5,600,000Active4 beds 7 baths5,754 sq. ft.
$5,600,000Active4 beds 7 baths5,754 sq. ft.74337 Desert Bajada Trail, Indian Wells, CA 92210
MLS# 219143809DAListed by: RESERVE REALTY - New
 $359,000Active4 beds 4 baths3,991 sq. ft.
$359,000Active4 beds 4 baths3,991 sq. ft.45655 Apache Road #E, Indian Wells, CA 92210
MLS# 219143815DAListed by: EQUITY UNION - New
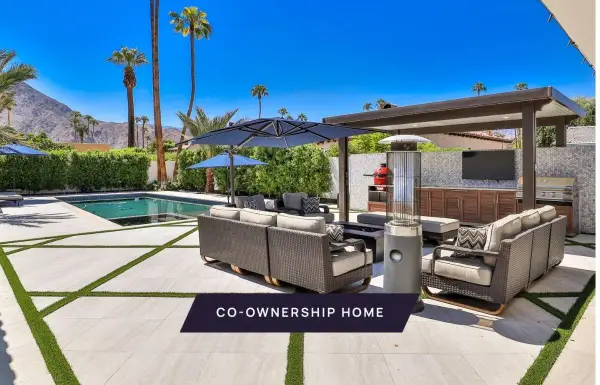 $359,000Active4 beds 4 baths3,991 sq. ft.
$359,000Active4 beds 4 baths3,991 sq. ft.45655 Apache Road #E, Indian Wells, CA 92210
MLS# 219143815Listed by: EQUITY UNION - New
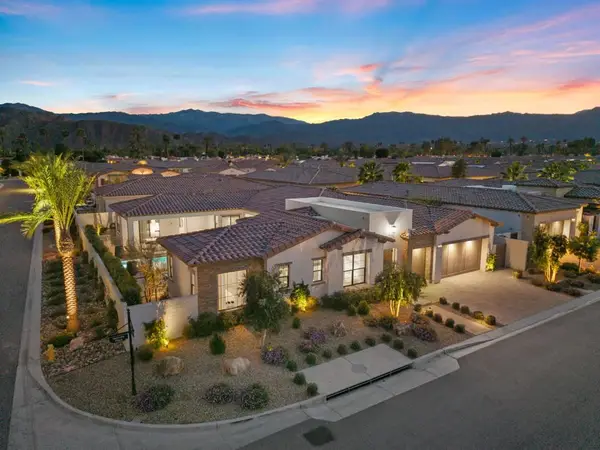 $3,000,000Active4 beds 5 baths3,229 sq. ft.
$3,000,000Active4 beds 5 baths3,229 sq. ft.75229 Hancock Place, Indian Wells, CA 92210
MLS# 219143748DAListed by: GHA REALTY - New
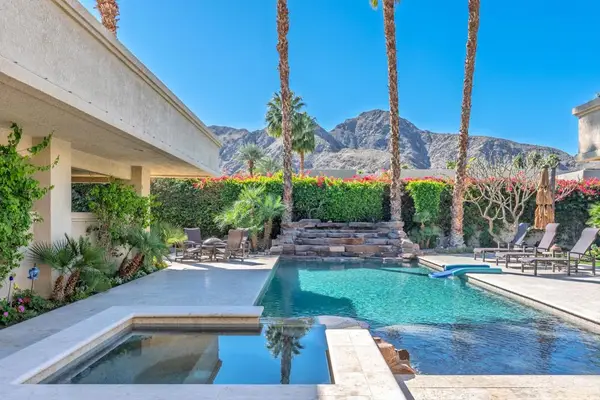 $3,400,000Active4 beds 5 baths5,612 sq. ft.
$3,400,000Active4 beds 5 baths5,612 sq. ft.77085 Teton Lane, Indian Wells, CA 92210
MLS# 219143719PSListed by: BD HOMES - ELDORADO PROPERTIES - New
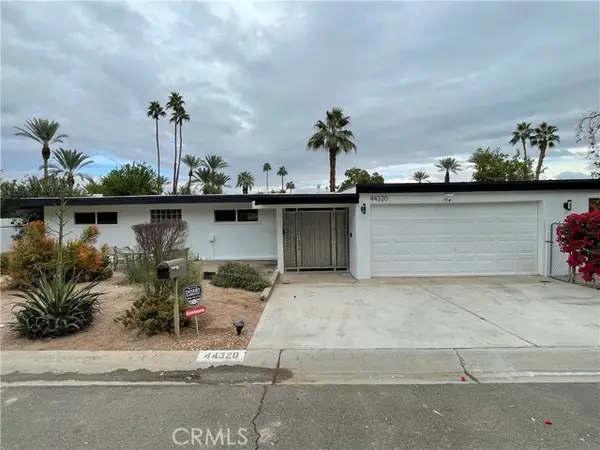 $750,000Active3 beds 2 baths1,371 sq. ft.
$750,000Active3 beds 2 baths1,371 sq. ft.44320 Elkhorn, Indian Wells, CA 92210
MLS# CROC26035397Listed by: FRONT STREET REALTY AND MTG - New
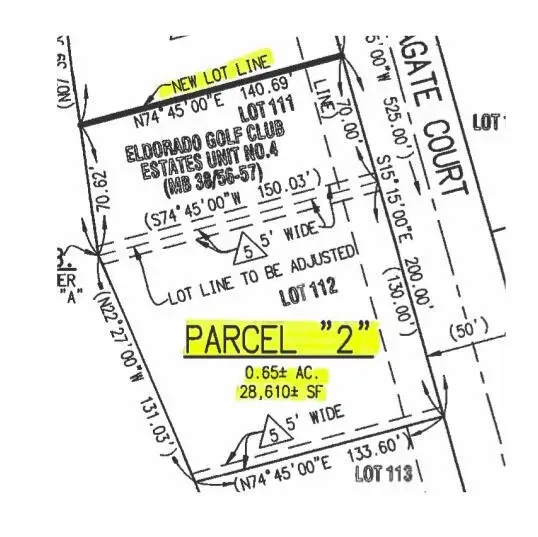 $5,200,000Active0.66 Acres
$5,200,000Active0.66 Acres47125 Agate Court, Indian Wells, CA 92210
MLS# 219143666PSListed by: BD HOMES - ELDORADO PROPERTIES

