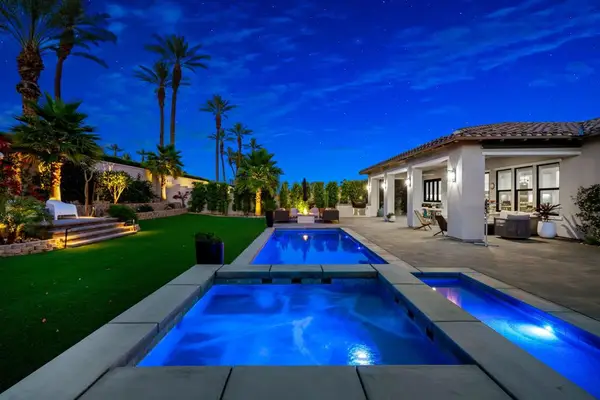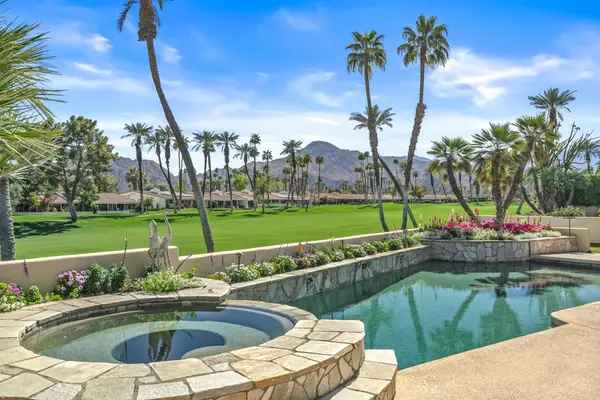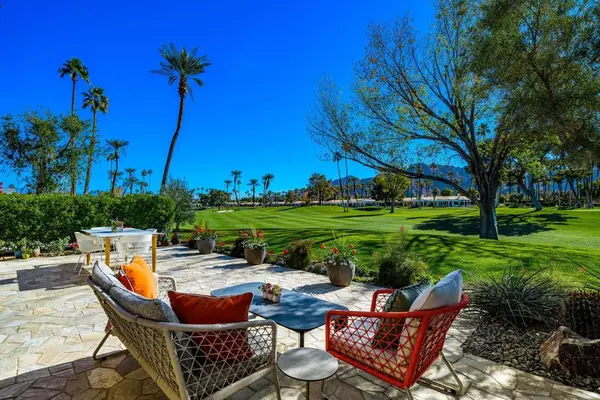45400 Indian Wells Lane, Indian Wells, CA 92210
Local realty services provided by:Better Homes and Gardens Real Estate Champions
45400 Indian Wells Lane,Indian Wells, CA 92210
$1,074,999
- 3 Beds
- 2 Baths
- 2,250 sq. ft.
- Single family
- Active
Listed by:michelle white
Office:equity union
MLS#:219136522
Source:CA_DAMLS
Price summary
- Price:$1,074,999
- Price per sq. ft.:$477.78
About this home
THE BEST VALUE IN INDIAN WELLS WITH NO HOAS! Enjoy iconic Mid Century Modern architecture along the 14th Tee of Indian Wells Country Club Classic Course! Overlooking FABULOUS Views across four fairways, built in 1962, spanning 2250 sq ft, this home is delightfully appointed on a cheerful and charming cul-de-sac! Enjoy the pleasing contemporary vibe this fully remodeled home offers. Take note of the thoughtful details and inspiring finishes including new cabinetry, flooring, beautiful quartz counters tops, lighting, fixtures and more! The open kitchen flows seamlessly into the dining area. Perfect for hosting family and friends! The great room is warmed by an oversized fireplace with loads of natural light from expansive windows. Experience the added value of an enclosed Sunroom with separate cooling system, bringing the outside in. Boasting 3 bedrooms and 2 full baths! The Primary En-Suite serves as a private retreat with an oversized walk in closet and luxurious bathroom offering a spa like setting. Complimenting the Mid Century aesthetic is the low maintenance landscaping and graciously sized pool/spa and patio overlooking the lush golf green, encircled by Mountain Views! Not to be forgotten, is the 2 car garage with direct home access. Indulge in the Indian Wells Lifestyle with NO HOAs! Close to upscale Shopping, Dining, Tennis and Golf! As an IW Resident enjoy many local discounts! THIS IS YOUR LUCKY DAY!
Contact an agent
Home facts
- Year built:1962
- Listing ID #:219136522
- Added:259 day(s) ago
- Updated:October 07, 2025 at 08:34 PM
Rooms and interior
- Bedrooms:3
- Total bathrooms:2
- Full bathrooms:2
- Living area:2,250 sq. ft.
Heating and cooling
- Cooling:Air Conditioning, Ceiling Fan(s), Central Air, Wall/Window Unit(s)
- Heating:Central, Fireplace(s), Natural Gas
Structure and exterior
- Roof:Elastomeric, Foam
- Year built:1962
- Building area:2,250 sq. ft.
- Lot area:0.15 Acres
Utilities
- Water:Water District
- Sewer:Connected and Paid, In
Finances and disclosures
- Price:$1,074,999
- Price per sq. ft.:$477.78
New listings near 45400 Indian Wells Lane
- Open Fri, 1 to 3pmNew
 $3,295,000Active4 beds 4 baths4,003 sq. ft.
$3,295,000Active4 beds 4 baths4,003 sq. ft.45715 Cholame Way, Indian Wells, CA 92210
MLS# 219136513DAListed by: DESERT SOTHEBY'S INTERNATIONAL REALTY - New
 $1,895,000Active3 beds 5 baths2,424 sq. ft.
$1,895,000Active3 beds 5 baths2,424 sq. ft.75364 Mansfield Drive, Indian Wells, CA 92210
MLS# 219136452DAListed by: COLDWELL BANKER REALTY - New
 $1,589,000Active4 beds 5 baths3,380 sq. ft.
$1,589,000Active4 beds 5 baths3,380 sq. ft.75487 Camino De Paco, Indian Wells, CA 92210
MLS# 219136448DAListed by: EQUITY UNION - New
 $1,589,000Active4 beds 5 baths3,380 sq. ft.
$1,589,000Active4 beds 5 baths3,380 sq. ft.75487 Camino De Paco, Indian Wells, CA 92210
MLS# 219136448Listed by: EQUITY UNION - New
 $1,365,000Active3 beds 3 baths2,646 sq. ft.
$1,365,000Active3 beds 3 baths2,646 sq. ft.75653 Valle Vista Drive, Indian Wells, CA 92210
MLS# 219136002DAListed by: KELLER WILLIAMS REALTY - Open Sat, 11:30am to 2:30pmNew
 $799,000Active3 beds 2 baths1,845 sq. ft.
$799,000Active3 beds 2 baths1,845 sq. ft.76895 Road Runner Drive, Indian Wells, CA 92210
MLS# 219136304Listed by: GRAND LUXURY PROPERTIES - Open Sat, 11:30am to 2:30pmNew
 $1,689,000Active3 beds 3 baths3,723 sq. ft.
$1,689,000Active3 beds 3 baths3,723 sq. ft.77720 Cove Point Circle, Indian Wells, CA 92210
MLS# 219136305Listed by: GRAND LUXURY PROPERTIES - New
 $1,279,000Active3 beds 4 baths2,991 sq. ft.
$1,279,000Active3 beds 4 baths2,991 sq. ft.76046 Via Montelena, Indian Wells, CA 92210
MLS# 219136273Listed by: GRAND LUXURY PROPERTIES - New
 $1,425,000Active3 beds 4 baths2,910 sq. ft.
$1,425,000Active3 beds 4 baths2,910 sq. ft.75617 Valle Vista Drive, Indian Wells, CA 92210
MLS# 219136160DAListed by: THE AGENCY - New
 $1,425,000Active3 beds 4 baths2,910 sq. ft.
$1,425,000Active3 beds 4 baths2,910 sq. ft.75617 Valle Vista Drive, Indian Wells, CA 92210
MLS# 219136160DAListed by: THE AGENCY
