46395 Blackhawk Drive, Indian Wells, CA 92210
Local realty services provided by:Better Homes and Gardens Real Estate Champions
Listed by: niloo shams
Office: desert sotheby's international realty
MLS#:219138246
Source:CA_DAMLS
Price summary
- Price:$1,950,000
- Price per sq. ft.:$570.68
- Monthly HOA dues:$54.17
About this home
The very best of Indian Wells Living where sophisticated design,, timeless finishes and awe inspiring mountain views come together in perfect harmony. Nestled at the end of a cul-de-sac behind the gates of Indian Wells Country Club , this fully reimagined , remarkable residence is set against the breathtaking backdrop of the mountains dramatically illuminated at night to create an enchanting and unforgettable ambiance. Offering 3 spacious en- suite bedrooms & an extra 1/2 bath for guests, 3417 sqft of open space provide a great room floor plan designed for modern desert living with seamless indoor outdoor flow . Walls of glass frame the panoramic views and open to a resort style backyard featuring a sparkling pool , spa and fire pit.
Finishes include chiseled edge travertine floors ,a chef's gourmet kitchen with premium stainless steal kitchen aid appliances and custom cabinetry. owned solar panels with electric bills of only $160/ month. and a 2 car garage plus golf cart garage- large enough for a small sports car complete this exceptional residence.
Buyer to verify all information here in including square footage through their personal and professional inspections.
Contact an agent
Home facts
- Year built:1979
- Listing ID #:219138246
- Added:1 day(s) ago
- Updated:November 06, 2025 at 06:21 PM
Rooms and interior
- Bedrooms:3
- Total bathrooms:4
- Full bathrooms:3
- Half bathrooms:1
- Living area:3,417 sq. ft.
Heating and cooling
- Cooling:Air Conditioning, Ceiling Fan(s), Central Air, Zoned
- Heating:Baseboard, Central, Fireplace(s)
Structure and exterior
- Year built:1979
- Building area:3,417 sq. ft.
- Lot area:0.25 Acres
Utilities
- Sewer:Connected and Paid, In
Finances and disclosures
- Price:$1,950,000
- Price per sq. ft.:$570.68
New listings near 46395 Blackhawk Drive
- New
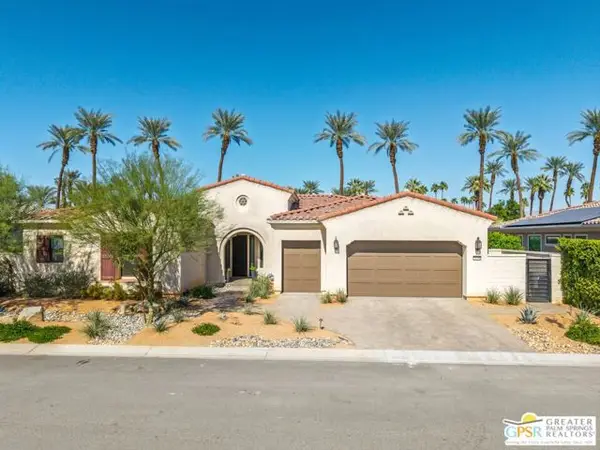 $1,699,000Active3 beds 4 baths2,424 sq. ft.
$1,699,000Active3 beds 4 baths2,424 sq. ft.75396 Mansfield Drive, Indian Wells, CA 92210
MLS# CL25608975PSListed by: HARCOURTS DESERT HOMES - New
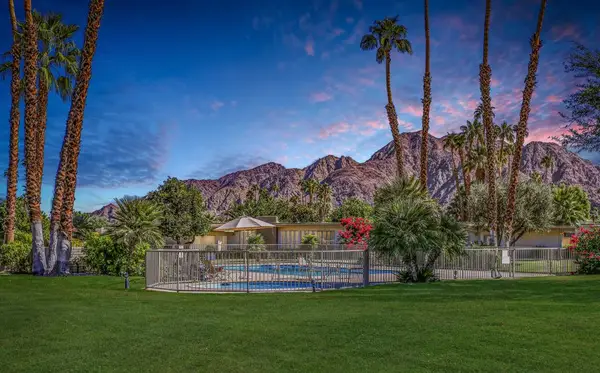 $639,900Active2 beds 2 baths1,530 sq. ft.
$639,900Active2 beds 2 baths1,530 sq. ft.75550 Calle Del Sur, Indian Wells, CA 92210
MLS# 219138254DAListed by: EQUITY UNION - New
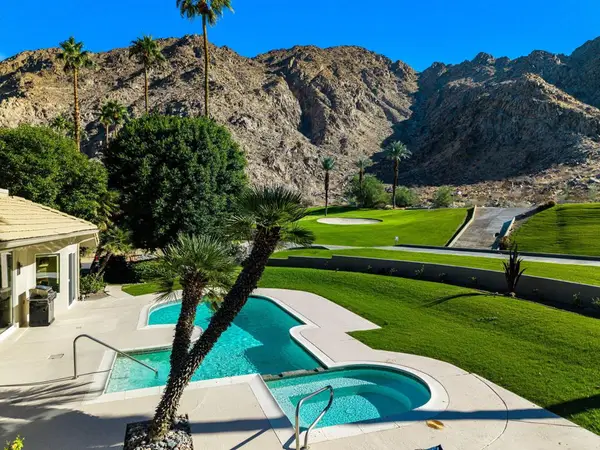 $1,950,000Active3 beds 4 baths3,417 sq. ft.
$1,950,000Active3 beds 4 baths3,417 sq. ft.46395 Blackhawk Drive, Indian Wells, CA 92210
MLS# 219138246DAListed by: DESERT SOTHEBY'S INTERNATIONAL REALTY - New
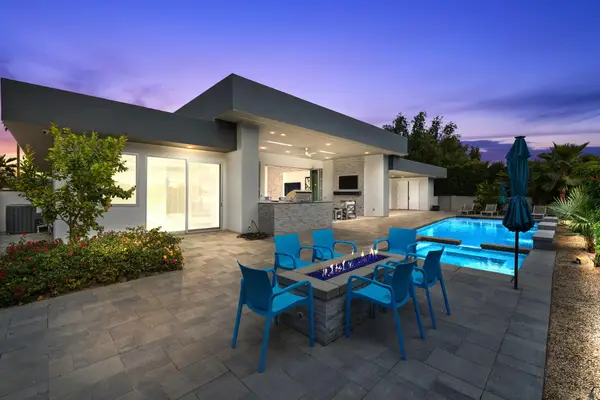 $3,295,000Active4 beds 6 baths3,730 sq. ft.
$3,295,000Active4 beds 6 baths3,730 sq. ft.76305 Shoshone Drive, Indian Wells, CA 92210
MLS# 219138143Listed by: BENNION DEVILLE HOMES - New
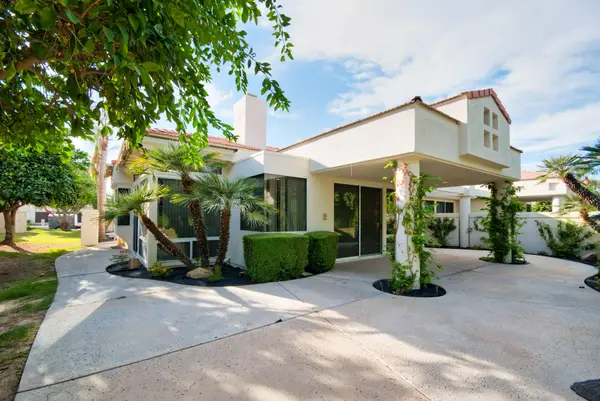 $749,000Active3 beds 3 baths2,345 sq. ft.
$749,000Active3 beds 3 baths2,345 sq. ft.44980 Olympic Court, Indian Wells, CA 92210
MLS# 219138100Listed by: EQUITY UNION - New
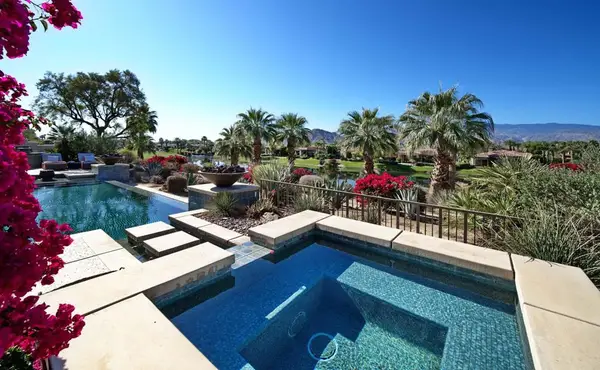 $3,525,000Active4 beds 5 baths4,587 sq. ft.
$3,525,000Active4 beds 5 baths4,587 sq. ft.76181 Via Volterra, Indian Wells, CA 92210
MLS# 219138075DAListed by: TOSCANA HOMES, INC. - New
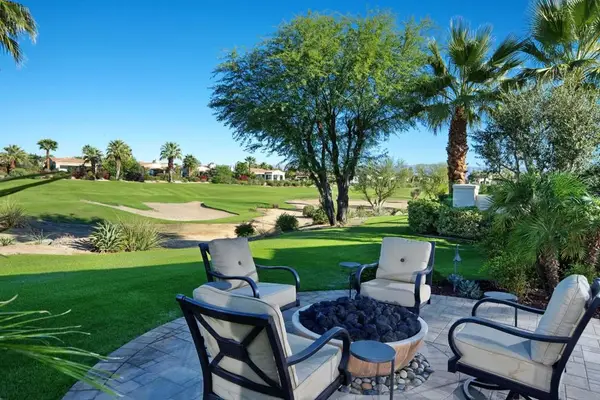 $2,350,000Active3 beds 4 baths2,590 sq. ft.
$2,350,000Active3 beds 4 baths2,590 sq. ft.76054 Via Saturnia, Indian Wells, CA 92210
MLS# 219137996DAListed by: TOSCANA HOMES, INC. - New
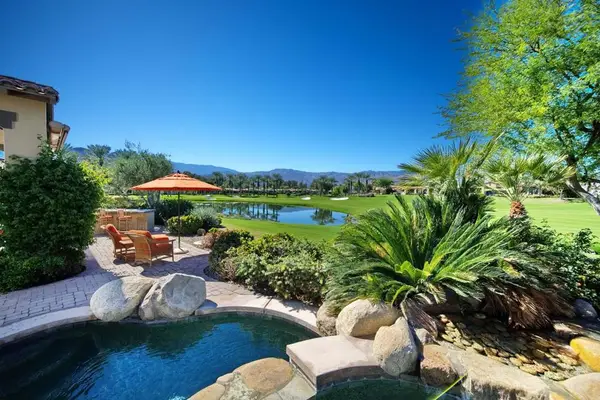 $2,395,000Active4 beds 5 baths3,260 sq. ft.
$2,395,000Active4 beds 5 baths3,260 sq. ft.43677 Via Orvieto, Indian Wells, CA 92210
MLS# 219137977DAListed by: TOSCANA HOMES, INC. - New
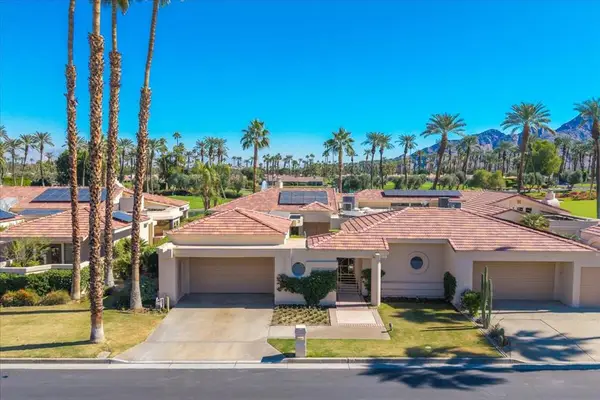 $1,265,000Active3 beds 3 baths2,736 sq. ft.
$1,265,000Active3 beds 3 baths2,736 sq. ft.75467 Riviera Drive, Indian Wells, CA 92210
MLS# 219137979DAListed by: CENTURY 21 AFFILIATED FINE HOMES & ESTATES
